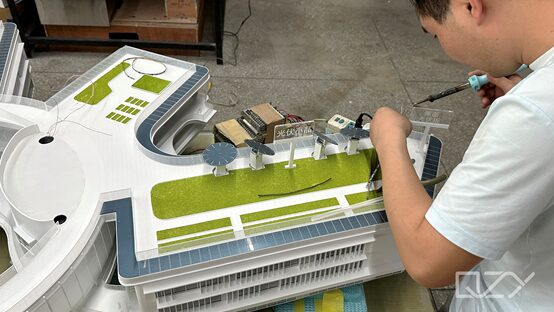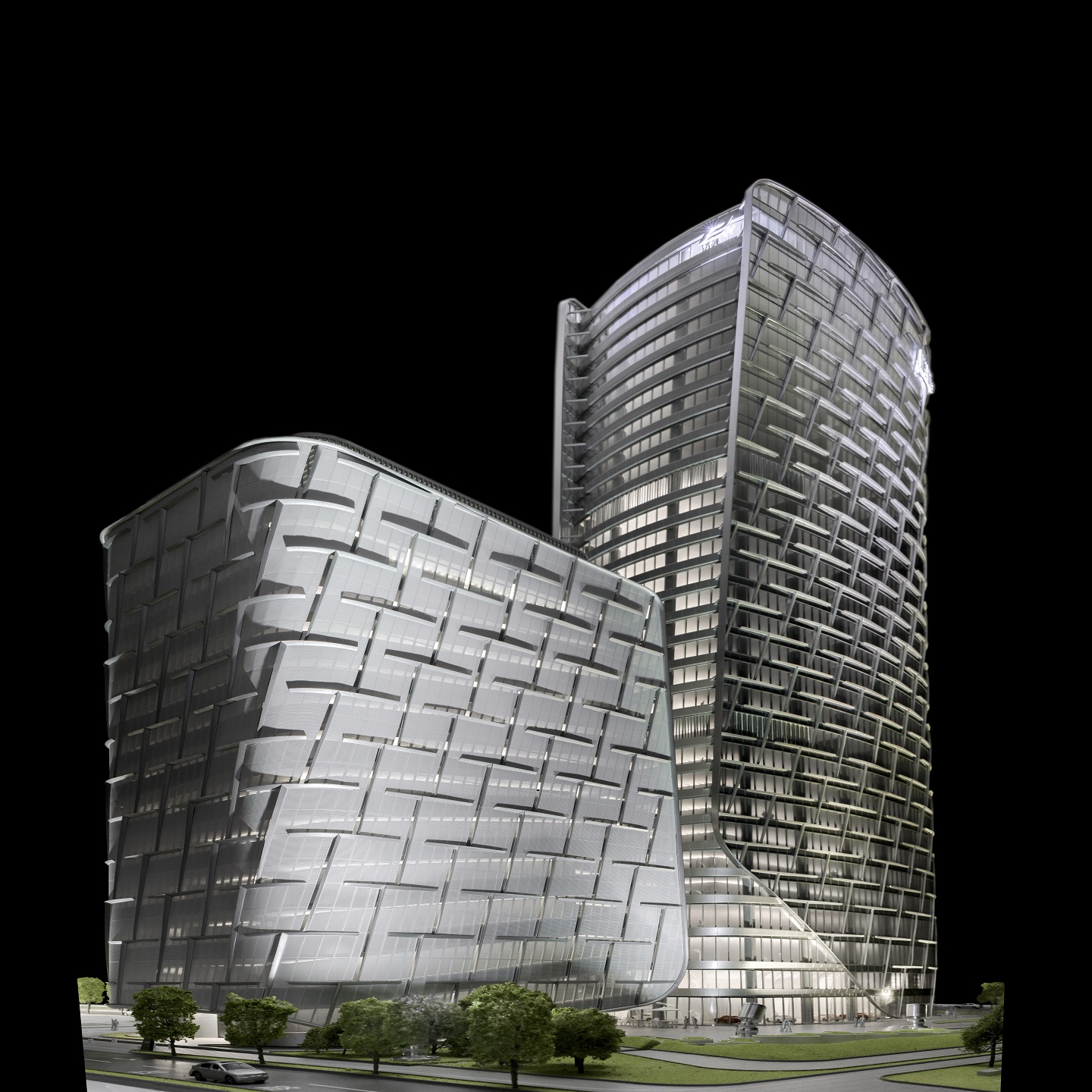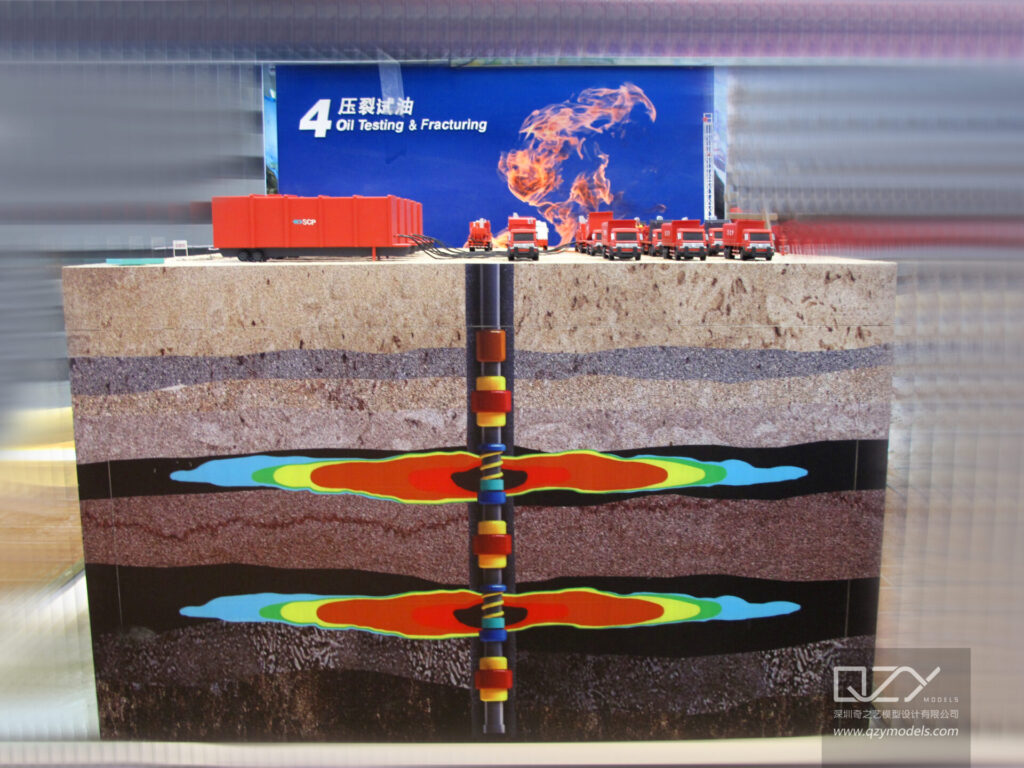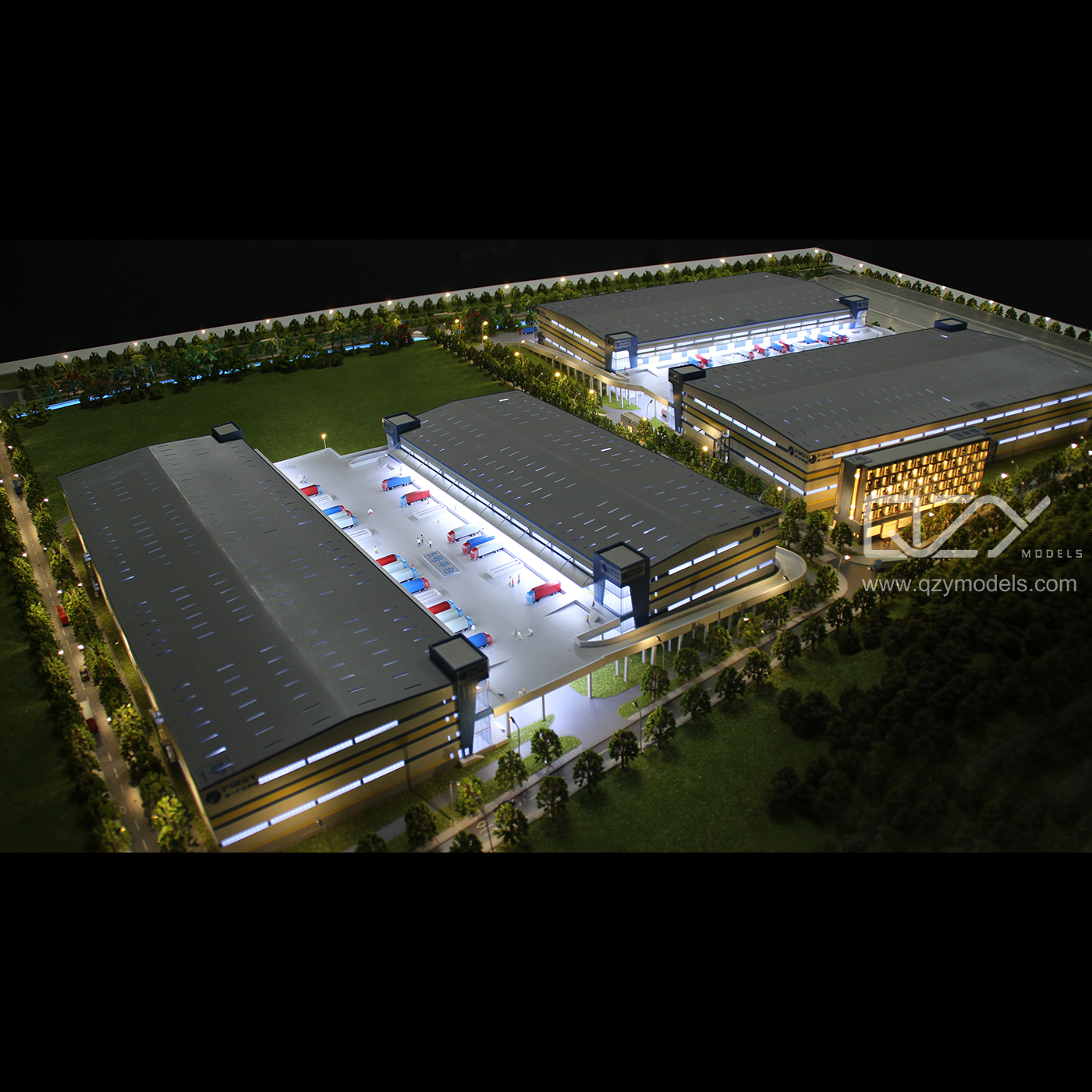Urban planning is an intricate process that requires a deep understanding of spatial design, sustainability, and community needs. To effectively visualize and communicate these complex ideas, architects and planners often rely on detailed architectural models. One such exemplary product is the Urban Planning Architectural Model by QZYModels, which stands out for its precision, scale, and conceptual elegance.
Overview of the Model
The Urban Planning Architectural Model by QZYModels is a testament to the company’s commitment to quality and innovation in model making. Crafted at a scale of 1:1000, this model provides a comprehensive view of urban spaces, capturing minute details that are essential for planners, architects, and stakeholders. The base size of the model is 600cm by 600cm, making it a substantial representation of urban environments, suitable for large-scale presentations and detailed urban analysis.
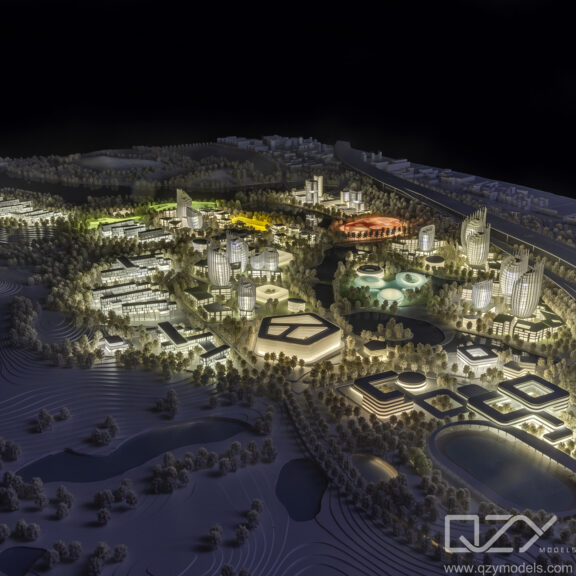
Design and Style
QZYModels has chosen a White Concept style for this model, which emphasizes clarity and abstraction. The monochromatic design strips away the distractions of color, allowing viewers to focus on the form, structure, and spatial relationships within the urban landscape. This approach is particularly effective in early planning stages, where the primary goal is to understand the layout and connectivity of different urban components.
Precision and Scale
At a scale of 1:1000, the Urban Planning Architectural Model captures intricate details that are crucial for urban planning. This level of precision allows planners to examine the spatial arrangement of buildings, roads, parks, and other infrastructure elements. The model serves as a valuable tool for identifying potential issues, such as traffic flow problems or insufficient green spaces, that might not be evident in two-dimensional plans.
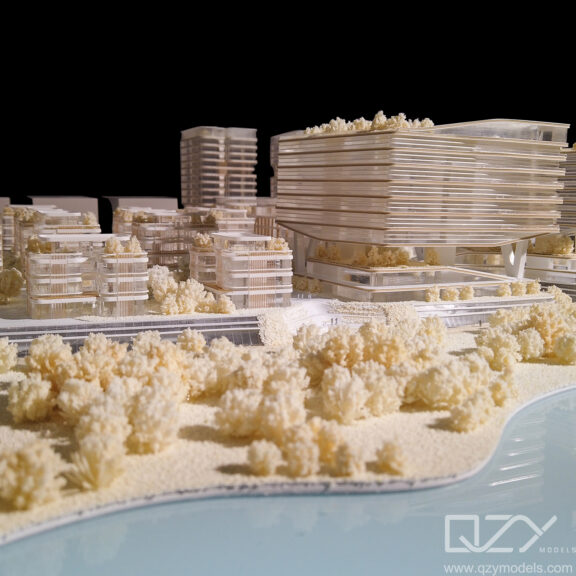
Material and Finish
The model’s base is a substantial 600cm by 600cm, providing ample space to represent complex urban environments accurately. The base and stand are finished with white baked paint, giving the model a clean and professional appearance. This finish not only enhances the model’s aesthetic appeal but also ensures durability, making it a long-lasting tool for urban planners and architects.
Lighting and Illumination
One of the standout features of this model is its innovative lighting design. The model is equipped with both 4000K warm white and 5000K white lighting. This dual illumination approach serves multiple purposes:
- Highlighting Details: The combination of warm and white lighting highlights different aspects of the model, making it easier to distinguish between various urban elements.
- Creating Ambiance: The lighting can simulate different times of the day, helping planners visualize how natural light would interact with the urban environment.
- Enhancing Presentations: In a presentation setting, the lighting adds a dynamic element, making the model more engaging and easier to understand for the audience.
Practical Applications
The Urban Planning Architectural Model by QZYModels is not just a static display piece; it is a practical tool that can significantly enhance the urban planning process. Here are a few ways in which this model can be utilized:
1. Stakeholder Presentations
Engaging stakeholders and the community in the planning process is essential for successful urban development. This model provides a tangible representation of proposed plans, making it easier for stakeholders to understand and provide feedback. The clarity and detail of the model help in communicating complex ideas in an accessible way.
2. Spatial Analysis
Urban planners can use the model to conduct spatial analysis, examining the relationships between different urban components. This can help in identifying potential problems and opportunities, such as areas that might benefit from increased green spaces or improved transportation links.
3. Educational Tool
The model can also serve as an educational tool in academic settings, helping students and researchers understand the intricacies of urban planning. Its detailed and accurate representation of urban spaces makes it an invaluable resource for teaching and learning.
4. Design Iteration
During the design process, architects and planners can use the model to test different ideas and configurations. The tactile nature of the model allows for a more intuitive understanding of how different elements interact, facilitating more effective design iteration.
Lead Time and Pricing
QZYModels offers a lead time of four weeks for the creation of this model. This relatively short lead time is a testament to the company’s efficiency and expertise in model making. The price for the Urban Planning Architectural Model starts at $10,000, reflecting the high quality and precision of the product.
The Urban Planning Architectural Model by QZYModels is an essential tool for anyone involved in urban planning and design. Its combination of precision, clarity, and innovative lighting design makes it a standout product in the field. Whether used for stakeholder presentations, spatial analysis, or educational purposes, this model provides a valuable perspective on urban environments. With its commitment to quality and innovation, QZYModels continues to set the standard for architectural models, helping planners and architects create more sustainable and livable urban spaces.

