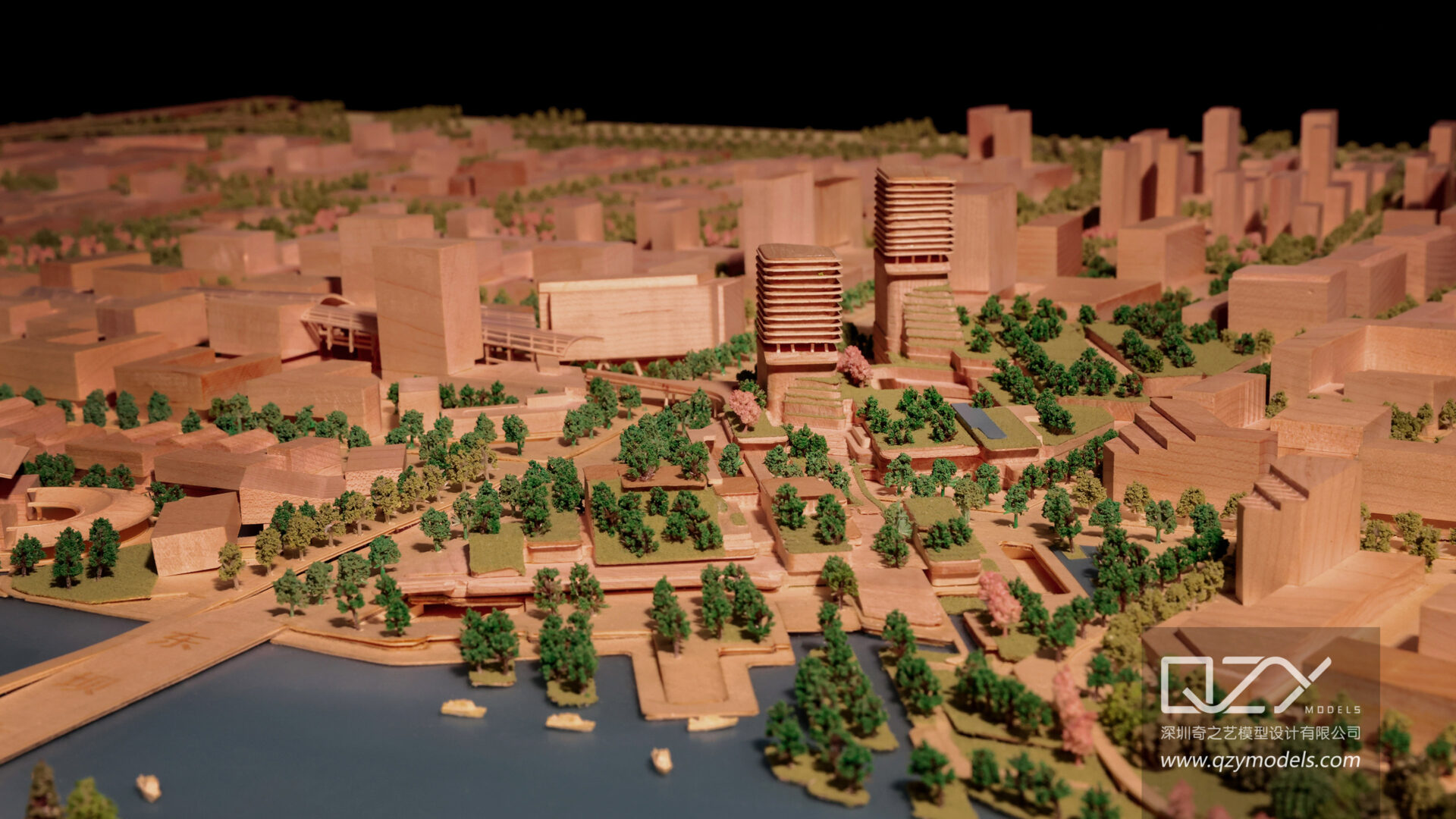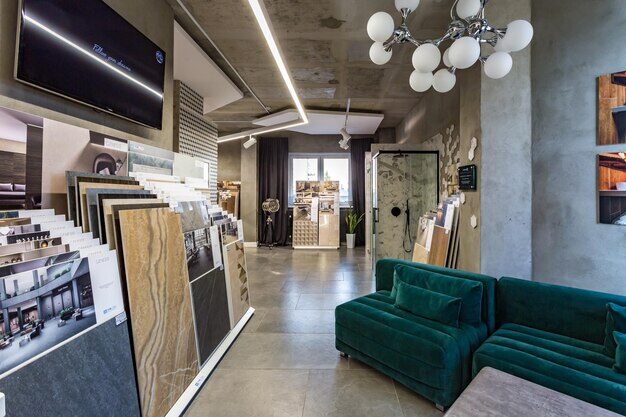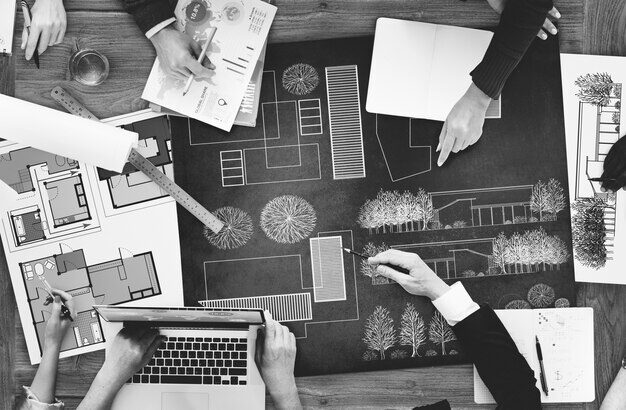The Hengqin Cultural & Arts Complex by Atelier Apeiron Architects represents the most intelligent contemporary architecture and the best balancing of function and style. As an urban cultural center model, it reinterprets the interaction between architecture and environment, society, and culture. The project involves three continuous arched halls and a stepped urban garden and is guided by the philosophy of “derived from nature and integrated with humanity.”
QZY Models was entrusted to create the showcase architectural model for this project, demonstrating precision and creativity in architectural model production. Below, we dive into the design process, challenges, and distinctive features that make this model an exemplary representation of modern urban architecture.
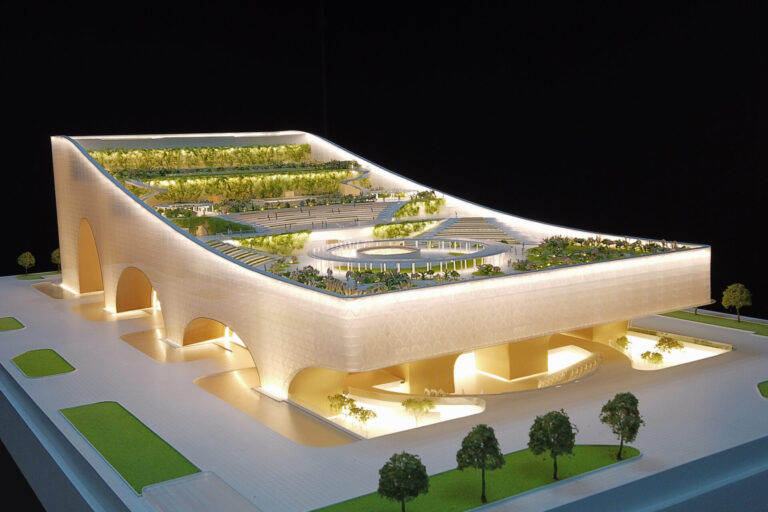
Project Overview: Synthesis of Architecture to Nature and Society
The Hengqin Cultural & Arts Complex represents a comprehensive model for the urban cultural center, acting as a hub within the area for activities in culture and the arts; it uniquely features:
- Three Continuous Arched Halls: To create dynamic and functional urban spaces.
- Stepped Urban Garden Design: A rooftop garden with a mix of greenery and modern architecture.
This project epitomizes the philosophy of Atelier Apeiron Architects in integrating architecture with nature and society. Their design philosophy reconnects architecture to the urban environment and natural elements, aiming for harmony between structure and humanity.
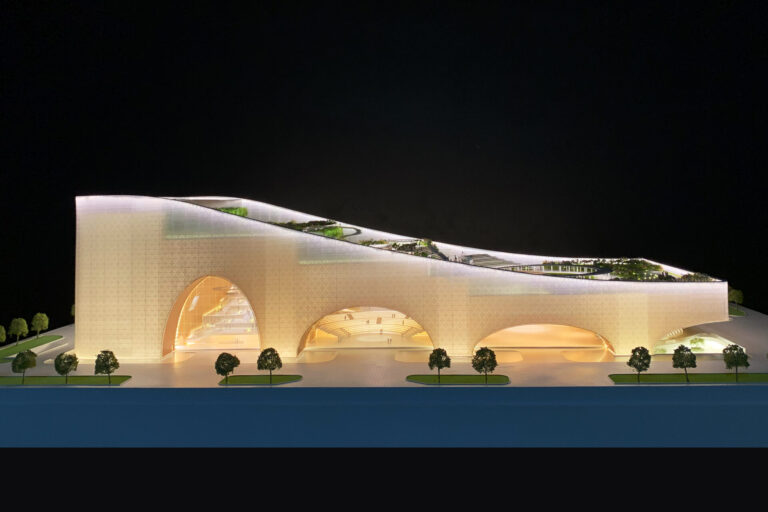
Designing the Hengqin Cultural & Arts Complex Architectural Model
Planning and Model Testing
The QZY Models design team worked out how to produce the architectural model first with careful planning. A partial small-scale sample model was developed first for the following tests:
- Facade Texture Testing: Choosing material and visual effects to use on the model
- Rooftop Garden Design: Deciding the arrangement and layering of the vegetation
- Material Selection: Making sure that the final model looked like what the architect envisioned.
One-week testing that gave the direction for full-scale production.
Full-Scale Model Production
Following the approval of the sample by the client, the production of the architectural model formally began. Production lasted two weeks and required expertise in:
- Architectural lighting integration into models for the display of key design features.
- Incorporation of realistic vegetation detailing in the models of rooftop gardens.
The result was a highly skilled model production service that represented the vision for the Hengqin Cultural & Arts Complex.
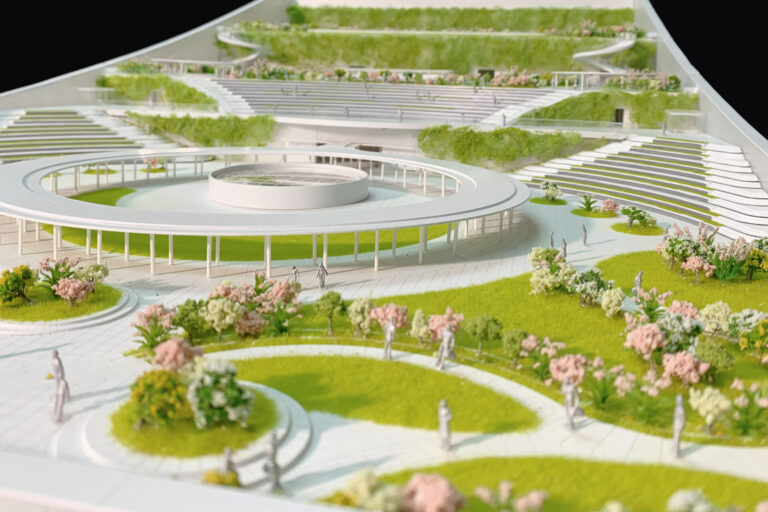
Overcoming Architectural Modeling Challenges and Solutions
There were quite several challenges in creating the showcase architectural model of this complex. Listed herein is how these were addressed:
Lighting and Facade Texture
The fragile nature of the glass curtain wall façade demanded an amount of precision in its installation to ensure it was uniform and looked delicate. White glass along with steel frame-shear wall architecture gave the building a very modern minimalistic look. This was further accentuated with the lighting design for the model itself.
Vegetation and Rooftop Garden Design
Much minute detail was required in the designing of the roof garden. Production techniques applied were handmade to achieve vegetation in layers as the real garden would be rich. The model achieved its realistic vegetation representation by categorizing the vegetation types and their placement.
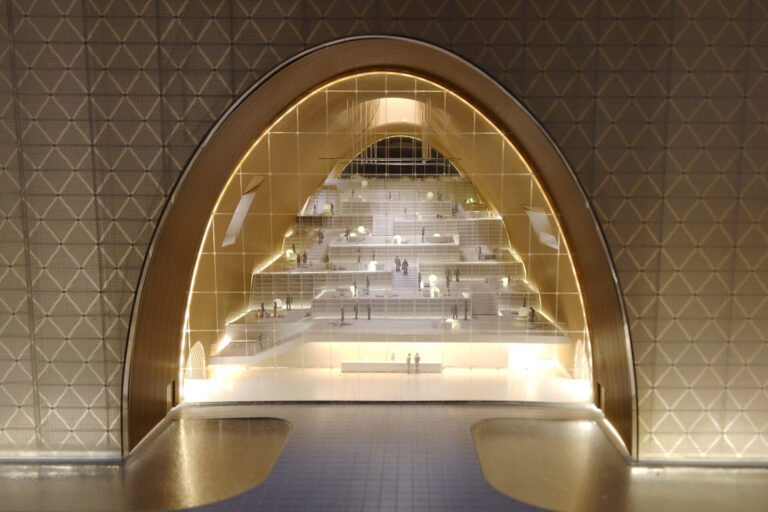
Key Features of the Urban Cultural Center Model
Stepped Urban Garden Design
The rooftop garden was stepped in design, both beautiful and serving its purpose. It helps amalgamate nature with urban architecture, providing a serene green space for visitors amidst bustling city life.
Steel Frame-Shear Wall Structure
This ambitious design was made possible by the strength and flexibility inherent in the structural system of this building: the steel frame-shear wall. An external glass curtain wall façade clad the structural elements and resulted in a smooth, finished exterior.
Showcase Architectural Model Precision
The model, which was fabricated by QZY Models, represented the complex in very great detail-from the texture of its facade to its rooftop greenery. It was a three-dimensional interpretation and tangible representation of the project’s vision, visualizing how nature, architecture, and society interact and influence one another.
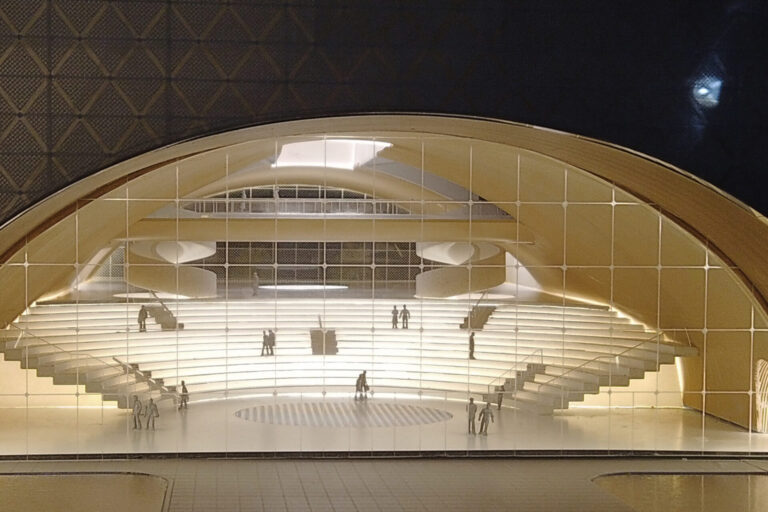
How to Create Detailed Architectural Models: Insights from QZY Models
The production of the Hengqin Cultural & Arts Complex architectural model offers valuable lessons in architectural model design. Here are key takeaways:
1.Start with Small-Scale Testing: Developing a partial model helps identify potential issues and refine the design.
- Focus on Material Accuracy: Choosing the right materials ensures the final model aligns with the architect’s vision.
- Prioritize Lighting and Texture: These elements significantly enhance the realism of the model.
- Hand-Made Techniques for Vegetation: When creating architectural models with rooftop gardens, hand-crafted details provide a more realistic and layered effect.
Design Process of Modern Urban Architecture Models
The making of the Hengqin Cultural & Arts Complex architectural model is considered the yardstick by the company for future projects. It showcases well how the well-framed design process for urban architecture model-making enables outstanding performances. Major steps in the design process include:
- Collaboration with Architects: Ensuring the model accurately reflects the design philosophy.
- Attention to Sustainability: Incorporating green elements like rooftop gardens into as many projects as possible to encourage eco-friendly design.
- Use of Modern Techniques: Advanced tools with traditional craftsmanship give a finish of high standard.
Reimagining Urban Spaces with Architectural Models
The Hengqin Cultural & Arts Complex stands to represent how prototypes of urban cultural center models can be redefined into cityscapes. The project is contextual to today’s architectural trends, which incorporate the potential of nature and great concern for sustainability.
QZY Models created a model that expressed not only the physical characteristics but manifested the philosophical bases of the building. It expressed the very soul of designing models for sustainable architecture, which stresses harmony among nature, architecture, and society.
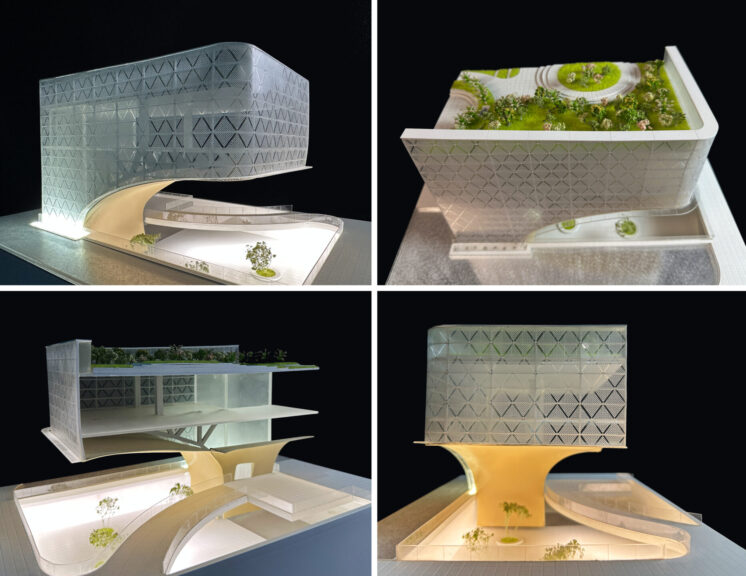
Conclusion: Quality Model for a Visionary Project
The Hengqin Cultural & Arts Complex architectural model is a paradigm of architectural model production. This is well testified to by the collaboration between Atelier Apeiron Architects and QZY Models in putting together innovation with precision craftsmanship.
It eventually overcame architectural integration of lighting and vegetation detailing, showing the vision of a project. This hopefully serves as an inspiration for model production in modern urban spaces and provides an insight into how precise architectural models can be produced while amalgamating functionality and artistic expression.
Whether it is a large-scale project or a smaller design, the principles applied in this project show how important good planning, sustainability, and attention to detail are in the production of an architectural model. Models like these will further the future of urban architecture.

