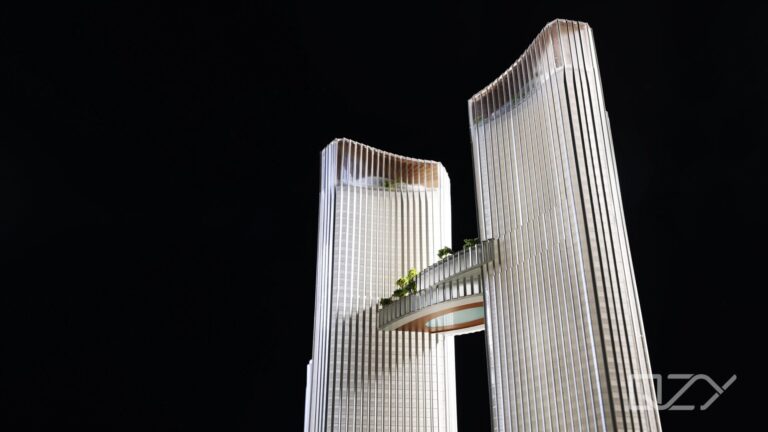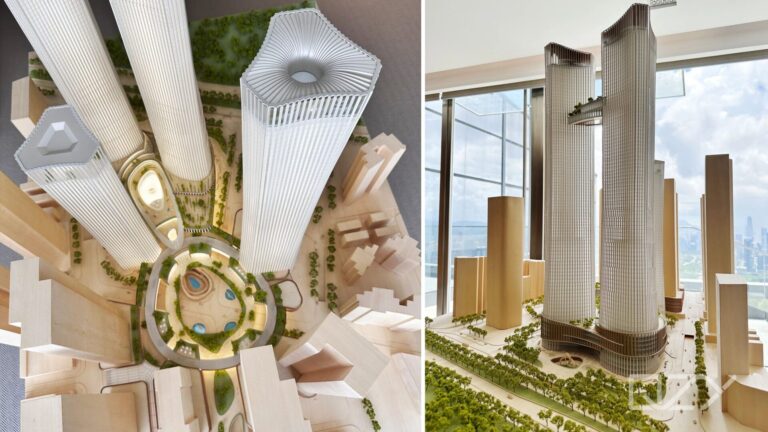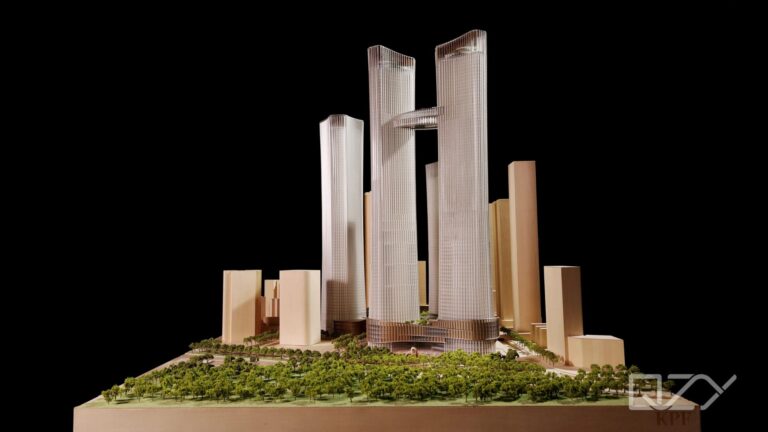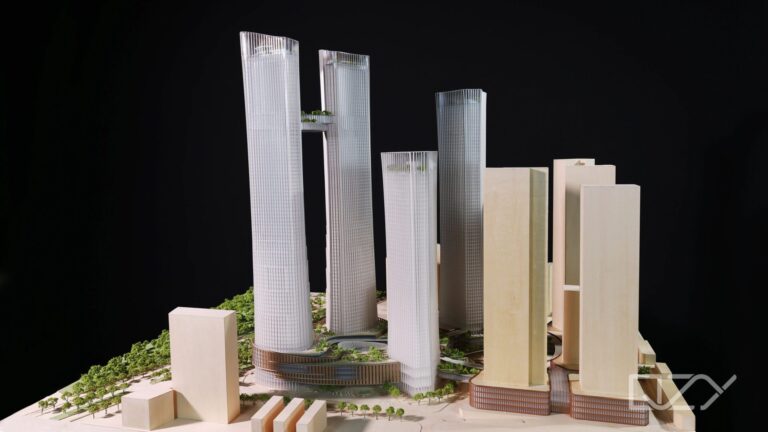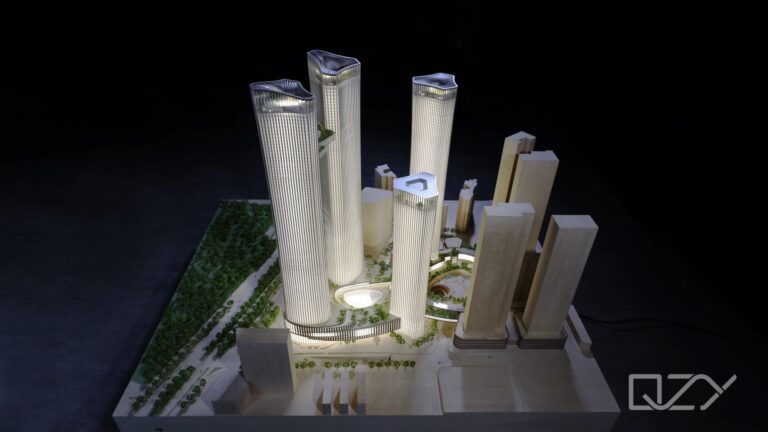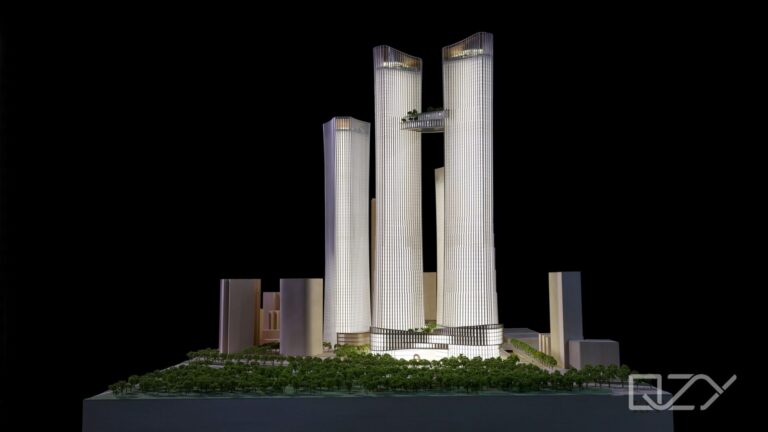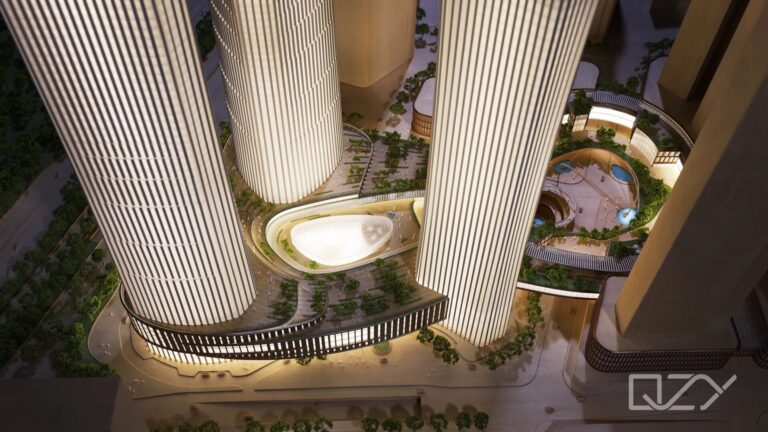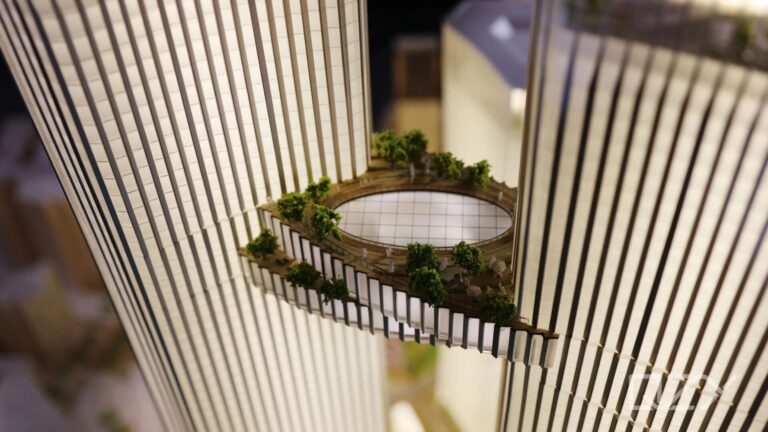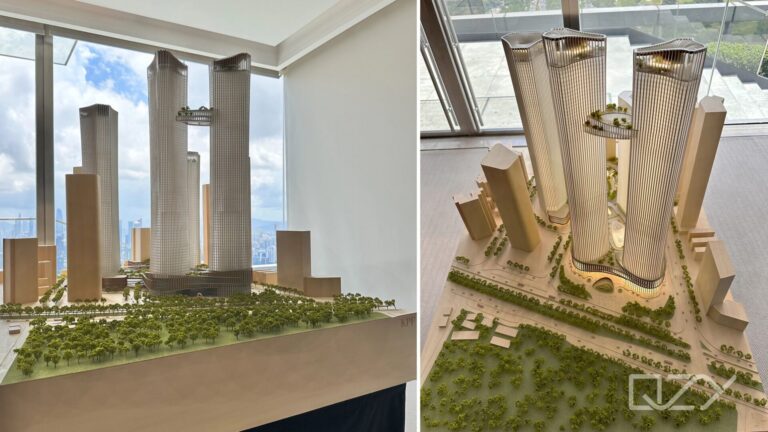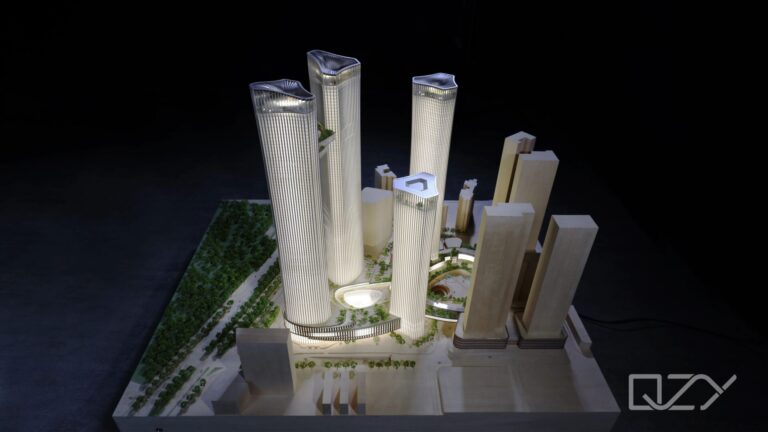Description of Shenzhen Baishizhou architecture model
【Project introduction】Situated in the core of Nanshan, LVGEM Baishizhou is a high-end living area at the intersection of Shennan Avenue and Dashah River Technological Innovation Corridor, connecting four major headquarters bases. Benefiting from strategic geography, it utilizes a four-line, three-station rail transit system, encircles five core business districts, and aligns with the Shenzhen Super Park Belt, including Central Park, six ecological parks, and three themed parks.
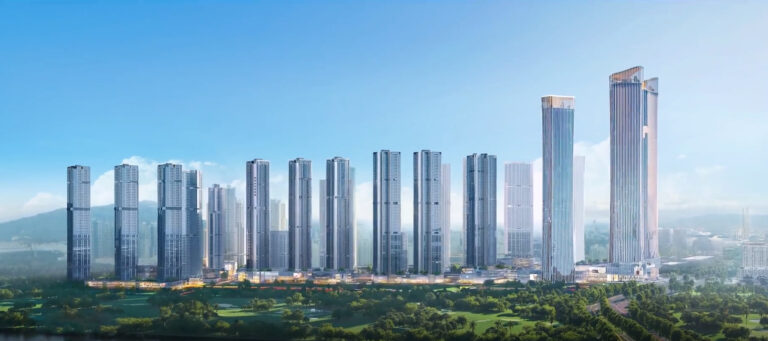
LVGEM Baishizhou introduces a sustainable urban living model, covering over 2.3 million square meters. It employs advanced public transportation, connecting seamlessly with the metro system for convenient access to Shenzhen and local destinations. With a focus on pedestrian-friendly environments, the project thoughtfully segregates pedestrian and vehicular traffic. Divided into several independent communities, the development integrates residential, commercial, and public facilities, complemented by a cluster of commercial towers distinctly defining the skyline.
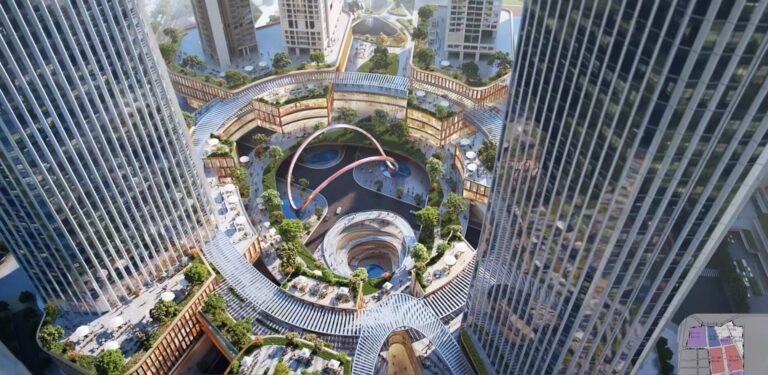
【Design process】QZY Models, commissioned by KPF, meticulously crafted a project presentation model for the final scheme review, featuring four towers and a podium group that accentuates the design’s pivotal elements. With a 1:500 production scale chosen for precision and transport convenience, we focused on showcasing the project’s highlights.
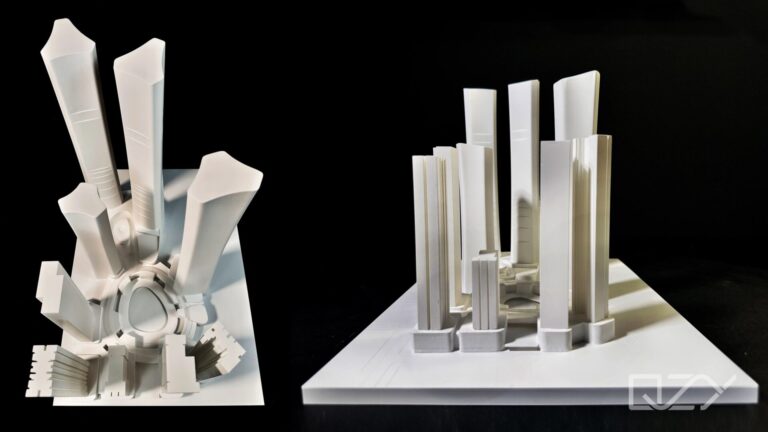
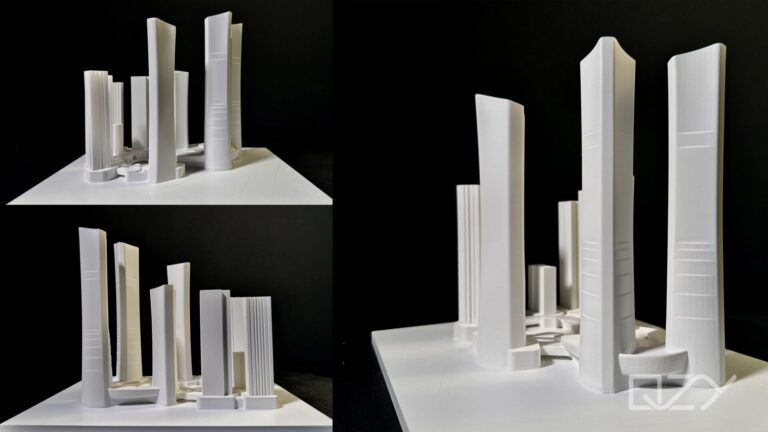
Our team prioritized effective client communication, adjusting the design for display and transportation needs while ensuring stability. The entire process spanned six months, from initial discussions to final approval. We produced multiple 3D-printed block models during the concept phase and provided textured samples at the 1:500 production scale. Despite a tight schedule, the detailed 1:500 model was completed in 15 working days. Additionally, we crafted commemorative souvenirs for the client, utilizing solid copper to represent the building scheme at a 1:3000 scale.
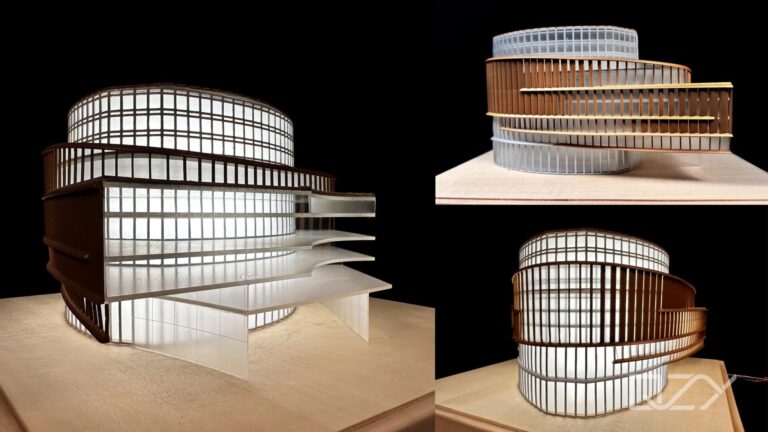
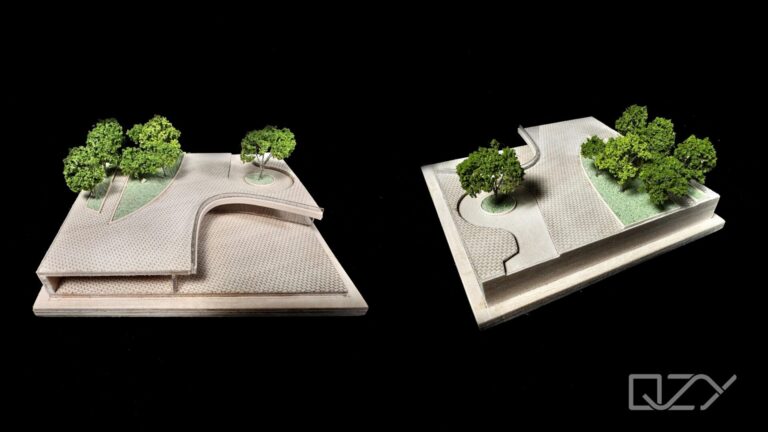
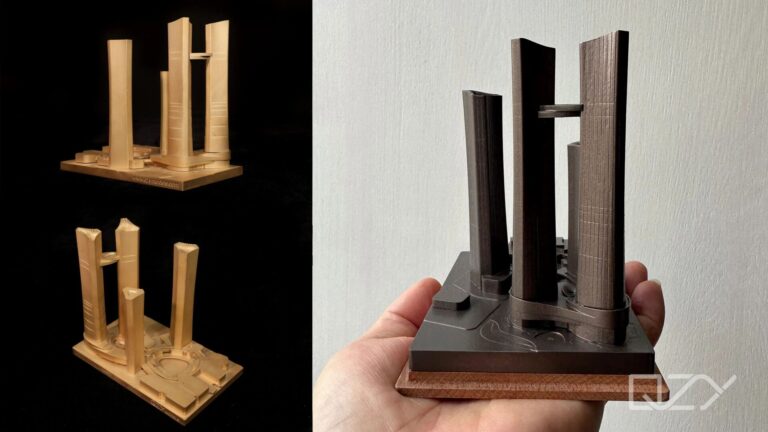
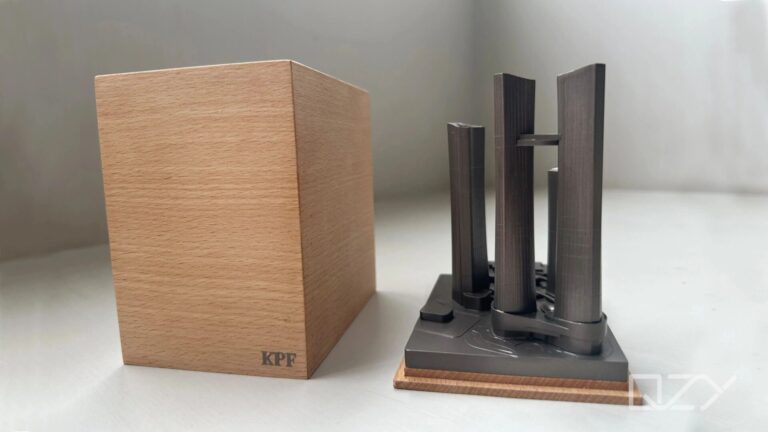
【Project characteristics】We’re not merely replicating architectural design mechanically; instead, we have indeed researched how to precisely capture the irregular changes in the actual building’s appearance at a 1:500 scale. This requires adjusting facade component ratios to match the visual intensity at the model scale. The facade’s structural framework is crafted using CNC cutting, laser cutting, and 3D printing, followed by metal spray painting and meticulous polishing. Subtle use of colors like matte, wood, champagne gold, shimmering silver, and pearl white creates a visually ideal effect. Rigorous testing at each critical point ensures the perfect fusion of art and technology.
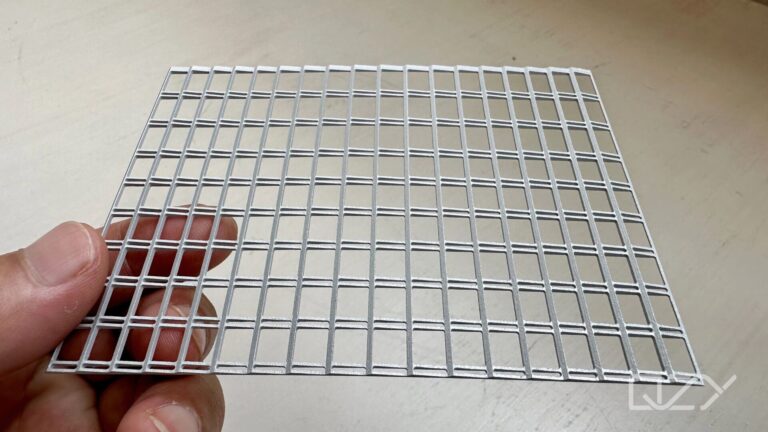
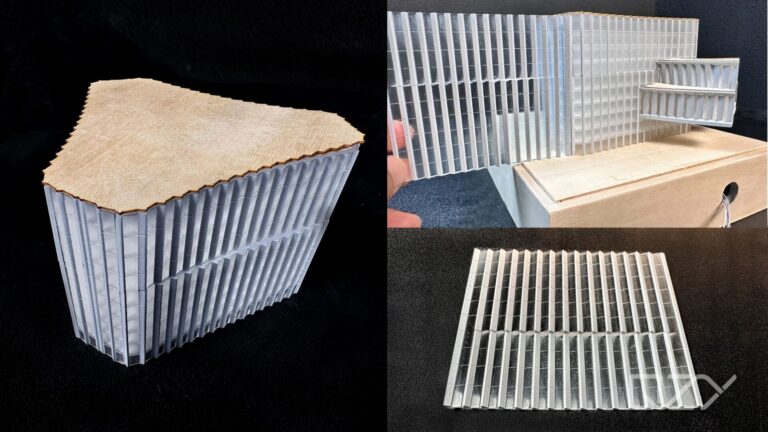
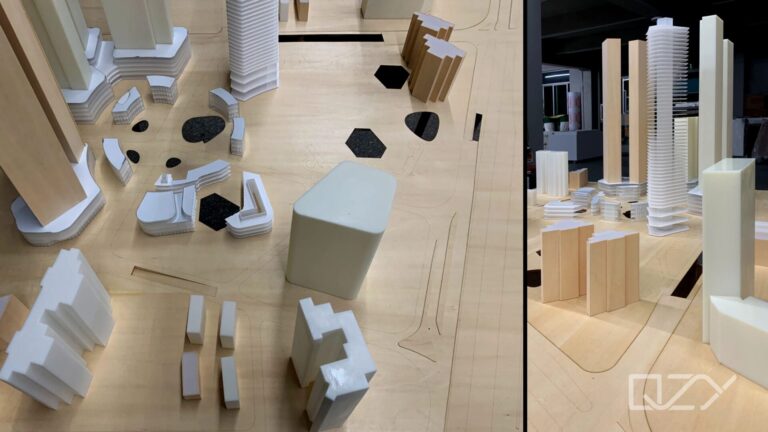
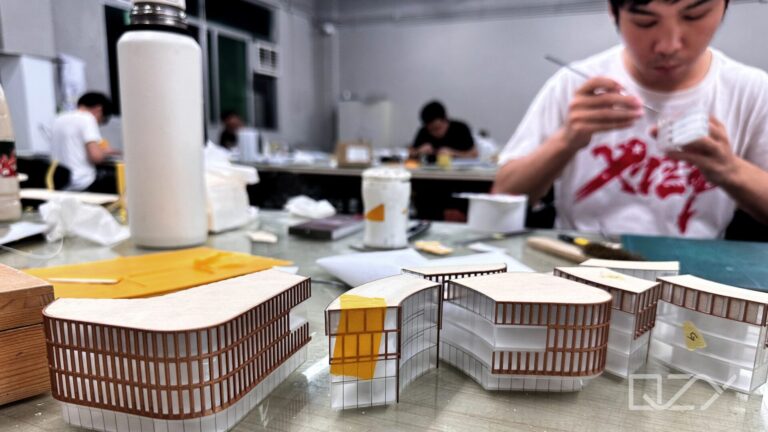
【Landscape design】In terms of landscape,we used imported double-layered maple finishes and employed 3D printing for sculptures, followed by meticulous coloring. Figures and vehicle background components are presented with wood-like effects, integrating into the overall style. The tree and grass design maintains a simple, muted green color, with handcrafted metal wire trees ensuring each tree’s unique form.
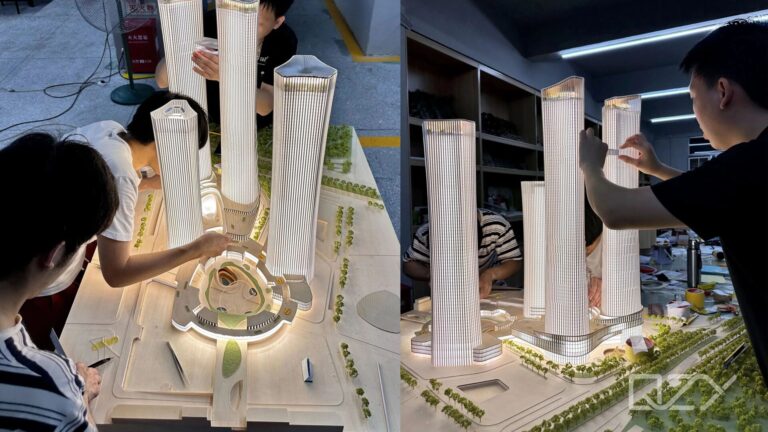
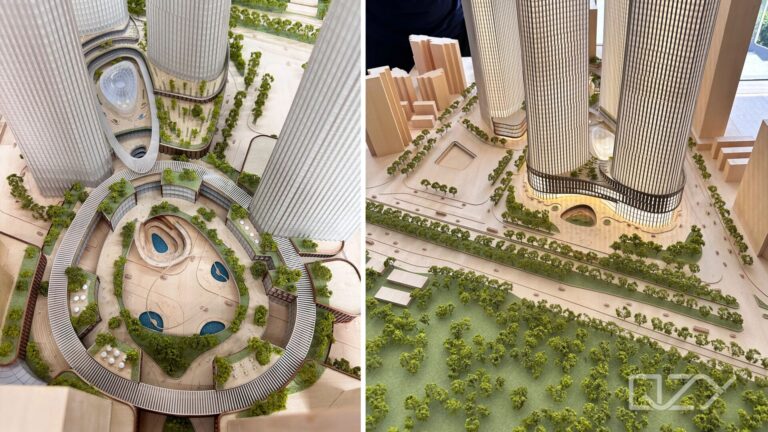
【Lighting effect】For lighting, we avoided overly complex designs, employing a 4500K color temperature semi-transparent lighting technique internally, adding depth while preserving a unified atmosphere.
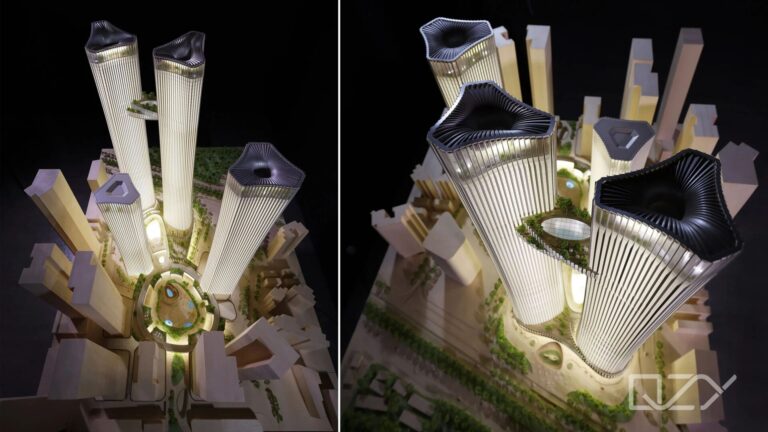
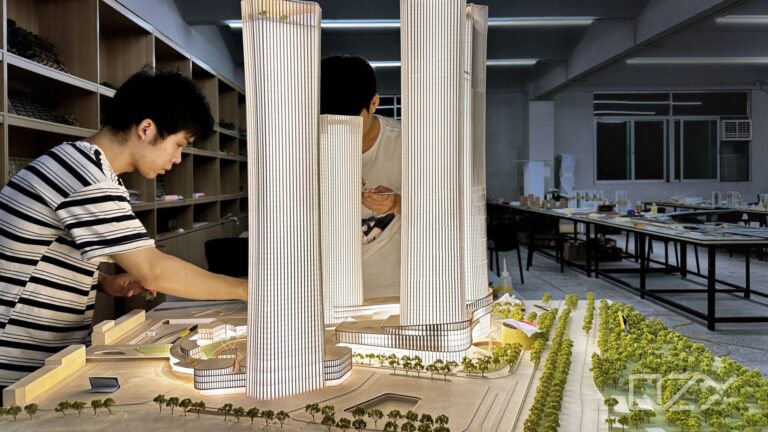
【QZY model making】The model of LVGEM Baishizhou stands as another masterpiece in public architectural model production by QZY Models, comprehensively presenting KPF’s design details and emphasizing the scheme’s spatial control advantages, assisting clients in standing out during the owner’s scheme selection process.
