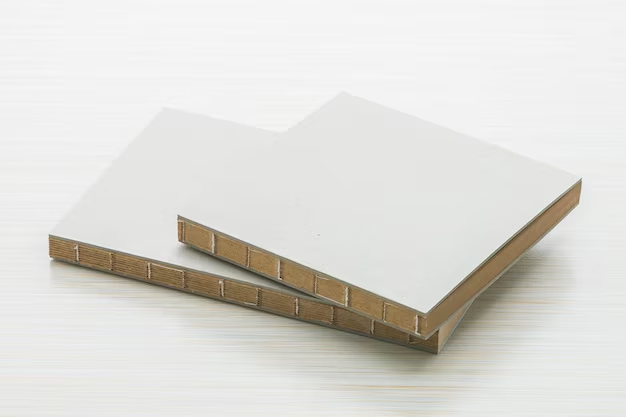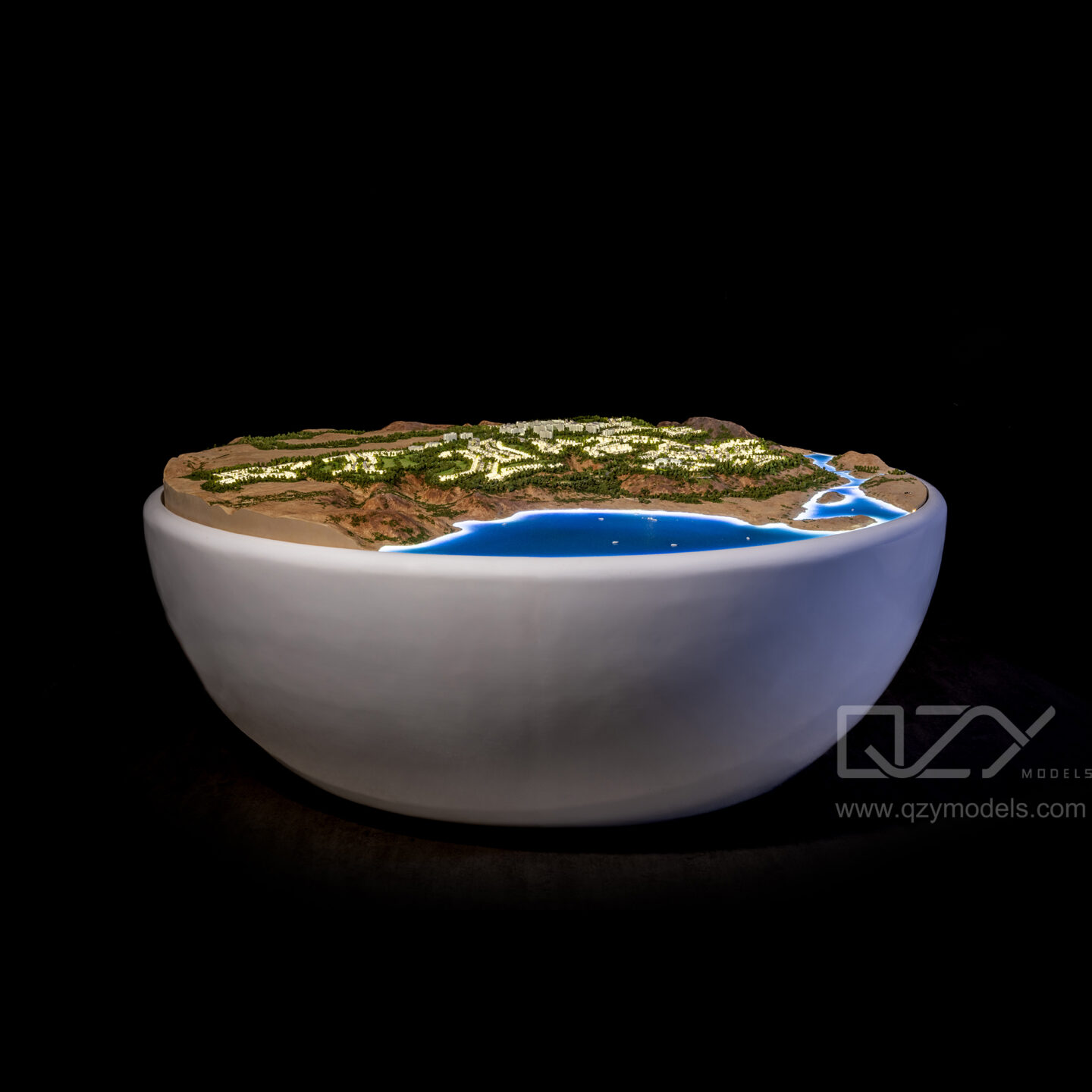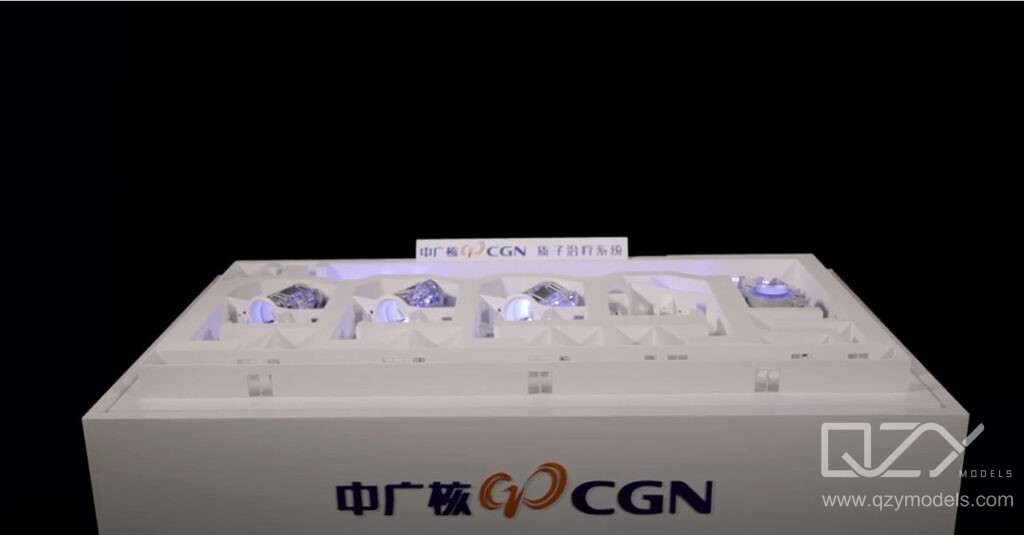Urban redevelopment in modern cities, particularly in rapidly growing economic zones like Shenzhen, demands innovative architectural solutions that integrate functionality, aesthetic appeal, and environmental sustainability. This proposal outlines the development of a conceptual architectural model that reflects these needs, detailed as per the provided specifications: a 1:600 scale model with a base size of 120cm by 120cm, executed in a minimalist white concept style, with 4000K warm white illumination.
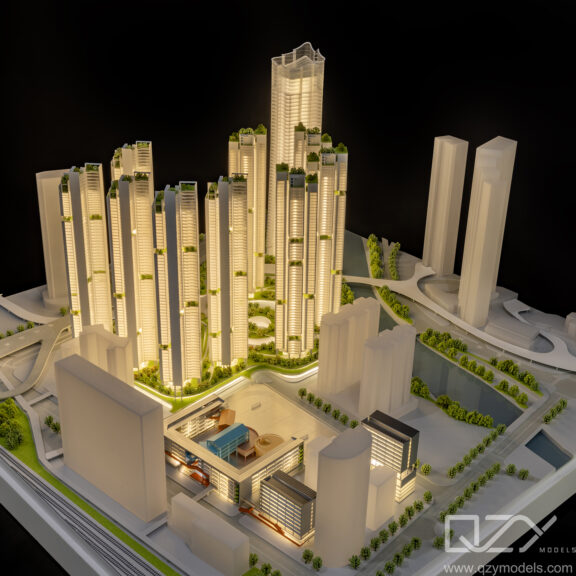
Objective
The primary objective of this redevelopment concept model is to provide a tangible, visually impactful representation of potential architectural development in Shenzhen. This model will serve as a critical tool for urban planners, developers, and stakeholders to visualize the scale, scope, and potential outcomes of proposed redevelopment projects.
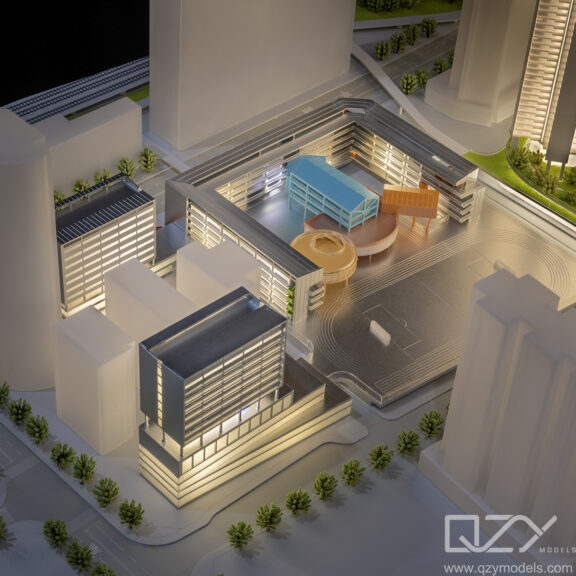
Design Specifications
Scale and Size
The model will be created at a 1:600 scale, allowing for detailed visualization while maintaining a manageable size. The chosen scale means that one centimeter on the model represents 600 centimeters in the real world, providing a detailed overview of the urban area while fitting the model within a 120cm by 120cm base. This size is optimal for exhibition and detailed examination without sacrificing the model’s comprehensive nature.
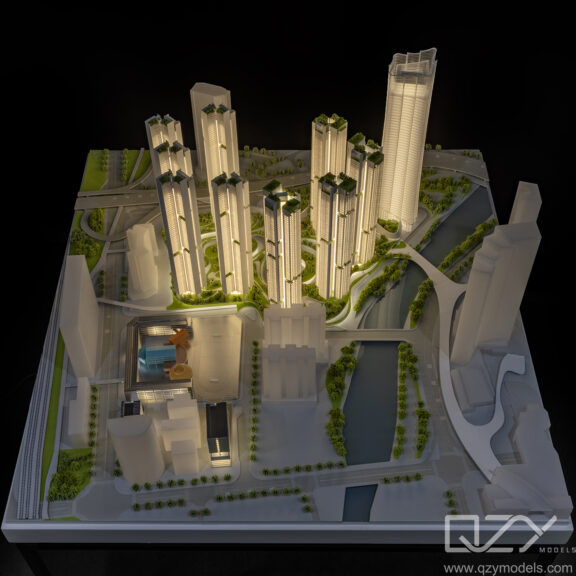
Style and Aesthetics
In keeping with the preference for a ‘White Concept’ style, the model will utilize varying shades of white and light grays to highlight different architectural elements. This color scheme not only enhances the model’s aesthetic appeal but also focuses viewers’ attention on the structure and design elements rather than getting distracted by color. The use of minimalist tones will underscore the architectural lines and forms, making it easier to appreciate the innovative design aspects of the redevelopment.
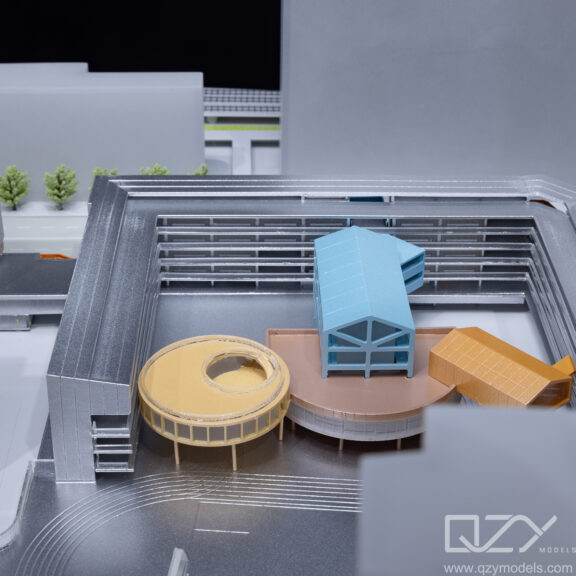
Illumination
Illumination is a critical component of architectural models as it highlights key features and enhances the overall impact of the presentation. The specified 4000K warm white lighting will be used to illuminate the model. This temperature provides a natural, neutral light that is soft on the eyes yet bright enough to accentuate the details of the model. Strategic placement of lighting elements will ensure that all aspects of the model are well-lit, allowing for clear visibility of intricate details.
Project Timeline
Week 1-2: Initial Design and Planning
The first two weeks will focus on detailed planning and design. This phase includes:
- Finalizing the detailed architectural plans to be modeled.
- Selecting and sourcing materials that best represent the white concept.
- Planning the placement and configuration of lighting.
Week 3-6: Model Construction
During weeks three to six, the construction of the model will take place:
- Constructing the base and main structural components.
- Applying detailed architectural elements and textures.
- Installing electrical components for lighting.
Week 7: Review and Finishing Touches
The final week will be reserved for reviewing the model and applying any necessary finishing touches. This phase includes:
- Thorough inspection of the model for any structural or aesthetic inconsistencies.
- Adjusting lighting to ensure even illumination across all parts of the model.
- Preparing the model for presentation, including cleaning and final detailing.
Quality Assurance and Sustainability
Quality assurance is integral throughout the construction of the model. Each phase will involve checks and balances to ensure that the model meets the high standards required for architectural presentations. Sustainability will also be a key consideration, with materials chosen based not only on their aesthetic value but also their environmental impact, ensuring the model is as eco-friendly as it is visually striking.
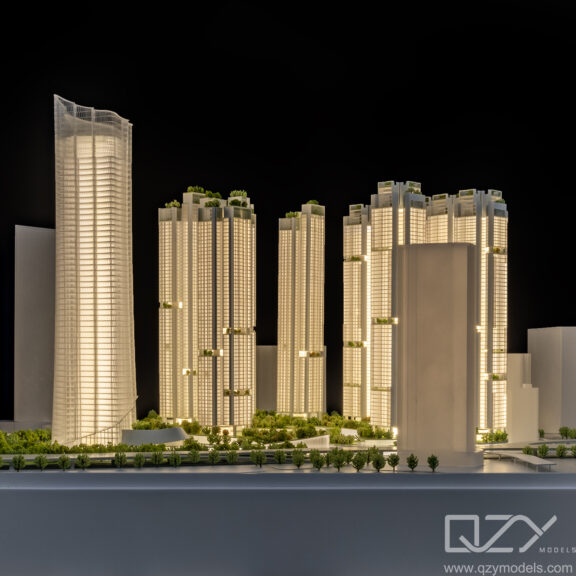
The proposed architectural model for Shenzhen’s redevelopment concept combines meticulous planning, innovative design, and sustainable practices. With its detailed scale, minimalist white style, and strategic illumination, the model will serve as a powerful tool in visualizing and planning the future landscapes of Shenzhen. This approach not only facilitates effective communication among stakeholders but also enhances the understanding and appreciation of potential architectural developments in the region. By the end of the four-week period, the model will be ready to play a pivotal role in the ongoing transformation of Shenzhen into a modern, sustainable urban area.

