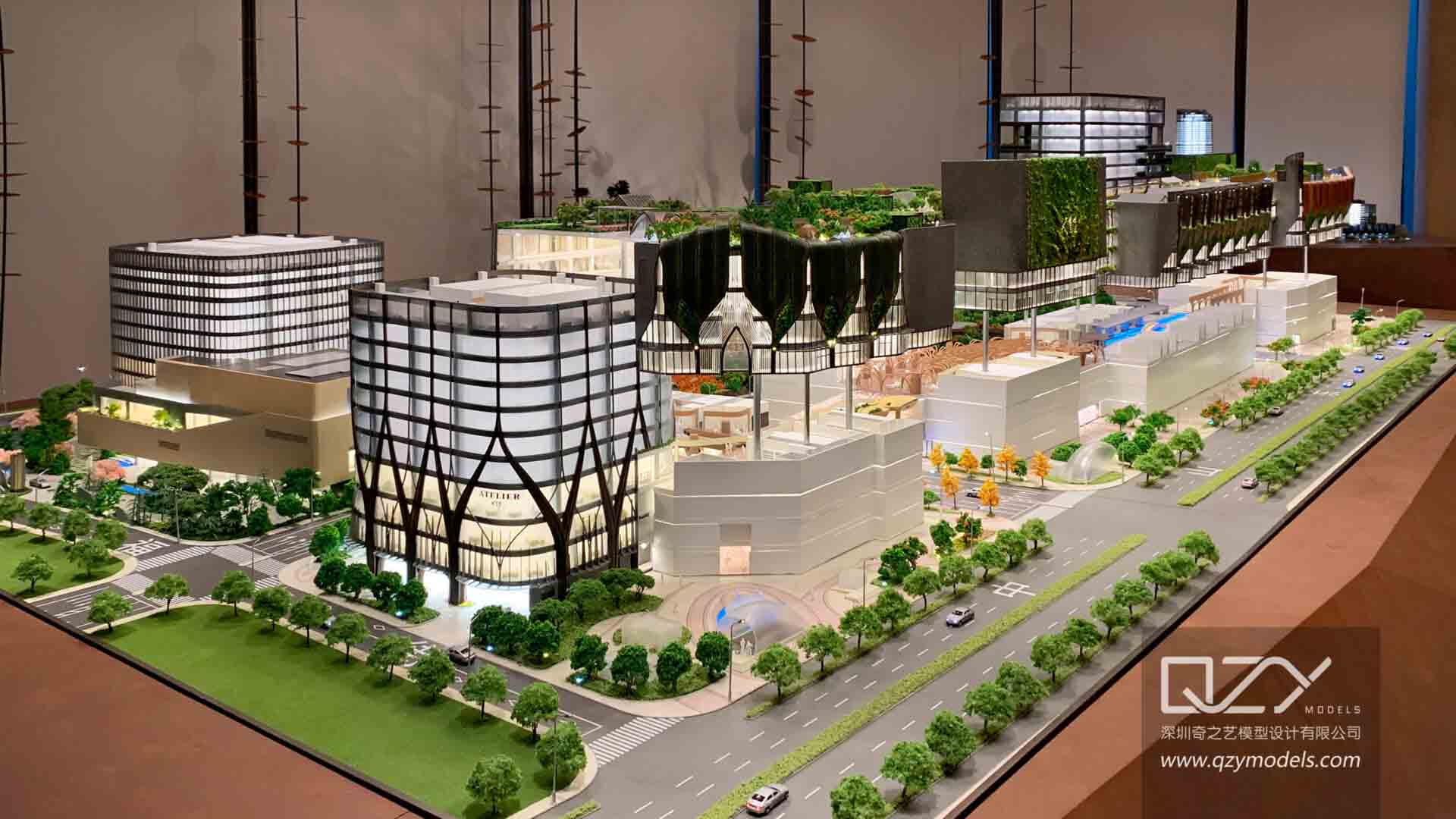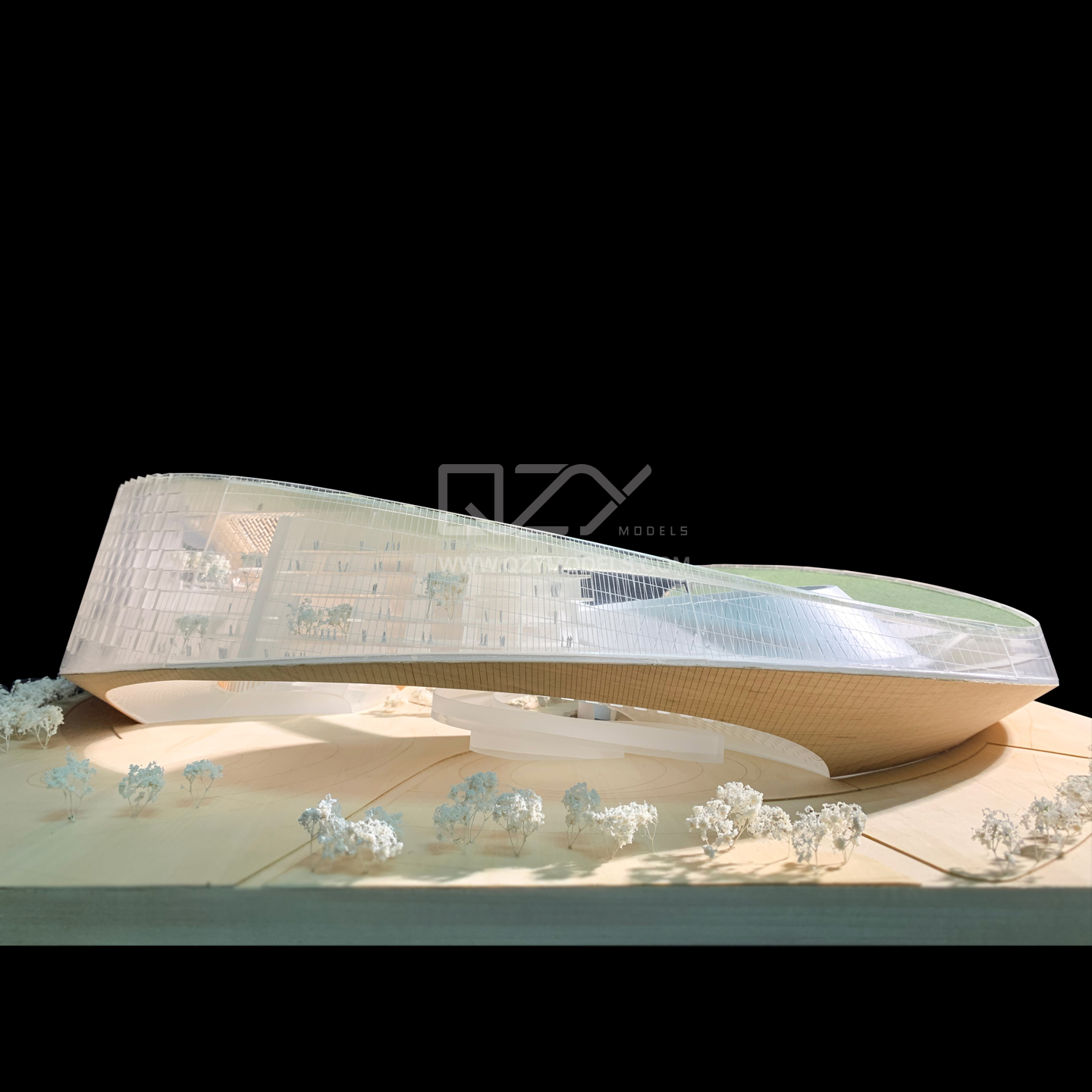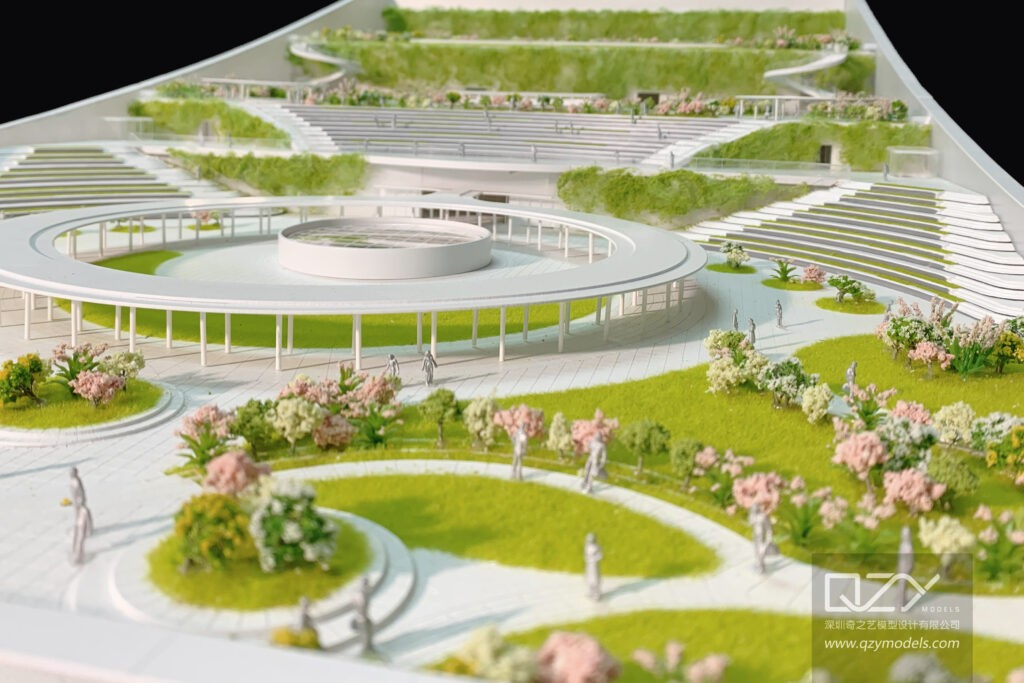When it comes to architectural and urban planning, master planning models play a pivotal role in visualizing complex designs and concepts. These models serve as essential tools for architects, urban planners, and developers to communicate their ideas effectively. In Chengdu, a city known for its rapid urban development and rich cultural heritage, the demand for high-quality master planning models is on the rise. In this article, we will delve into the intricacies of creating detailed scale models, focusing on a project with a scale of 1:1000 and a base size of 120cm by 120cm. We will also highlight the exceptional work of QZY MODELS, a leading brand in the industry.
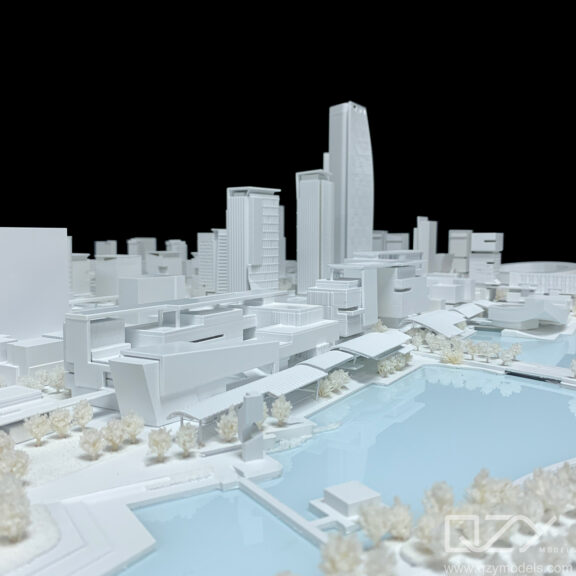
Understanding Master Planning Models
Master planning models are physical representations of architectural designs, urban layouts, and development plans. They are typically created at a specific scale to accurately depict the spatial relationships and proportions of buildings, streets, and other elements. These models are invaluable for presenting proposals to stakeholders, conducting feasibility studies, and refining design concepts.
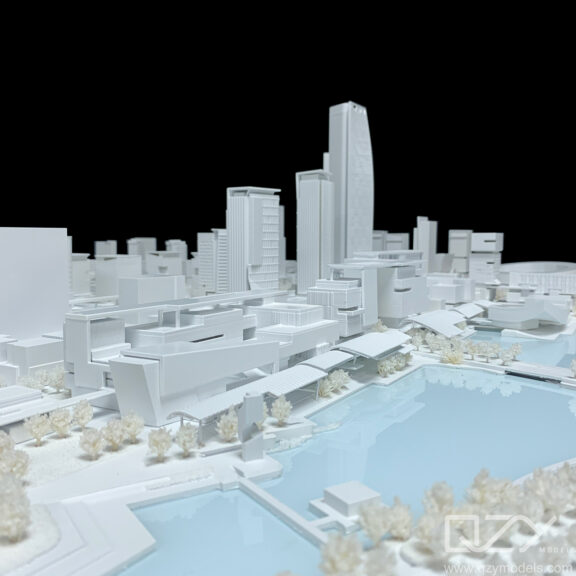
For the project in Chengdu, the chosen scale is 1:1000, meaning that 1 unit on the model represents 1000 units in real life. This scale is ideal for capturing the broader urban context while still allowing for a reasonable level of detail. The base size of 120cm by 120cm provides ample space to include key elements of the project area.
The Importance of Scale and Base Size
Choosing the right scale and base size is crucial for the effectiveness of a master planning model. The 1:1000 scale strikes a balance between detail and comprehensiveness, making it suitable for urban planning projects. At this scale, major landmarks, infrastructure, and landscape features can be accurately represented without overwhelming the viewer with excessive detail.
The base size of 120cm by 120cm is also significant. It offers enough space to showcase the project area comprehensively while remaining manageable in terms of construction and display. This size allows for a detailed depiction of the urban environment, including streets, parks, and significant buildings, providing a clear visual understanding of the project’s scope.
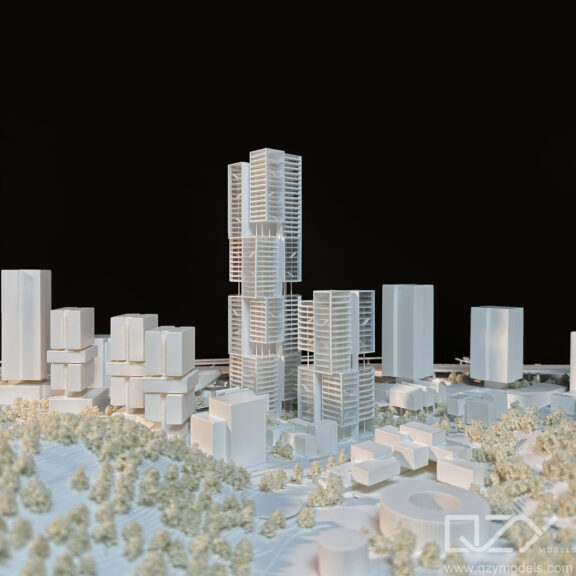
The Art of White Concept Models
The style chosen for this master planning model is “White Concept.” This approach focuses on creating a clean, minimalist representation of the project, emphasizing form and spatial relationships without the distraction of colors and textures. White Concept models are particularly effective for highlighting the architectural and urban design elements, allowing viewers to appreciate the purity of the design.
Creating a White Concept model requires precision and attention to detail. Every element, from buildings to landscape features, is crafted meticulously to ensure accuracy. The use of white materials helps to accentuate shadows and contours, providing a clear and aesthetically pleasing presentation of the model.
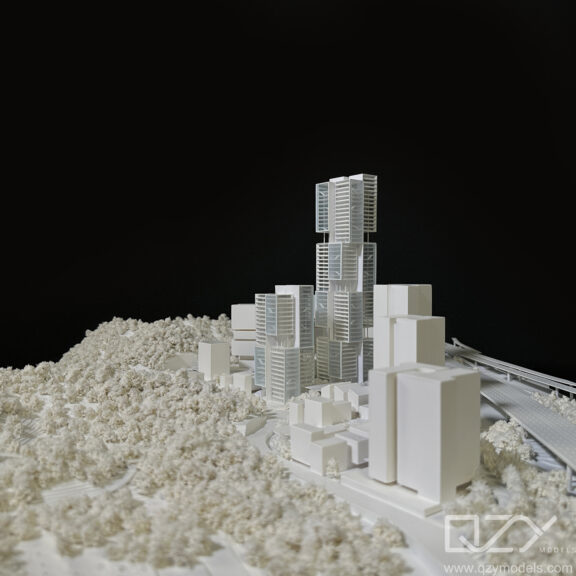
Lead Time and Project Management
The lead time for this project is three weeks. Effective project management is essential to meet this deadline while ensuring the highest quality standards. The process begins with a thorough analysis of the project plans and requirements, followed by the creation of detailed drawings and templates.
Once the preliminary work is complete, the construction phase begins. This involves cutting and assembling various components, ensuring that each piece fits perfectly within the model. Attention to detail is paramount, as even minor inaccuracies can impact the overall presentation. Quality control measures are implemented at every stage to maintain precision and consistency.
QZY MODELS: Excellence in Model Making
When it comes to creating master planning models in Chengdu, QZY MODELS stands out as a leader in the industry. With a reputation for excellence and a commitment to quality, QZY MODELS has established itself as a trusted partner for architects, developers, and urban planners.
QZY MODELS specializes in producing high-quality scale models that meet the specific needs of each project. Their team of skilled craftsmen and model makers brings a wealth of experience and expertise to every project, ensuring that each model is a true work of art. The company’s dedication to precision and attention to detail sets them apart from the competition.
One of the key strengths of QZY MODELS is their ability to handle projects with tight deadlines. With a well-organized workflow and efficient project management practices, they consistently deliver models on time without compromising on quality. Their commitment to customer satisfaction has earned them a loyal client base and numerous accolades in the industry.
Conclusion
In the dynamic and fast-growing city of Chengdu, master planning models are indispensable tools for shaping the urban landscape. The 1:1000 scale model with a base size of 120cm by 120cm is an ideal choice for visualizing large-scale projects, providing a detailed and comprehensive view of the design. The White Concept style enhances the model’s aesthetic appeal, allowing viewers to focus on the architectural and urban design elements.
For those seeking the highest quality master planning models, QZY MODELS is the brand of choice. Their expertise, precision, and commitment to excellence ensure that each model is a true representation of the project vision. With QZY MODELS, architects, developers, and urban planners can confidently present their ideas and make informed decisions for the future of Chengdu’s urban development.
By understanding the importance of scale, base size, style, and lead time, and by choosing a trusted partner like QZY MODELS, your master planning model project in Chengdu will undoubtedly be a success.

