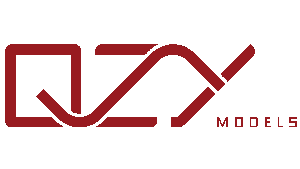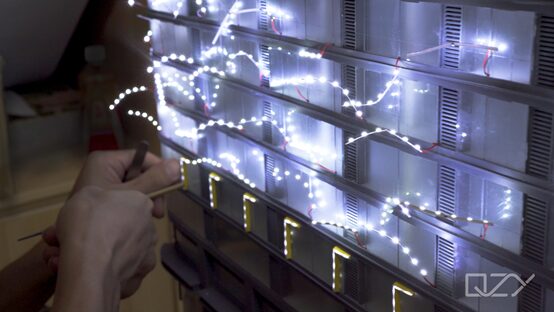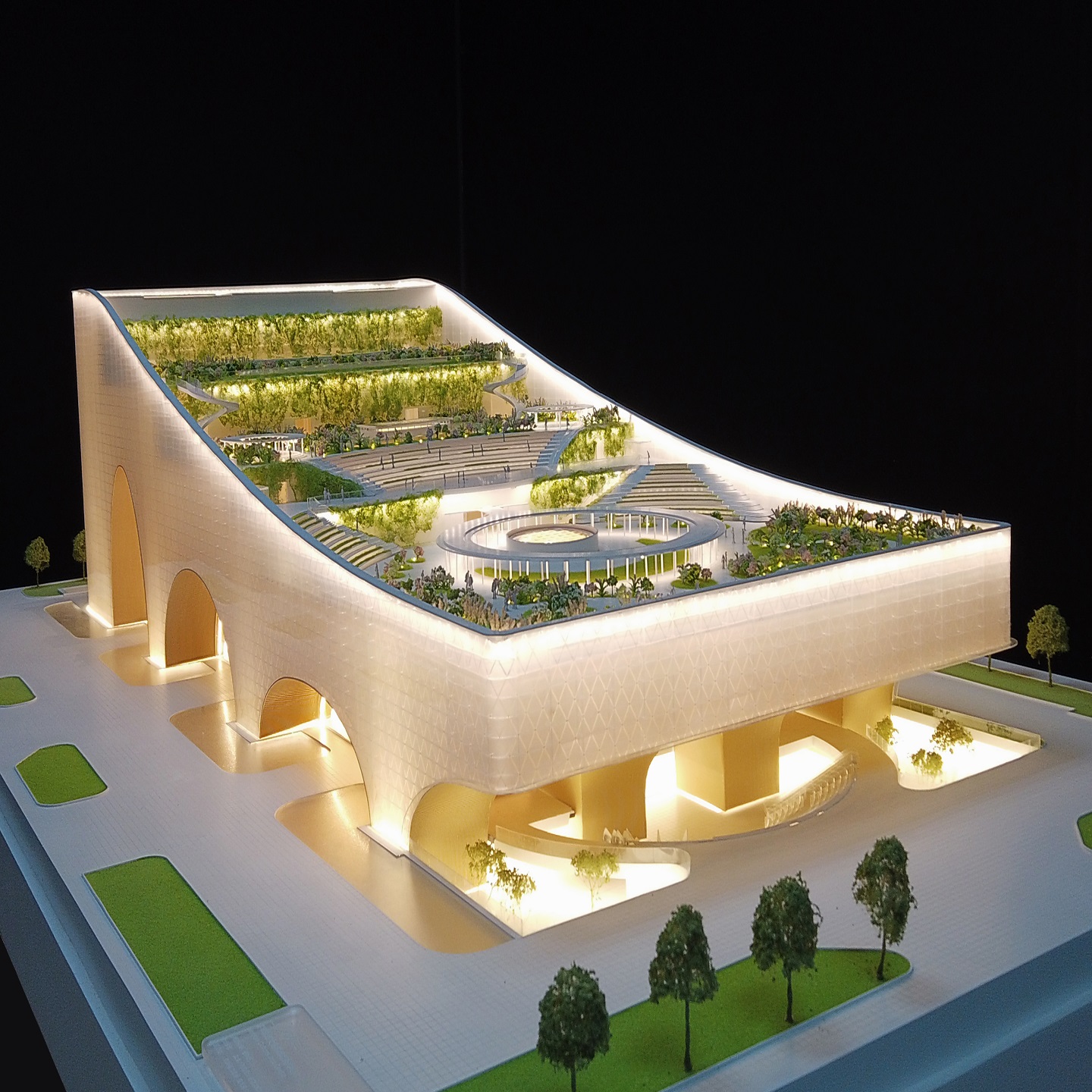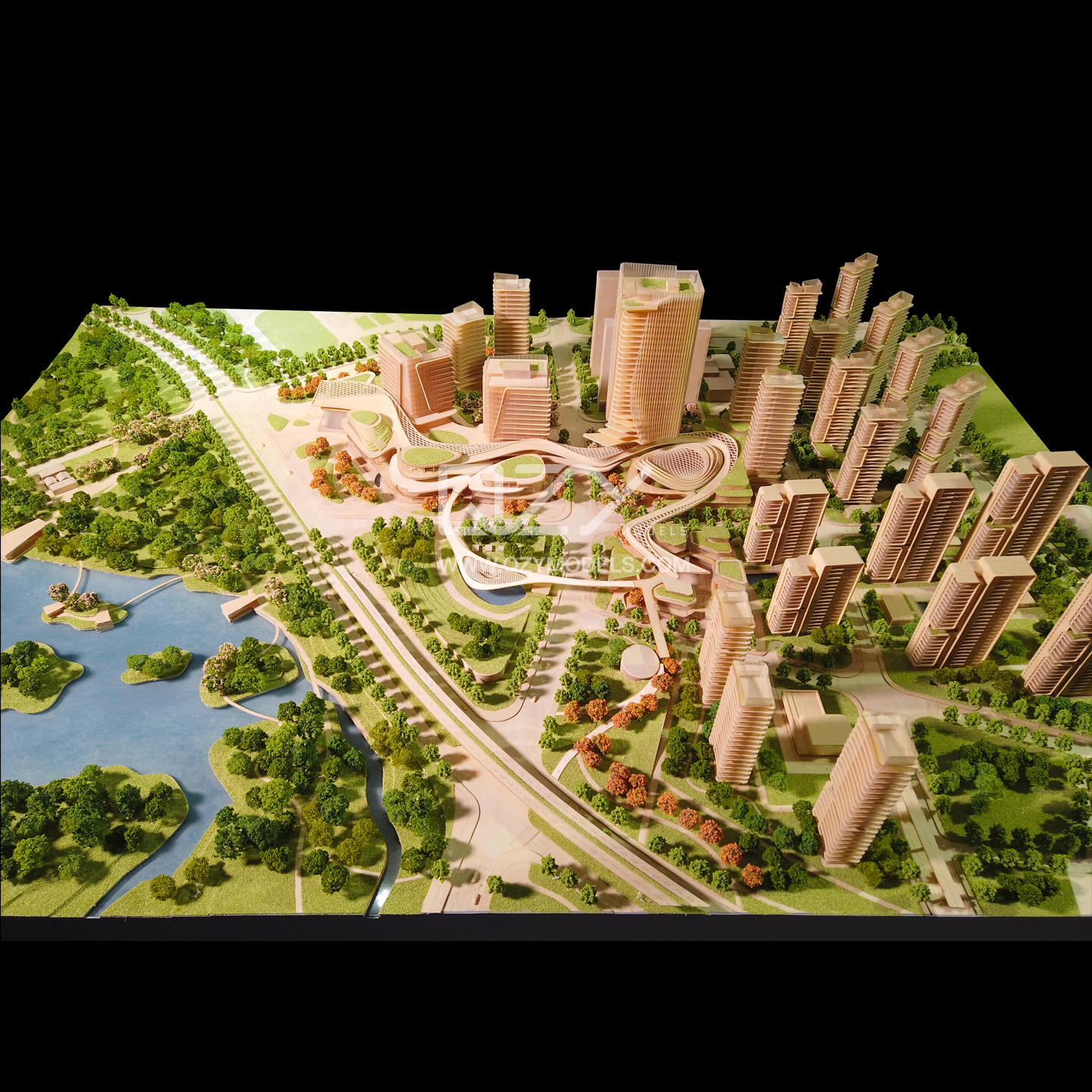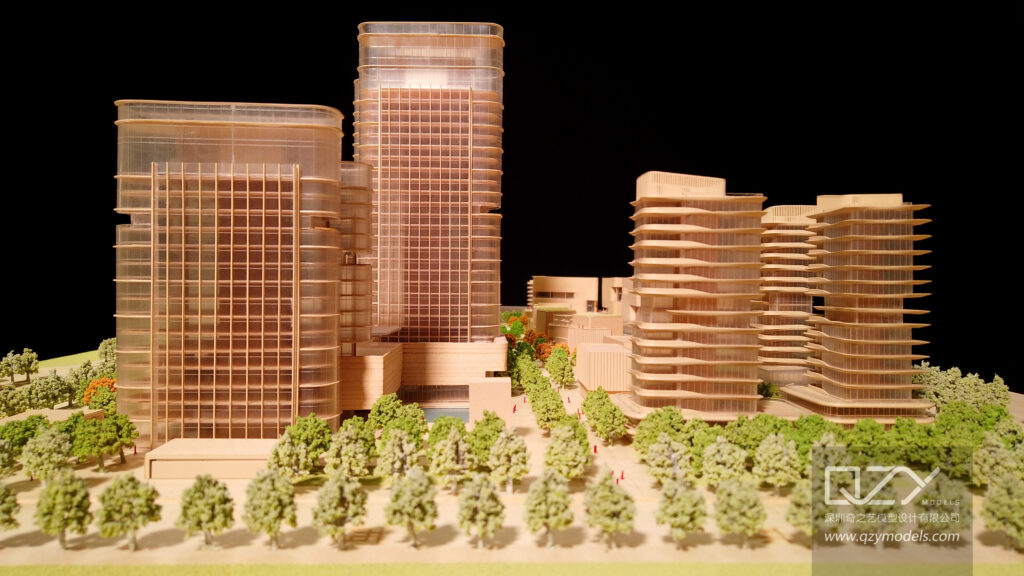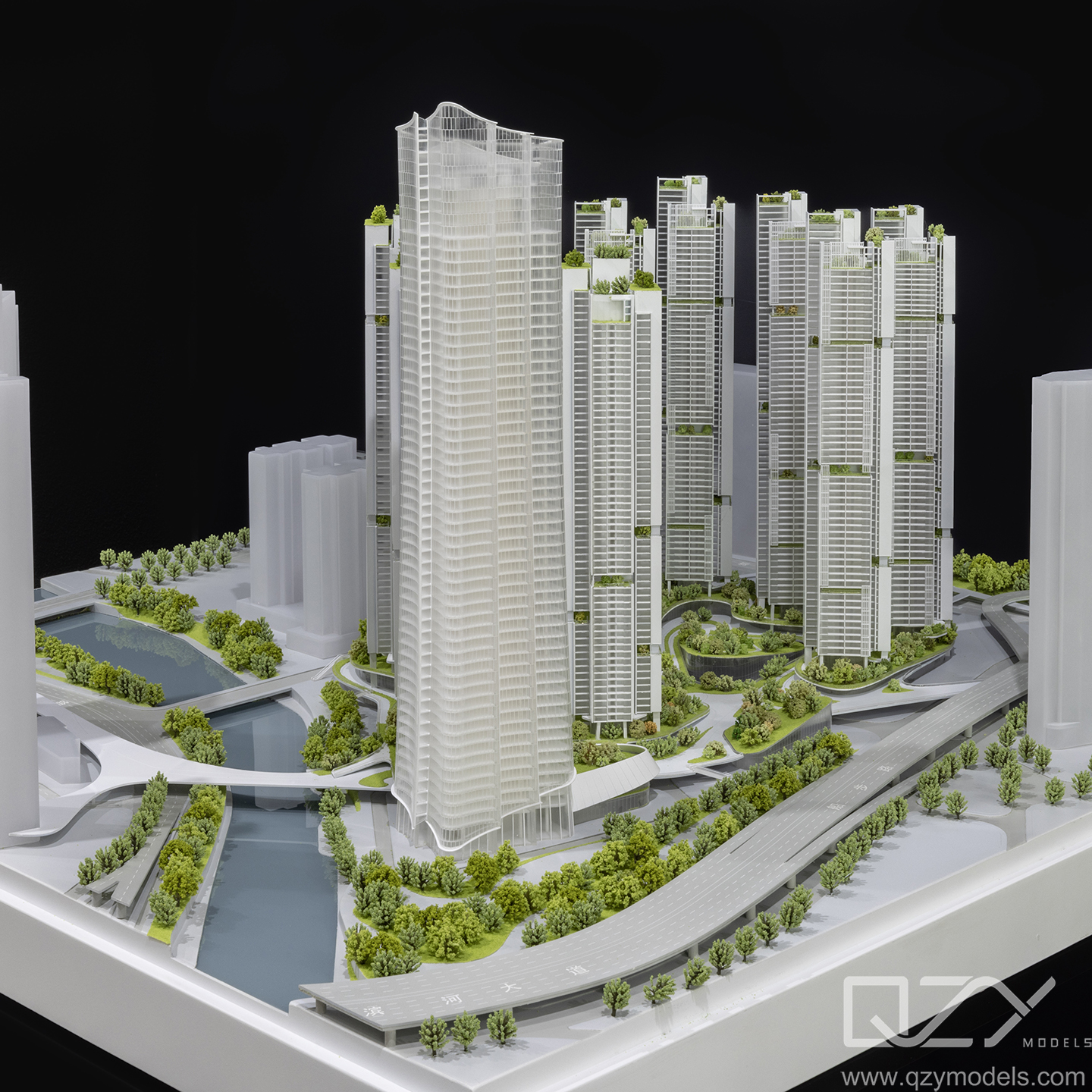QZY Models proudly presents the architectural model of Shenzhen’s Pengfeng Building, designed by KPF, which balances a modern building for business and exhibition purposes. It was a task to portray the slick design of this building in an exhibition area no larger than a square from hand to elbow. Focus was put on precision and using durable materials with smart lighting. This model epitomizes the marriage of functionality and style that the Pengfeng Building embodies; it will be one of the finest architectural models seen here to date.
Project Overview: Shenzhen Pengfeng Building Model
Shenzhen Pengfeng Group is a business service company engaged in businesses relating to intelligent building systems, renewable energy including solar and wind energy, and automation equipment. KPF, short for Kohn Pedersen Fox Associates, is one of the leading international architecture design companies, designing the Pengfeng Building as a first-class modern commercial office center at the heart of Bao’an, Shenzhen. The building project merges functions of modern business, commercial, and exhibition spaces, representing a major development to the cityscape, comfort, and integration within the business environment.
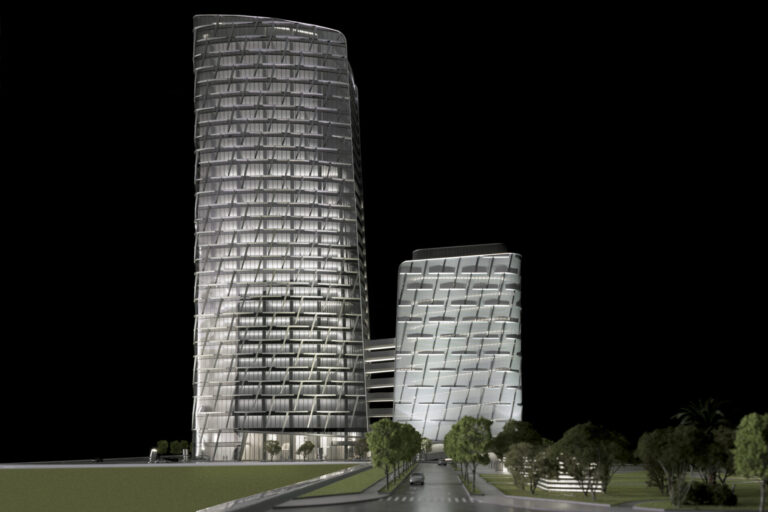
Design and Production Process for Architectural Models
After QZY Models was awarded this project, we undertook an in-depth evaluation of both the architectural model design requirements and the anticipated production challenges. Our design team worked out a plan for the needs of our client and exhibition hall space. We further develop the material selection and sample models for critical facades to check if they are in line with the designer’s vision, before full production. The final model provided was very well received by the client and architects alike.
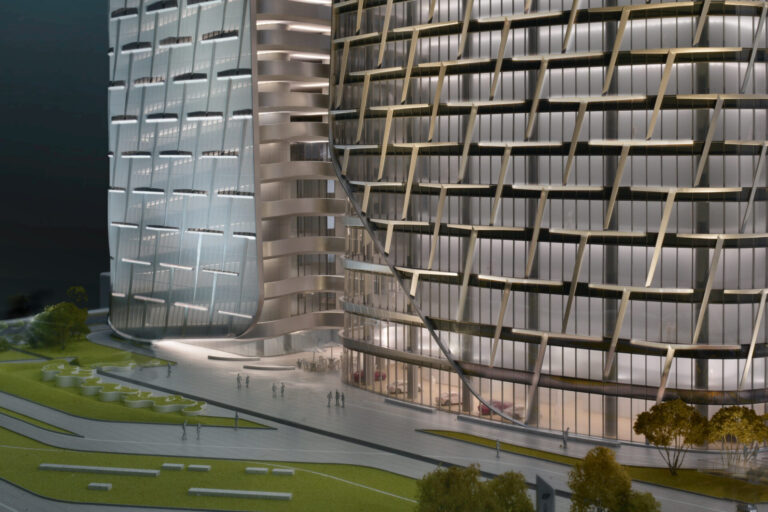
Key Features of the Pengfeng Building Architectural Model
1. Space Optimization for Exhibition Flow
In the limited exhibition hall space, we are trying to create maximum visitor flow. The model floor area was reduced, but we kept the main architectural features of the model, including the underground parking structure. A drawer-type, push-pull mechanism was integrated for viewing the model of the parking lot in order to allow interactive viewing without compromising space.
2. Quality Material Selection and Durability
Since the model would be displayed in a semi-open exhibition space with temporary reconstruction, we generally prefer materials that are not damaged by environmental factors. Thus, we used customized electroplated coating glass with added UV protection to avoid the fading of color or wear on the coating. Extensive testing allowed us to achieve optimal light transmittance and therefore make for a visually powerful display.
3. Innovative Light Design
The lighting system in this model was engineered to provide increased visibility, efficiency, and durability. It features three core innovations: core tube side lighting mounted on the sides, as opposed to traditional ceiling lights, boosts uniformity while reducing maintenance; prefinished light bands eliminate welding and reduce many of the hot spots found with manual welding, giving an integrated lighting effect; and this minimizes the need for repair work.
External Spotlight Façade: The external façade utilized external spotlights instead of internally embedded lighting of the façade. The system is easier to maintain and allows for more flexibility in the positioning of lights.
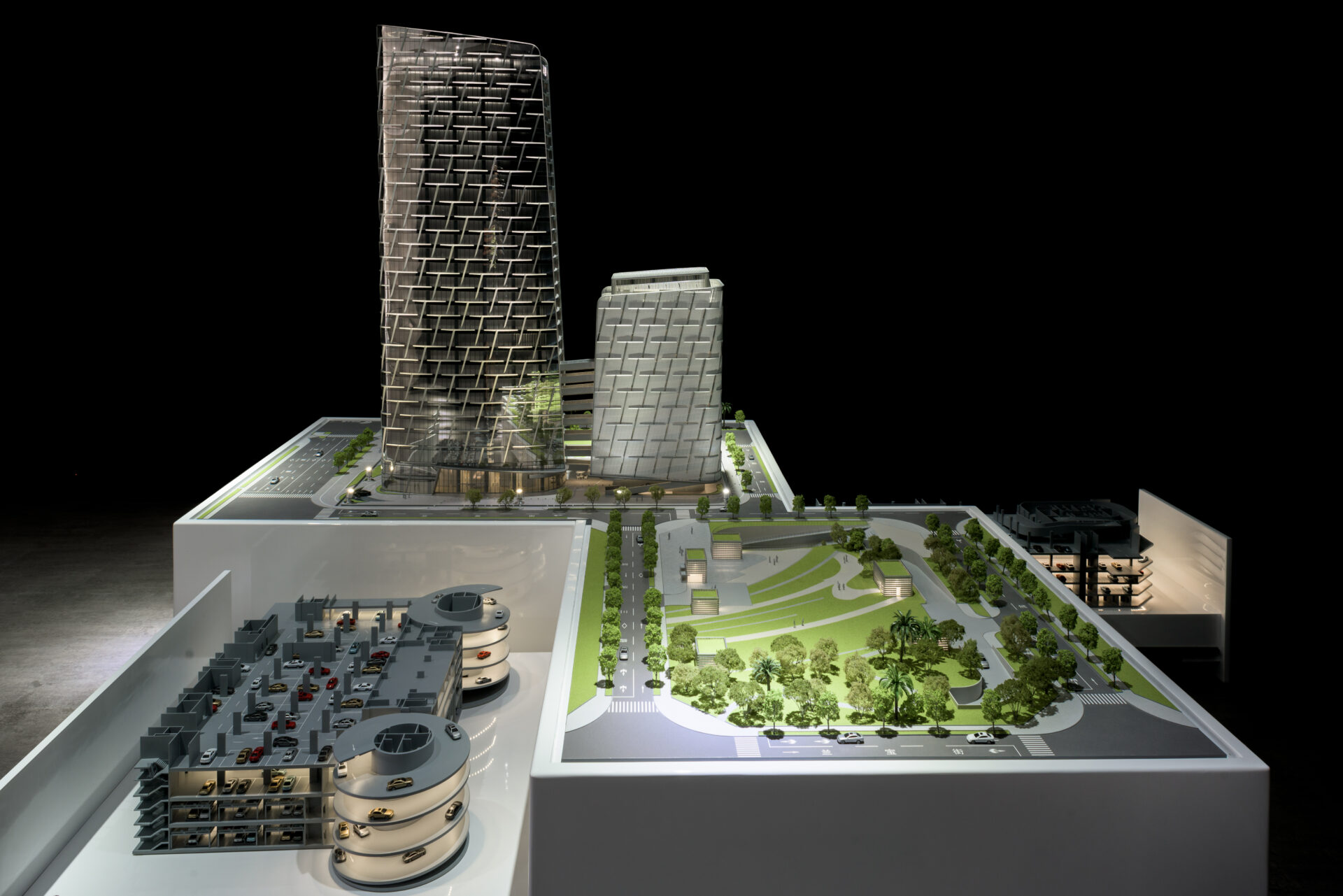
Conclusion
The Shenzhen Pengfeng Building model by QZY Models combines the use of advanced modeling methods with highly effective materials and lighting for long life and powerful visual effect expression in a semi-open exhibition environment. This project represents the pursuit of precision, durability, and innovative design that QZY Models adheres to in the field of architectural modeling.
FAQs
1. What was the main focus of the Pengfeng Building model design?
The model shows the current commercial, business, and exhibition functions of the Pengfeng Building through accurate design, durable materials, and rational use of exhibition space.
2. How would QZY Models go about optimizing that model for this tiny area to be used for exhibition?
We have shrunk the ground on which the model was supposed to sit, an underground car park that was mounted with a push-pull drawer mechanism to make it accessible without obstructing the flow of visitors.
3. What materials were used to ensure durability?
We use custom electroplated coating glass with UV protection to face a semi-open environment and coating wear.
4. What are some of the innovative lighting techniques applied in the model?
The model contains core tube side lighting, prefinished light bands for even illumination, and exterior spotlights on the façade, enhancing durability and ease of maintenance.
5. Who was the designer of the original Pengfeng Building and where is it?
The building is designed by KPF and is situated at the heart of Shenzhen’s Bao’an central district.
