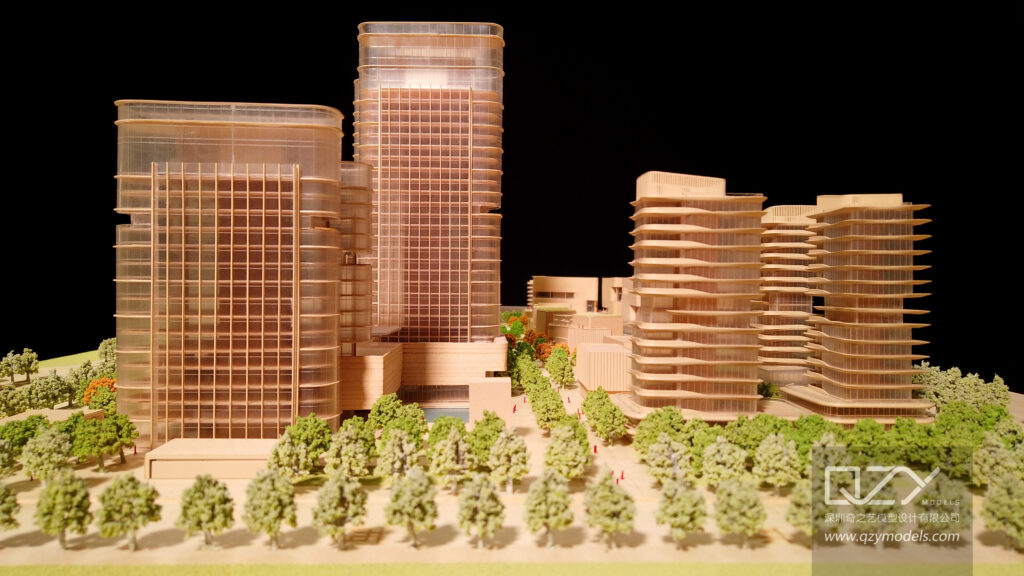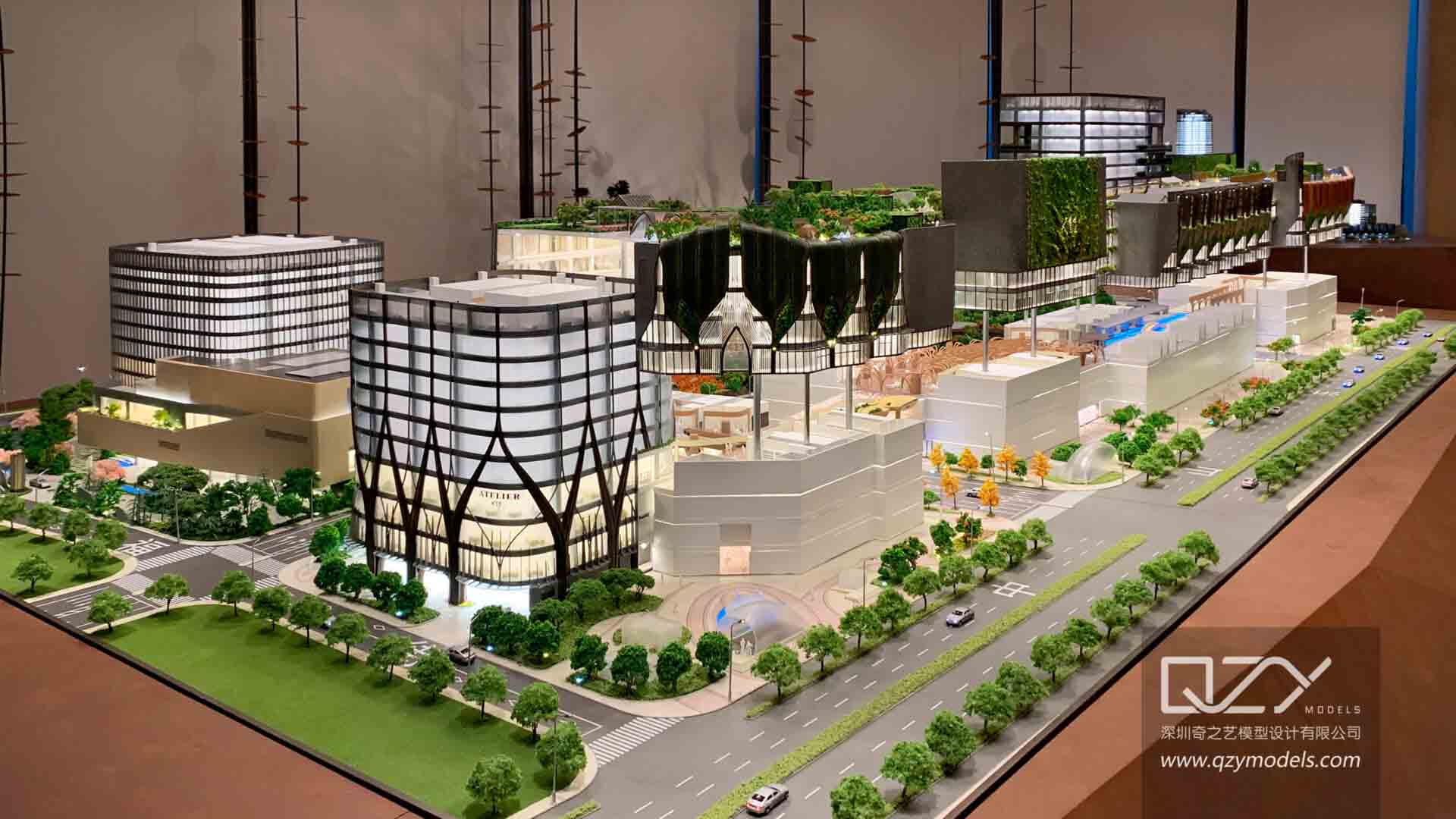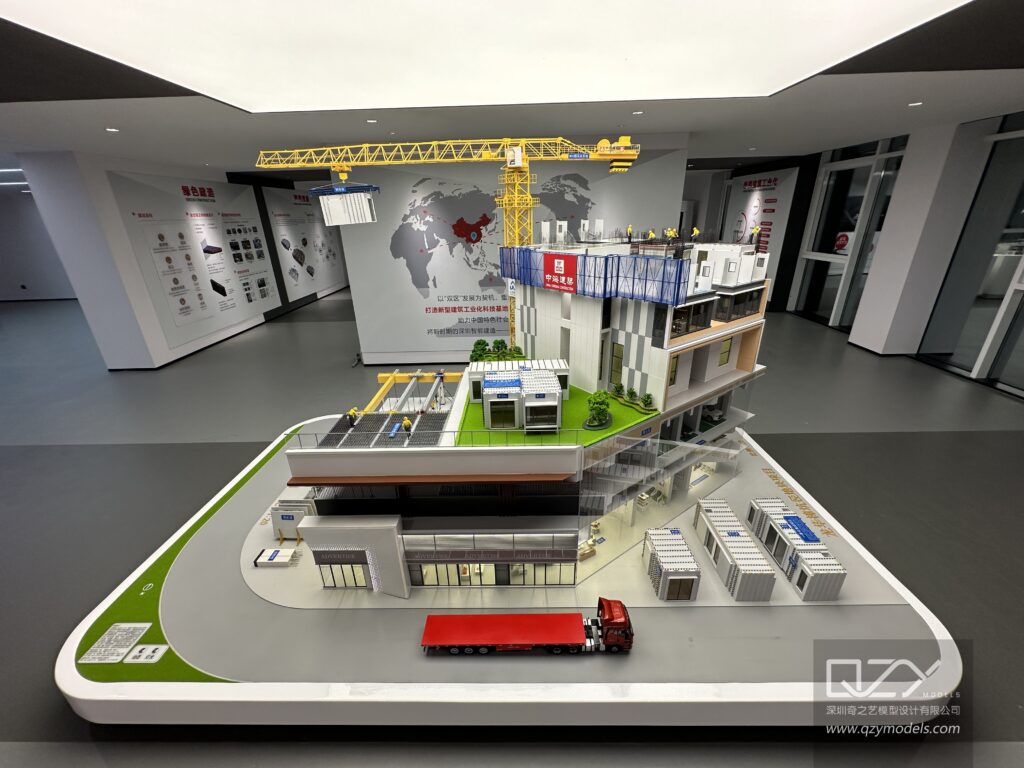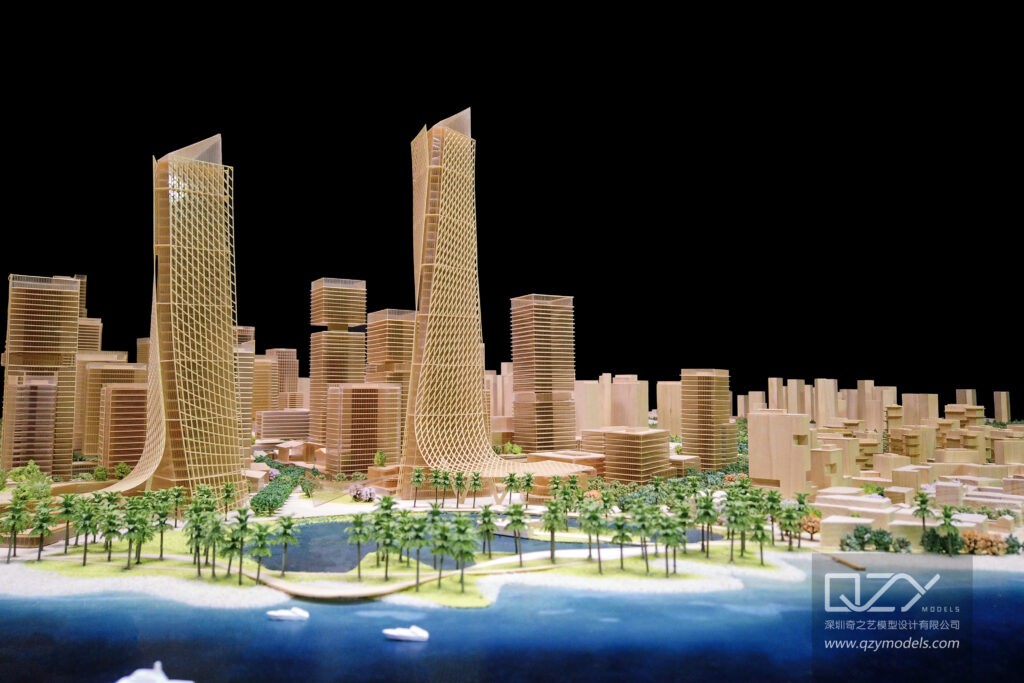Architectural model making has a rich history that spans across civilizations, evolving with advancements in technology and design philosophies. These physical representations of architectural visions serve as invaluable tools for communication, visualization, and testing throughout the ages. From humble clay prototypes to intricate digital renderings, this article explores the fascinating journey of architectural model making and its impact on shaping the built environment.
I. Ancient Foundations: Clay, Wood, and Stone
A. Mesopotamia and Egypt:
In the cradle of civilization, ancient architects crafted clay tablets and small-scale clay models to plan and communicate their architectural designs. These early models laid the foundation for architectural expression and representation. In Mesopotamia, architects utilized clay models to envision ziggurats, while Egyptian architects created scale models of pyramids and temples to ensure structural integrity and aesthetic appeal.
B. Ancient Greece and Rome:
The architectural advancements of ancient Greece and Rome gave rise to more sophisticated model making techniques. Wooden models were intricately crafted to visualize temples, theaters, and civic buildings, showcasing the Greek reverence for precision and geometry. Roman architects, inspired by Greek practices, employed both wood and stone models to showcase their innovative engineering feats, such as aqueducts and colosseums.
C. Chinese and Asian Traditions:
In Asia, architectural model making flourished with wooden models used to plan temples, pagodas, and imperial palaces. Chinese architects employed bamboo and wood to create intricate models reflecting the harmony between architecture and nature. In Japan, the art of model making, known as “makie,” involved intricate wooden models adorned with lacquer and gold, used to envision grand castles and shrines.

II. Renaissance and Enlightenment: Miniature Masterpieces
A. Renaissance Era:
The Renaissance brought a resurgence of interest in classical architecture, and architects like Leonardo da Vinci and Filippo Brunelleschi created highly detailed models to experiment with new concepts and structural innovations. Da Vinci’s meticulously crafted models explored the principles of mechanics and engineering, while Brunelleschi’s architectural models played a pivotal role in the construction of the dome of Florence Cathedral.
B. Age of Enlightenment:
During the Enlightenment, architects embraced models as pedagogical tools to educate students and communicate complex ideas. Elaborate wooden and plaster models showcased the grandeur of emerging architectural styles. The École des Beaux-Arts in Paris, for example, became renowned for its elaborate architectural models, where students competed to showcase their design prowess.
III. Modernism and Beyond: Industrial Materials and Beyond
A. Modern Architecture:
The rise of modern architecture in the 20th century saw a shift towards utilizing industrial materials in model making. Architects like Frank Lloyd Wright and Le Corbusier embraced models as design explorations for iconic buildings. Wright’s “Usonian” house models exemplified his vision of organic architecture, while Le Corbusier’s “Modulor” system utilized scale models to integrate human proportions into design principles.
B. Emergence of Digital Modeling:
With the advent of computers and 3D software, digital modeling revolutionized the architectural design process. Architects now use digital tools to create intricate virtual models, enabling real-time visualizations and collaborative design iterations. Digital model making has allowed for more complex and dynamic representations, facilitating the exploration of unconventional and futuristic architectural forms.

IV. Present and Future: Augmented Reality and Beyond
A. Embracing 3D Printing Technology:
One of the most revolutionary advancements in architectural model making is the integration of 3D printing technology. This cutting-edge approach has redefined the landscape of model creation, allowing architects to produce highly detailed and intricate models with unparalleled precision. 3D printers can fabricate models directly from digital design files, eliminating the need for labor-intensive manual crafting. Architects now have the freedom to experiment with complex geometries and explore innovative design possibilities that were once challenging to achieve through traditional methods. The versatility of 3D printing extends beyond architectural models, as it has also revolutionized the production of product prototypes, urban planning models, and even large-scale sculptures, showcasing its boundless potential in the field of design.
B. Crafting Mechanical Marvels:
Beyond the realm of digital technology, architectural model making has also embraced mechanical ingenuity. Mechanical models, also known as kinetic or movable models, are captivating creations that embody both artistry and engineering. These models incorporate mechanisms and moving parts to demonstrate dynamic aspects of a design, such as opening doors, retractable roofs, or moving elevators. By skillfully combining artistic craftsmanship with mechanical engineering, architects can create engaging and interactive models that captivate audiences and provide a deeper understanding of the design’s functionality. The fusion of mechanical skills with traditional model making techniques opens up new avenues for expressive and functional models that transcend static representations, breathing life into architectural concepts.
C. Augmented Reality (AR):
The integration of augmented reality into architectural model making offers immersive experiences for designers, clients, and the public. AR allows stakeholders to interact with virtual models superimposed onto physical spaces, transforming the way architecture is perceived and understood. Architects can use AR to visualize how proposed buildings will blend into existing urban landscapes or how interior spaces will accommodate users’ needs.
D. Sustainable Model Making:
In an era of environmental consciousness, sustainable model making practices are gaining prominence. Architects explore eco-friendly materials and utilize recycling methods to reduce the ecological impact of model production. Incorporating sustainable practices in model making aligns with the broader architectural focus on green building and sustainable design principles.
V. Future Innovations: Robotics and Generative Design
A. Robotics in Model Making:
The integration of robotics into model making processes is pushing the boundaries of architectural expression. Robotic arms and 3D printers are employed to create intricate and complex models with unrivaled precision. The use of robotics not only enhances the speed of model production but also allows for experimentation with novel materials and forms.
B. Generative Design:
Generative design algorithms are transforming the way architects approach model making. By using computational methods to explore countless design variations, architects can identify optimal solutions that may have been otherwise overlooked. Generative design paired with physical model making enables architects to explore new architectural languages and create structures that blend seamlessly with their environment.

From ancient clay tablets to futuristic augmented reality, the evolution of architectural model making has been a journey of innovation, creativity, and technological advancements. These models serve as tangible expressions of human ingenuity and artistic vision, shaping the way we design and build our world. As architectural model making continues to evolve, it will remain a cornerstone of the architectural profession, bridging the gap between dreams and reality in the pursuit of creating spaces that inspire and endure. The fusion of traditional craftsmanship, cutting-edge technology, and emerging concepts like robotics and generative design will drive the future of architectural model making, leaving a lasting legacy for generations to come.
Discovering the World Through Miniatures – About Us
QZY Models, founded in 2013 in Shenzhen, China, is a leading professional team specializing in the design and production of customized physical models. Rooted in the architecture industry, QZY Models caters to diverse model production needs, ranging from furniture, interior design, architectural landscape, to urban planning. Moreover, we are continuously exploring various fields, including dynamic mechanical models, industrial equipment displays, scientific and technological principle displays, and exhibition displays, to create a diverse model service ecosystem.
Since commencing our independent business in 2013 and establishing our base in Shenzhen, ensuring quality has always remained our top priority. We have forged strong collaborations with renowned companies in over ten countries, such as the United Kingdom, the United States, Canada, and Singapore. Our completed projects span across China, the United Arab Emirates, Saudi Arabia, Egypt, Poland, Morocco, Ethiopia, and other countries. Presently, QZY Models has established branches or offices in Egypt, Morocco, Saudi Arabia, Lebanon, Italy, the Netherlands, and other locations, firmly committed to serving global customers. For more information, please visit our official website: www.qzymodels.com








