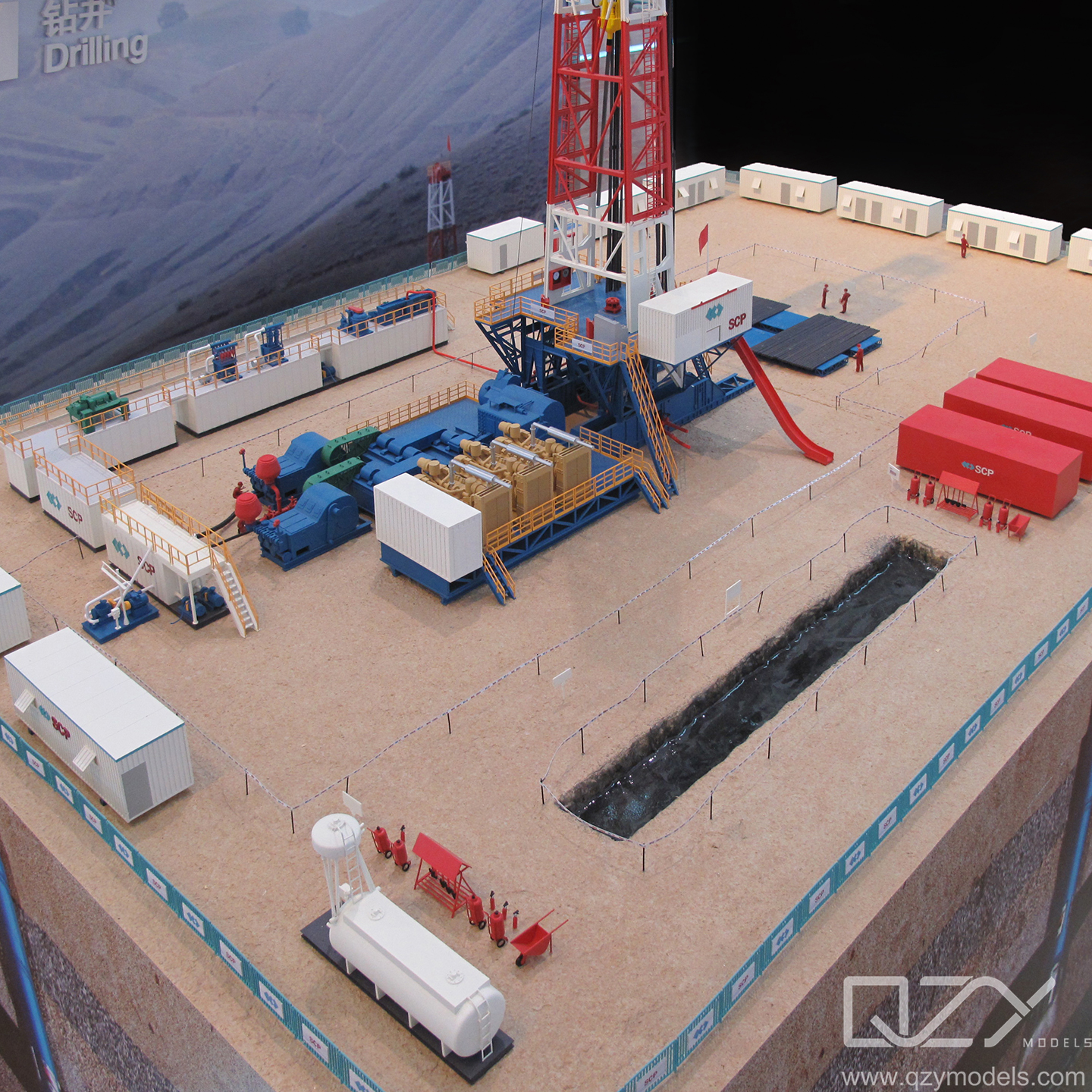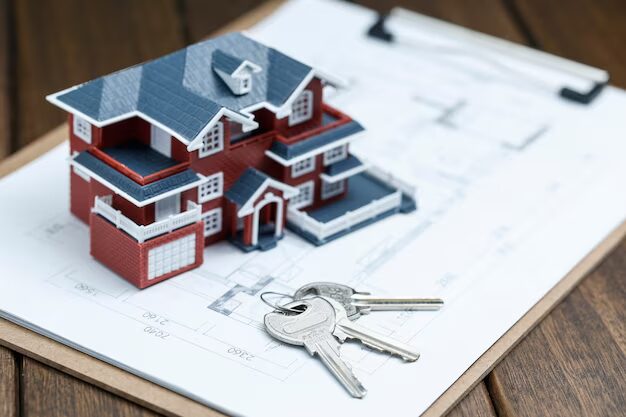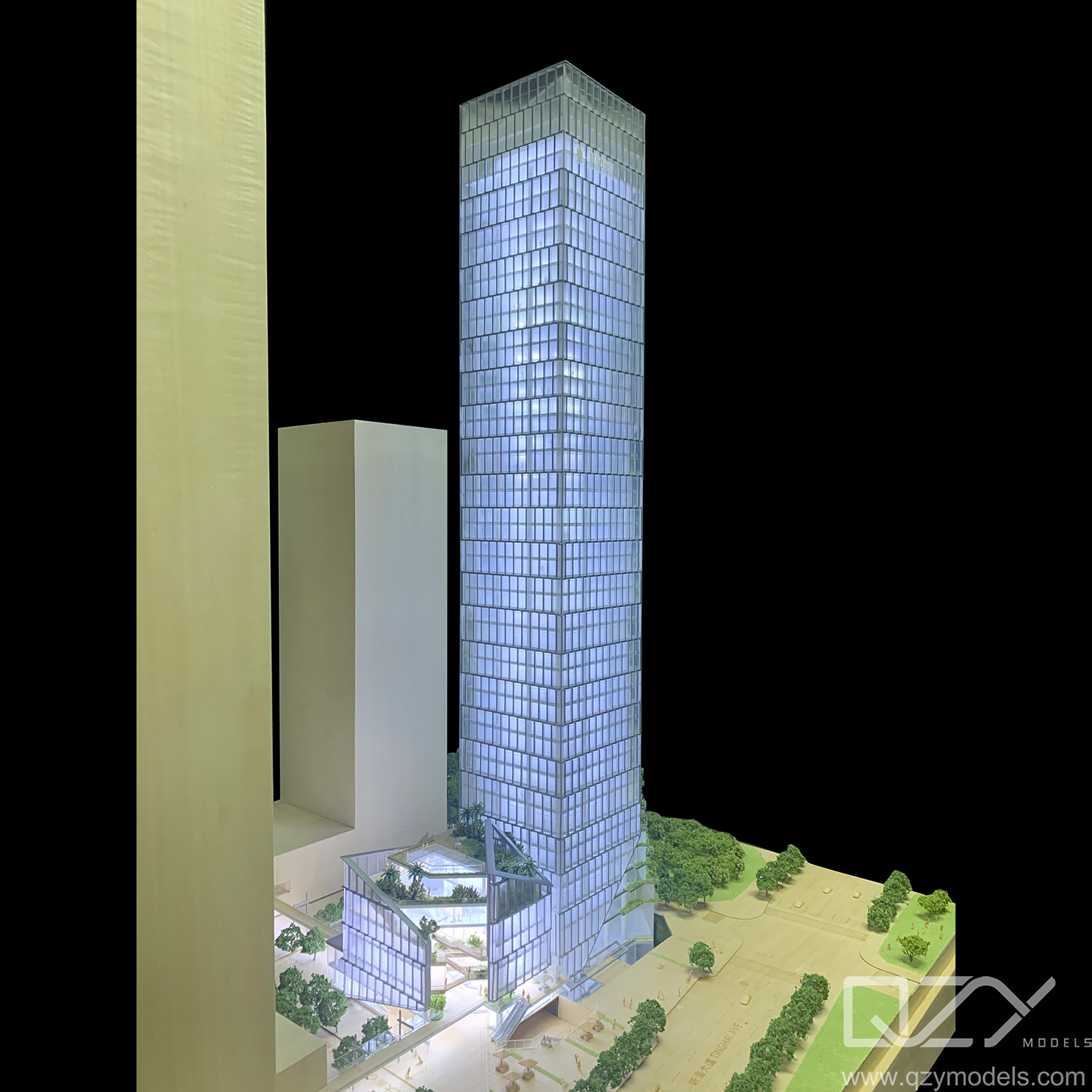An architecture house model serves as a physical representation of a building or house, designed to scale and detail the structure’s layout, spaces, and components. These models are a crucial aspect of architectural design, offering a tangible representation of a concept that would otherwise exist only in blueprints and digital formats. Architecture house models help bring architectural ideas to life, offering architects, builders, and clients a better understanding of the final product.
This passage explores the significance of architecture house models, the different types of models, the techniques used in creating them, and the materials that make them realistic. Whether you’re an aspiring architect or simply interested in the field, understanding how these models are made and why they’re so important is essential.
What is an Architecture House Model?
Definition and Purpose
An architecture house model is a three-dimensional physical representation of a building or structure. It’s created to scale, meaning the model reflects the dimensions and proportions of the actual structure. These models can be simple and functional or highly detailed, serving various purposes in architectural design, construction, and client presentations.
Architecture house models are used throughout the design and construction process. Architects use them to conceptualize their ideas, refine layouts, and test structural elements. They also serve as a communication tool for clients, stakeholders, and contractors, helping them visualize the building before construction begins.
The Importance of Architecture House Models
Models provide numerous benefits that drawings or digital representations can’t always offer. Here are some reasons why architecture house models are so essential:
- Enhanced Visualization: A physical model allows designers and clients to better visualize the proportions and spatial arrangements of the house. This tactile experience helps to avoid potential issues that might not be clear in two-dimensional drawings.
- Problem Solving: During the design process, architects can test different layouts and configurations using models. This helps identify issues related to space planning, structural design, or aesthetics before construction begins.
- Effective Communication: Presenting an architecture house model to clients and stakeholders helps them understand the final product. It can simplify complex architectural concepts and help non-experts grasp the design intent more clearly.
- Marketing and Presentation: For real estate developers, architecture house models are often used in sales presentations to showcase future projects. These models can attract buyers by giving them a clear idea of what the final property will look like.
- Educational Tool: Architecture students frequently use models to practice design and learn about materials, spatial organization, and construction techniques. Models are a hands-on tool that makes theoretical concepts tangible.
Types of Architecture House Models
Full-Scale Architecture House Models
A full-scale architecture house model is an exact, full-size replica of a building or house. This type of model is rare and typically used for smaller structures or specific elements of a design, such as a room or facade. Full-scale models are often used for interior design purposes, allowing designers to experiment with materials and layouts.
Though rare, full-scale models are incredibly effective for testing real-world proportions, layout functionality, and even material performance. However, they can be time-consuming and costly to produce, so they are generally used in special circumstances.
Scale Models of Architecture House Models
The most common form of architecture house models is the scale model. These models represent the building at a reduced size, typically between 1:50 and 1:200 scale. The scale model is a practical solution for displaying a house’s design while preserving important details and proportions.
Scale models are ideal for both conceptual and detailed design work, and they can include features such as windows, doors, and roofs, depending on the level of detail required. These models are much easier to create and transport than full-scale models, making them a popular choice for architectural firms and clients.

Interactive and Digital Architecture House Models
With the advancement of technology, interactive and digital models are becoming more common. These models often use software like AutoCAD or Revit to create 3D visualizations of buildings. They can be explored interactively through virtual reality (VR) or augmented reality (AR), allowing users to walk through the house model and experience the design from different perspectives.
While digital models lack the physicality of a traditional model, they are highly flexible, allowing for rapid alterations and testing of various design elements. These models are often used for presentations, particularly when collaborating with clients and stakeholders remotely.
Conceptual and Abstract Models
Conceptual models are designed to express an initial idea or vision, often lacking the fine details of a finished model. These types of architecture house models help architects experiment with form, volume, and spatial arrangements. They are frequently made using inexpensive materials, such as foam, wire, or cardboard, to quickly convey an idea without focusing on realistic features.
Conceptual models are particularly useful in the early stages of a project when the goal is to explore ideas and establish the broad design direction.
Materials Used in Architecture House Models
Cardboard and Foam Board
Cardboard and foam board are commonly used materials for creating basic models. Foam board is especially useful for creating large-scale models or prototypes, as it is lightweight, durable, and easy to cut. It is often used for conceptual and scale models due to its affordability and ease of manipulation.
Cardboard is less durable but offers similar benefits in terms of accessibility and ease of use. It is ideal for quick and cost-effective models, particularly in the early stages of design.
Acrylic and Plastics
Acrylic is often used for architecture house models when clear elements are needed. It’s a transparent material that simulates glass, making it ideal for windows and facades. Acrylic is easy to cut, shape, and polish, resulting in a sleek, professional finish.
Plastics such as styrene and PVC are also frequently used for the structural parts of models. These materials allow for detailed components like walls, floors, and stairs, contributing to a more refined, realistic appearance.
Wood and Metal
For larger and more detailed models, wood and metal materials are employed. Wood can replicate the appearance of structural elements like beams and panels, while metal components are used for intricate elements such as framing and supports. These materials are more durable and provide a higher level of realism, making them suitable for final-stage presentations.
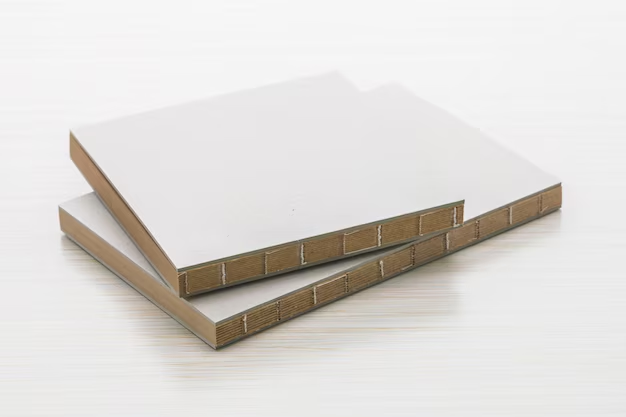
3D Printing Materials
With the rise of 3D printing, new materials such as resins and plastics are becoming more common in the creation of architecture house models. 3D printing allows for high levels of precision, enabling architects to create highly detailed models quickly and affordably. This technology makes it possible to print intricate components, such as staircases, windows, and doors, with a level of accuracy that was previously difficult to achieve using traditional methods.
3D printing has revolutionized model-making by offering a more flexible, cost-effective solution for creating complex, customized models.
Techniques for Building Architecture House Models
Handcrafted Models
Creating architecture house models by hand remains a popular technique in the industry. Crafting models by hand allows for great control over the design, ensuring that every element is precisely how the architect envisions it. Using tools like knives, rulers, glue, and compasses, architects can carefully cut and assemble materials to build a detailed replica of a house.
This traditional method is especially useful for designers who want to experiment with different materials or work on smaller-scale models. However, handcrafted models are time-consuming and require a high level of skill and attention to detail.
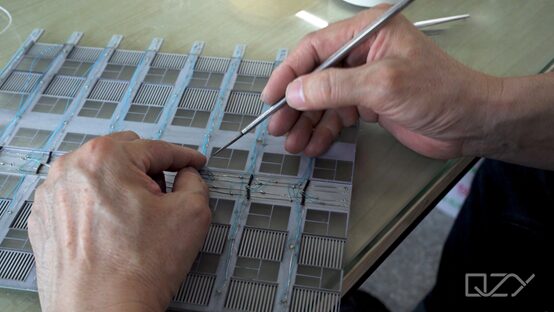
Digital Fabrication Techniques
With the advent of digital fabrication, techniques such as laser cutting, CNC milling, and 3D printing have become increasingly popular. These technologies allow for high precision and quick construction of models, often with intricate details that are difficult to achieve manually.
For example, laser cutting is often used to cut precise shapes in materials like acrylic or wood, making it easier to create complex geometric components. CNC milling involves using a computer-controlled machine to carve shapes from solid materials, which is useful for creating detailed building components such as structural beams or columns.
Combination of Traditional and Modern Techniques
Many architects use a combination of traditional and modern techniques when creating architecture house models. For instance, they may start with a hand-built model for conceptual design, then move to digital fabrication for more detailed components. This hybrid approach allows for flexibility, efficiency, and high-quality results.
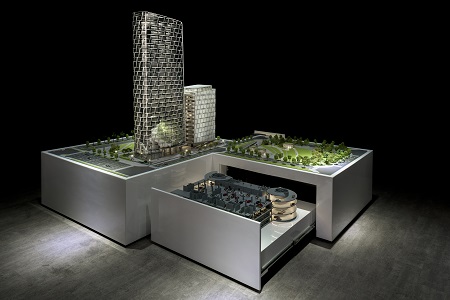
Applications of Architecture House Models
Design Development
Architecture house models play a crucial role in the design development process. By creating a three-dimensional representation of a house, architects can refine their ideas and make improvements based on the spatial relationship between different elements. Models can be tested for spatial efficiency, structure, and functionality, ensuring that the design will work in practice.
Client Presentations and Marketing
Architecture house models are commonly used for client presentations and marketing purposes. These models provide a tangible way to showcase a project, helping clients understand how their future house will look and function. Real estate developers often use these models to attract buyers by offering them a clear vision of the completed property, allowing them to better visualize the layout, design, and scale.
Educational Tools
For students and professionals in the field of architecture, house models are invaluable educational tools. They help students develop their skills in spatial awareness, material selection, and design. Working with models allows students to learn how to translate two-dimensional concepts into three-dimensional forms.
Testing Construction Methods
Architecture house models are also used to test construction methods. By building models of house sections or entire buildings, architects and engineers can simulate the assembly process, identify potential issues, and make adjustments before construction begins. This ensures that the final product is efficient, functional, and cost-effective.
Conclusion: The Role of Architecture House Models in Architecture
An architecture house model is an indispensable tool in the world of architecture. It serves as a tangible representation of an architect’s design, offering a clearer understanding of space, scale, and structure. Models are used in every phase of architectural design, from conceptualization to marketing, making them crucial for both architects and clients.
Whether handcrafted or digitally fabricated, architecture house models play a vital role in visualizing ideas, refining designs, and improving communication. With advancements in technology, the possibilities for creating accurate, detailed, and interactive house models are greater than ever, allowing architects to push the boundaries of design and construction.


