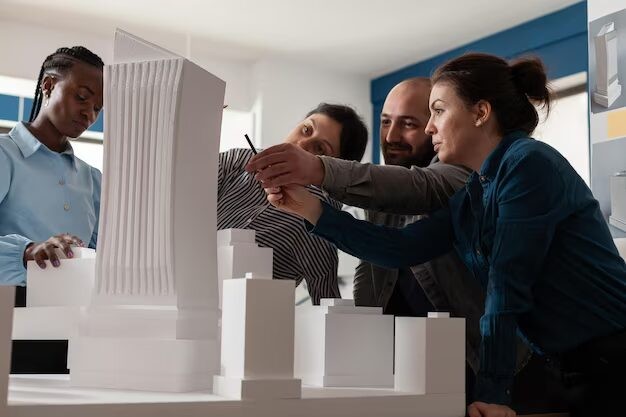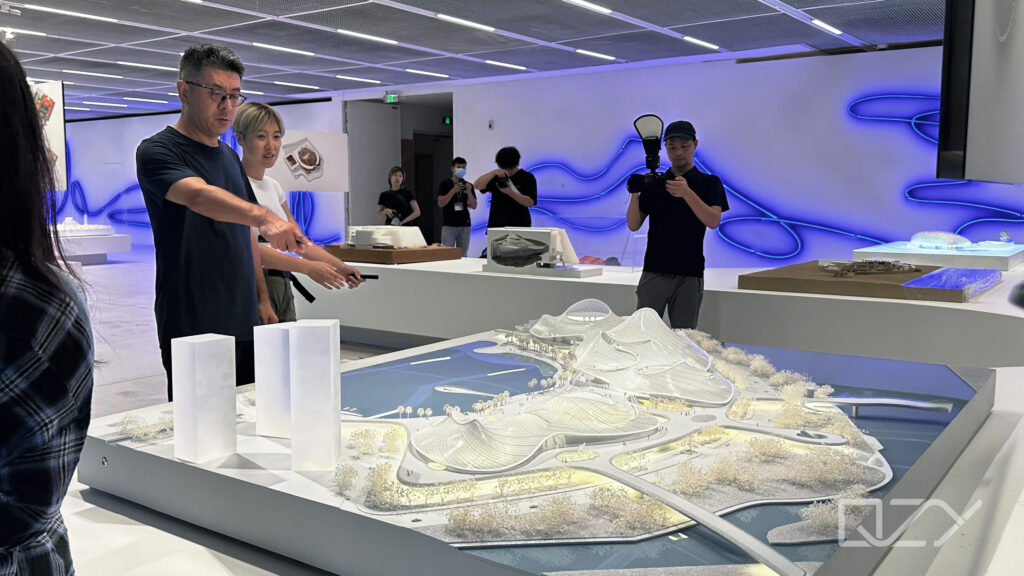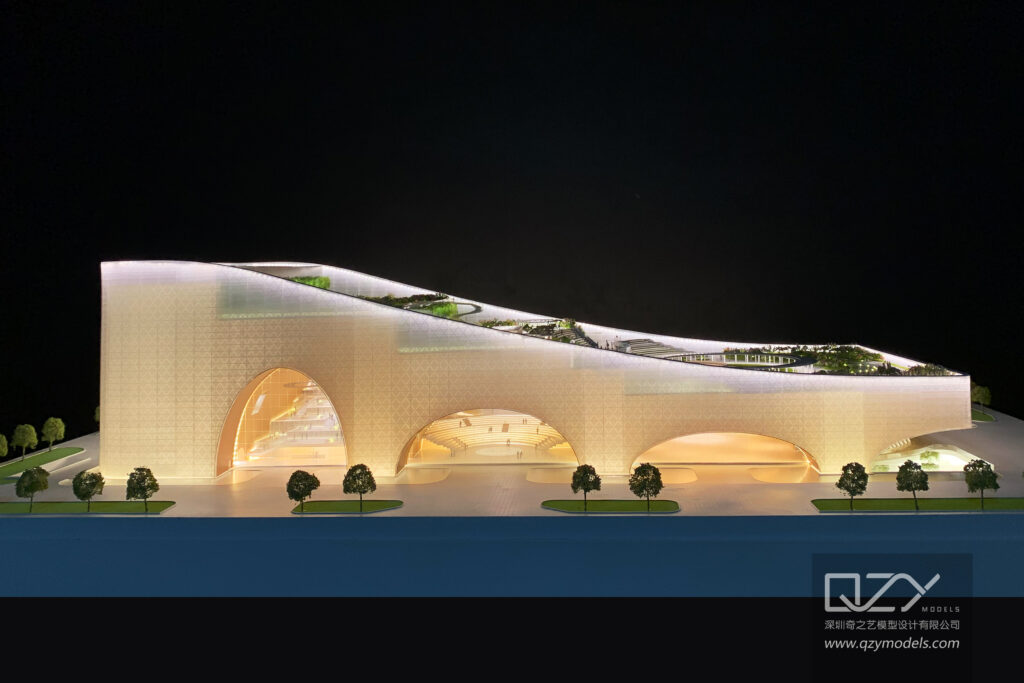Architecture concept models are indispensable in the process of architectural design; they stand for the physical manifestations of ideas and visions before they materialize into physical structures. Standing between abstract conceptions and concrete realities, these models allow architects, stakeholders, and clients to visualize and refine designs with efficiency. The comprehensive guide encompasses the gist of architecture concept models, benefits accrued from them, a variety of types directed at different projects, and effective practices in creating striking models. Be you an architect willing to enrich your design process or a stakeholder wanting to learn the worth of these models, this article will provide important insights into the conceptual world of model design.
What are Architecture Concept Models?
A concept model in architecture is a small-scale physical or digital model of a building or structure that is prepared at the initial stage of design. They contain the main ideas, spatial relationships, and aesthetic qualities an architect has in mind, tangible to explore the design concepts. Concept models differ from detailed construction models, where precision and exact measurement are the key; they deal with the general form, massing, and spatial dynamics of the project.
Conceptual models serve a variety of purposes, including the following:
- Visualization: They give a clear visual of the design; abstract ideas are made more concrete.
- Communication: Models help communicate among architects, clients, stakeholders, and team members because they provide a common reference.
- Evaluation: They allow the designer to evaluate the design elements such as proportion, scale, and layout, thus enabling them to make informed decisions and iterate toward improvements.
Understanding what conceptual models are will intrinsically help appreciate their role within the architectural workflow. These models are not just artistic renderings but are strategic tools that influence the direction and success of a project.
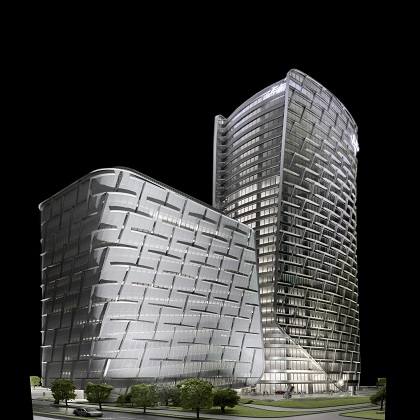
Key Benefits of Architecture Concept Models in Design
Architecture concept models enable a multi-faceted set of benefits in the design process, better collaboration, and the accomplishment of architectural vision successfully. Some of the key advantages include:
Increased Visualization by Stakeholders
The foremost benefits of architecture concept models involve enabling better visualization for any stakeholder related to the project. Physical models present a three-dimensional perspective that is much easier to conceptualize than 2D drawings or digital renderings. The enhanced visualization also allows clients, investors, and regulatory bodies to more easily understand spatial relationships and the overall aesthetic of the proposed design. The tangibility of seeing a physical model enables stakeholders to better perceive the result and elicits more confidence and support for the project.
Enhanced Collaboration and Feedback
Architecture concept models become a common ground wherein a discussion among architects, designers, and stakeholders can be conducted properly. It is easier for everybody to have something in common as a reference to point to, analyze, and critique. There’s going to be a great improvement in collaboration, meaning it refines the idea until the final concept serves the expectations and needs required by all parties concerned. The iterative process involved in making the models instills an evolving and growing design process.
Design Exploration and Iteration
Conceptual model design allows architects to explore a wide range of possibilities in design and to quickly iterate on their ideas. Designers can try different forms, materials, and spatial configurations by making multiple models or modifying existing ones. This hands-on method allows for the discovery of potential problems and the exploration of innovative solutions early in the design process. The flexibility that architecture concept models offer ensures the final design is well thought out and optimized for functionality, aesthetics, and sustainability.
Cost and Efficiency Benefits
The investment in architecture concept models may yield substantial cost and efficiency benefits in the long term. The identification of design flaws and the making of necessary adjustments at an early stage can enable architects to avoid costly changes during the construction phase. Detailed and clear concept models also reduce misunderstandings and miscommunication among project stakeholders, which minimizes delays and rework. The efficiency emanating from effective model-making translates into streamlined project timelines and better resource management, which adds to the overall success of the architectural undertaking.
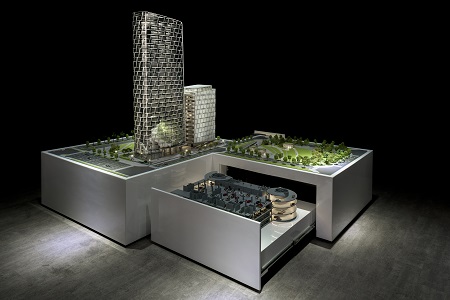
Types of Architecture Concept Models by Project
Architecture concept models can be very versatile in different kinds of projects. Every type of project has different needs and challenges, so specialized models are necessary for particular emphases of the design. Below are the various types of architecture concept models grouped by project type:
Residential Architecture Concept Models
The concept models of residential architecture are concentrated on homes and living spaces. These comfort models focus on functionality, aesthetics, and reflect the occupants’ lifestyle and preferences. Residential models often put a stamp on features like layout, interior spaces, interior-exterior interface, among others. With this sort of visualization, architects create beautiful yet functional homes through different living arrangements and design elements, appealing to modern living needs.
Commercial Architecture Concept Models
Commercial architecture concept models serve businesses and commercial establishments, such as offices, retail stores, and restaurants. The primary focus of these models is functionality, customer experience, and brand identity. The commercial model will depict spatial organization, flow, and aesthetic design that will assist businesses in creating environments that appeal to customers and improve employee productivity while reinforcing brand values. Professional Architectural Model Makers working on commercial projects ensure the models meet business objectives and market trends.
Institutional Architecture Concept Models
The concept models of institutional architecture are to serve public and community-based structures like schools, hospitals, and government buildings. The main focus of these model concepts is always on functionality, access, and standards by regulation. Most of the institutional models contain elements related to the needs of the users, such as safety features, efficient layout, and adaptable space. Using the architecture concept models, the architects will be able to design an institution that is functional but also has the right setting to support their intended purpose, wellness, and community engagement.
Sustainable Architecture Concept Models
The concept models in sustainable architecture are developed around the emphasis on eco-friendly and energy-efficient design principles. They integrate recycled sustainable materials, renewable energy systems, and innovative technologies reducing the environmental impact to a minimum. In this manner, the green roofs, solar panels, and natural ventilation allow the architects to deliver a design that furthers environmental stewardship while limiting the carbon footprint of structures. The sustainable model displays how the long-term benefits of green design will benefit all those involved.
Urban Planning Architecture Concept Models
These concept models in urban planning architecture deal with the broader scope of city and town planning. Such models deal with the layout of neighborhoods, transportation systems, public spaces, and infrastructure. This will enable architects and urban planners to visualize urban development on a larger scale and thus create cohesive and functional communities that meet the needs of residents and businesses. The factors of zoning, land use, and environmental impact are also considered in the urban planning model that ensures the development is feasible and in harmony with nature.
Concept Models in Interior Architecture
The concept models in interior architecture dwell on the design of interior space: residential, commercial, and institutional. Such models dwell on spatial arrangement, material, lighting, and furnishings for aesthetically pleasing and functional environments. Interior design models are important in the visualization of the interaction of various elements within space, allowing for the perfection of details that enhance the user experience. The use of architectural model services in interior design helps architects ensure the interior spaces are in coherence with the overall architectural vision and meet the particular needs of their clients.
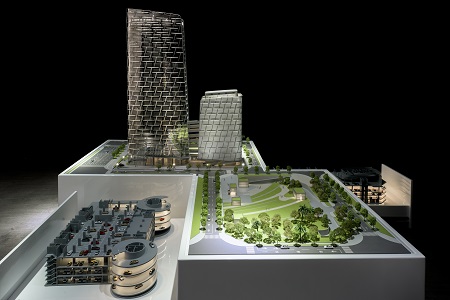
Building Effective Architecture Concept Models
To develop an effective architecture concept model, several factors must be put into consideration, including materials, scale, design elements, and presentation techniques. The following are best practices for building impactful conceptual models:
Materials and Scale
The very basis of conceptual model design is the selection of materials and scale. Architects have to choose materials that closely resemble the texture, color, and structural qualities of the proposed design. Materials generally used in architectural conceptual models include foam core, cardboard, balsa wood, and 3D-printed components. The scale should be relevant to the size and complexity of the project in question; most architectural models are between 1:100 and 1:50. Scale is important: a well-chosen scale will facilitate effective communication of spatial relationships and design details without making the model cumbersome or too simplistic.
Key Design Elements
Good architecture concept models articulate the major design components in the project’s vision. These can be massing, facade treatments, spatial organization, and unique architectural features. In this way, a clear and concise essence of the architect’s design can be communicated. Focus on key design elements, omitting minor details that distract from the overall concept. This keeps the model focused to realize its major use in communicating key concepts and enabling effective discussions.
Presenting Architecture Concept Models to Stakeholders
It is vital to present an architecture concept model to the stakeholders. Presenting an architecture concept model to stakeholders should be an act of thoughtful preparation and delivery. It must be tailored for the intended audience, including clients, investors, or regulatory bodies. Key considerations include:
- Clarity: The model should be well-lit and easily viewed from multiple angles.
- Context: Provide contextual information, such as site plans or surrounding environments, to help stakeholders understand the model’s placement and relationship to its surroundings.
- Narrative: Accompany the model with a narrative that explains the design rationale, highlighting the benefits and addressing any potential concerns.
- Interactivity: Allow stakeholders to interact with the model, offering opportunities for hands-on exploration and engagement.
Effectively presenting architecture concept models fosters collaboration, shared feedback, and supported decision-making.
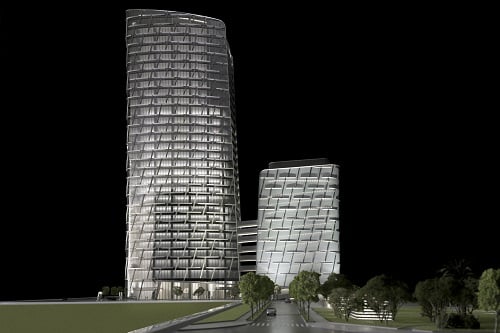
Final Thoughts
Architecture concept models are irreplaceable tools of the architectural design process, conferring a plethora of added values to improve visualization and collaboration, besides enhancing the quality of design. It applies to residential and commercial projects to sustainable and urban planning ones: an opportunity to explore and communicate designs in various ways. By reaping the skill sets of Architectural Model Makers and using special architectural model services, architects can develop models that have a bigger impact and bring successful project results.
The interior design model in the architectural concept design develops the overall vision further to ensure that the outside and inside spaces flow harmoniously. Companies like QZY have been known for their innovative approach to architectural modeling and, through the quality of models provided, raise the bar higher in the industry for diverse project needs.
Ultimately, the efficient usage of architecture concept models offers a more effective, collaborative, and creative design process. The end result is a building or space that is visually striking, functional, and sustainable.
FAQs
1. What is the use of architecture concept models?
Architecture concept models serve during the early stages of the architectural process to visualize and communicate design ideas. They help architects and stakeholders understand spatial relationships, aesthetics, and project vision, improving decision-making and collaboration.
2. How do architecture concept models improve the design process?
Architecture concept models enhance design by making ideas tangible, enabling iteration, improving stakeholder communication, and identifying issues early. This leads to the refinement and effectiveness of designs.
3. What materials are used to make architectural concept models?
Common materials used in making architectural concept models include foam core, cardboard, balsa wood, and 3D-printed components. Materials used will vary depending on the desired level of detail, scale, and particular needs of each project.
4. Do architectural model services make models to order per project needs?
Yes, architectural model services can customize models to meet the specific needs of a project. Services like those offered by QZY and other Architectural Model Makers provide tailored solutions, ensuring that the models accurately reflect the unique aspects of each design.
5. What is the difference between architecture concept models and interior design models?
Where the architecture concept models focus on the general structure of a building, its massing, and spatial organization, interior design models are created that concentrate on interior spaces, furnishings, lighting, and materials. Essentially, both types of models complement each other for a common purpose: to display an architectural project in all its aspects.



