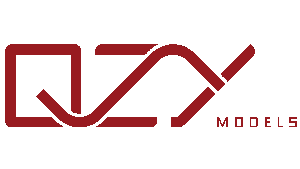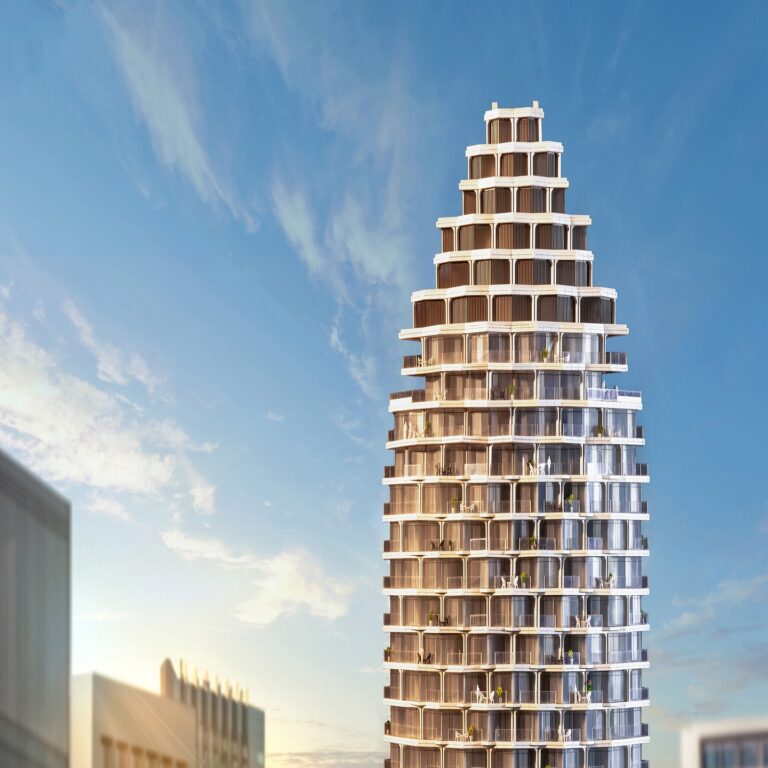The Zero-Energy Kindergarten (ZEK) is a groundbreaking project that embodies green and low-carbon principles across its design, construction, and operation. Developed by the Talentss Housing Group, the ZEK supports the “dual carbon” strategy and aims to lead the construction industry toward sustainable, high-quality development. Built using a steel modular system, this innovative educational space integrates renewable energy solutions, such as a photovoltaic energy ring, to reduce CO2 emissions while serving as a benchmark for low-carbon architecture.
Project Introduction
The Zero-Energy Kindergarten (ZEK) is a pioneering project in the region that integrates green and low-carbon principles throughout its design, construction, and operation. It exemplifies the Talentss Housing Group’s commitment to the “dual carbon” strategy and promotes high-quality development in the construction industry. The ZEK uses a steel modular construction system, including multiple classrooms and early childhood education centers. With a focus on renewable energy, the ZEK features a photovoltaic energy ring (PV) to generate electricity and reduce CO2 emissions, which sets an example for low-carbon educational architecture.
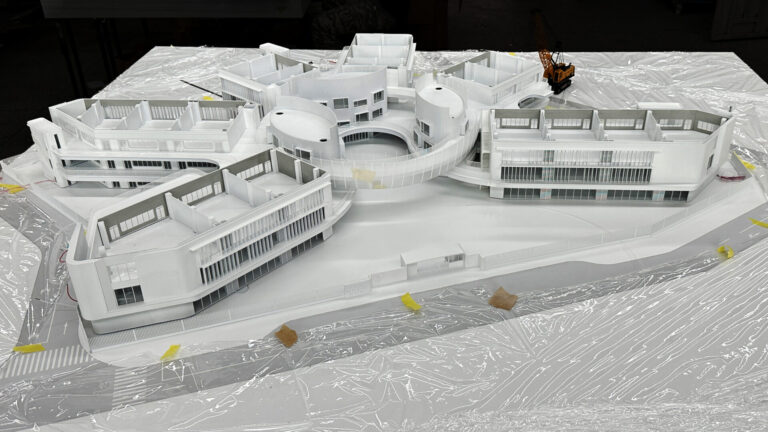
Design Process
The model showcases a clean and modern aesthetic with a predominantly white color scheme, complemented by an artistic style. It effectively highlights the synergy between technological innovation and unique design while visually demonstrating the implementation of zero-energy concepts. Dynamic effects incorporated into the model provide an immersive experience, allowing viewers to intuitively grasp the project’s technological highlights. Moreover, equipped with a touchscreen display, the model offers interactive lighting control and plays explanatory animations, deepening viewers’ understanding of the low-carbon concept.
The model’s panels are realistically textured to enhance the effect of solar photovoltaic panels. It also includes a lifting scene. Surrounding the model’s base, a dedicated area features authentic samples of photovoltaic panels, underscoring the focal point of the model’s presentation.
Through the model exhibition, viewers can understand diverse applications such as photovoltaics in various scenarios, smart energy storage systems, multi-level DC applications, V2G flexible charging technology, and daylighting conduits. This compelling presentation provides viewers with an immersive and visually appealing experience and inspires fresh perspectives within the construction industry.
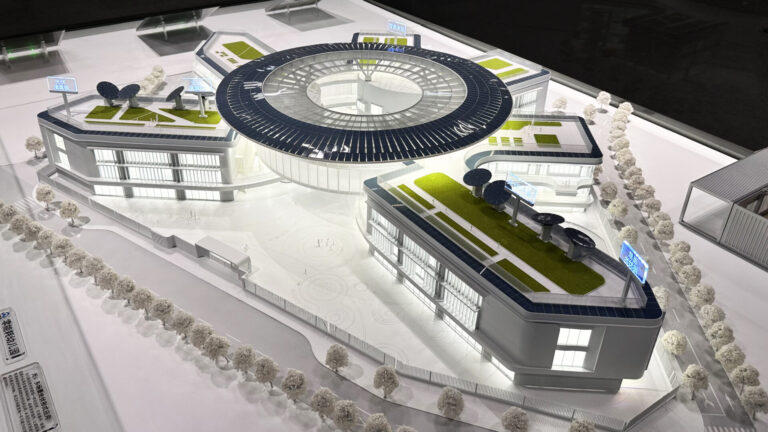
Project characteristics
The main architectural design highlights:
- Light: Multi-scene applications of photovoltaics.
- Storage: Smart energy storage systems.
- Direct: Multi-level applications of end-to-end direct current.
- Flex: Application of V2G flexible charging technology.
- Daylighting conduits.
The model is equipped with five different dynamic effects, setting the industry standard in terms of richness and professionalism in presentation techniques. This allows visitors to truly experience the model intuitively. Additionally, the model is equipped with a display screen that plays explanatory animations, aiding in understanding and making the overall project more vivid and comprehensible.
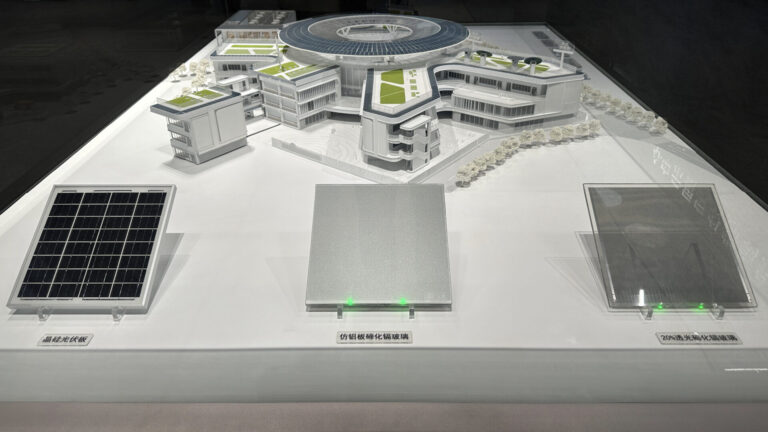
Five dynamic effects
- The overall large-span photovoltaic ring can be raised and lowered.
- The building can undergo dynamic translation and fan-shaped opening, showcasing the daylighting conduits as well as the interior structure and layout.
- The rooftop solar flowers can dynamically follow the sun’s movement, demonstrating the efficient collection of solar energy.
- The dynamic cars can run in a loop, showcasing various modes such as automatic turning, parking for charging, and discharging.
- The dynamic flowing lights present the overall mode of solar power generation, vividly displaying the balance of energy consumption.
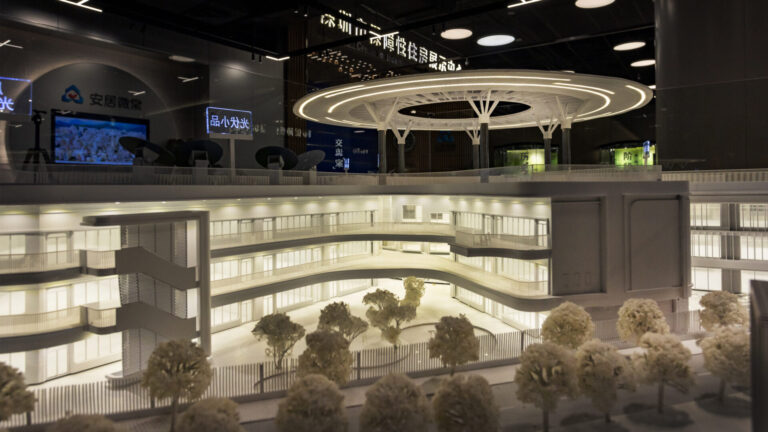
Lighting Design
The interior lighting design of the building has been simplified to prioritize and highlight the key elements of the exhibition. The overall lighting effect adopts a 4000K natural light, and appropriate warm lighting is applied to a monochrome cool-toned model to create a more comfortable appearance. The photovoltaic power control system is operated through a software-programmed touchscreen control system and is equipped with emergency physical switches.
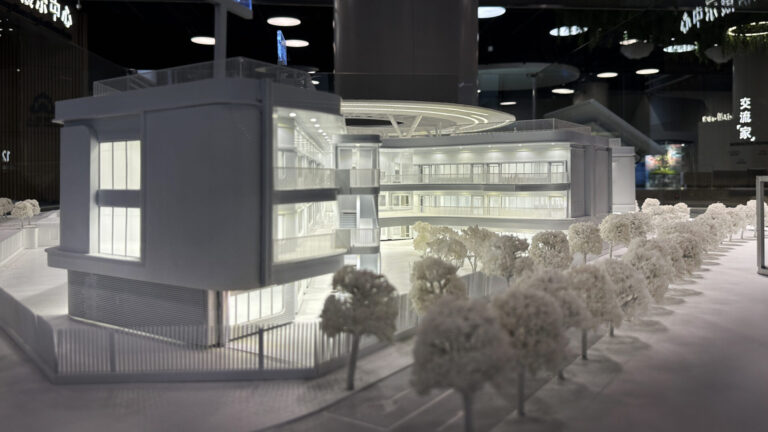
Final Thoughts
The Zero-Energy Kindergarten (ZEK) sets a new standard for sustainable educational architecture, seamlessly blending innovative design with cutting-edge green technology. Through its modular construction, renewable energy solutions, and interactive features, the ZEK not only reduces carbon emissions but also inspires future advancements in low-carbon construction. This project exemplifies how thoughtful design and technology can drive meaningful change, paving the way for a more sustainable future in the construction industry.

