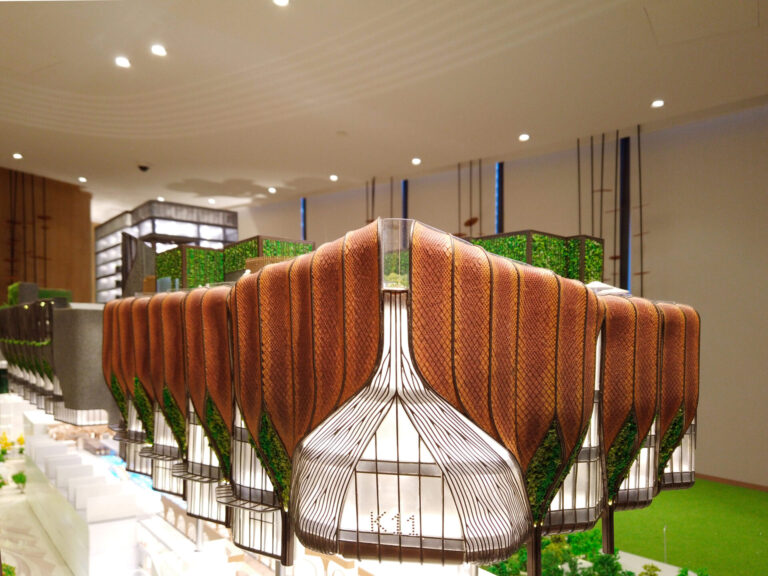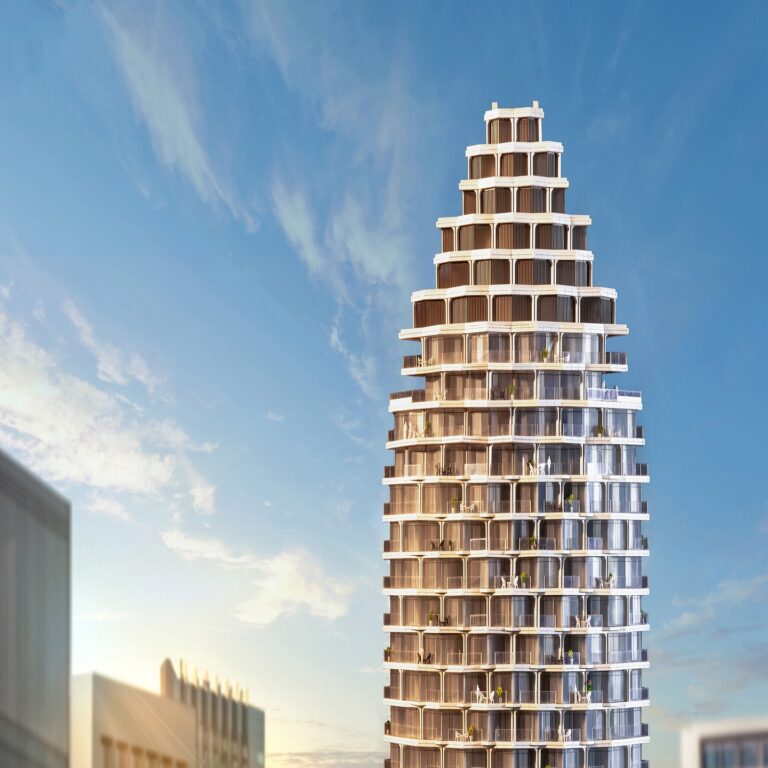QZY Models crafted the K11 Ningbo Plaza Scale Model to precisely represent the architectural and design elements of Ningbo New World Plaza. Through custom scales, innovative lifting techniques, and high-quality materials, this model showcases the project’s complex mix of commercial, residential, and hospitality spaces, offering a visually striking and detailed display.
K11 Plaza Scale Model Project Introduction
The K11 Ningbo Plaza Scale Model project represents the first major endeavor by K11 in Zhejiang, showcasing a highly detailed scale model of the Ningbo New World Plaza. This model highlights an international metropolis design that integrates diverse elements: Class A commercial building K11 ATELIER, the K11 Art Mall, luxury serviced apartments under K11 ARTUS, Rosewood hotels, and premium residences. As a comprehensive plaza scale model, it captures intricate architectural details to reflect the multi-functional nature of the Ningbo New World Plaza, including commerce, office spaces, residences, and hospitality.
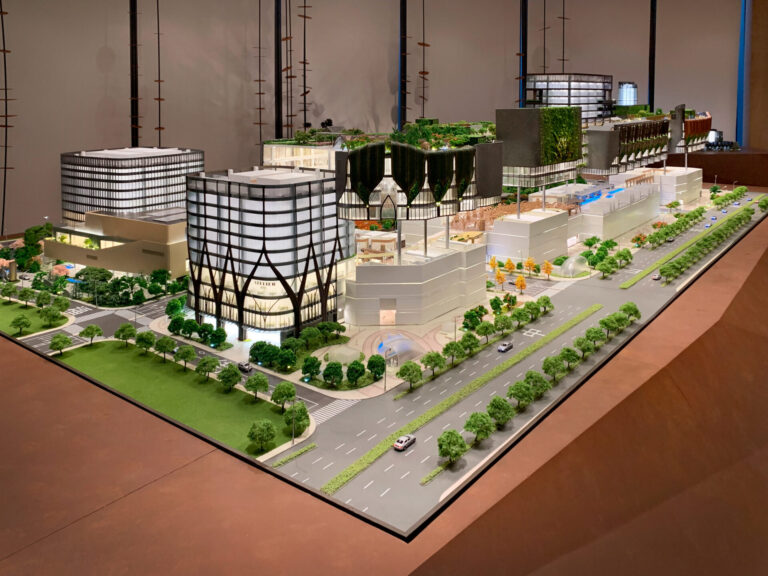
Project Characteristics of the K11 Ningbo Plaza Scale Model
The QZY team was honored to serve as the designated architectural model design and custom plaza model production unit for the K11 Ningbo project, earning full trust and recognition from the owner. To achieve the precise display effect expected, we undertook a rigorous preliminary analysis of the architectural characteristics and exhibition hall conditions. This careful planning enabled us to develop a tailored plaza scale model production approach, incorporating models of different scales and an innovative display method using floor selection and lifting techniques.
Understanding the Model Scale for K11 Plaza Model Production
Understanding the concept of Model Scale for Architectural Models
The industry typically defines a large scale model vs. small scale model by the size after scaling. Larger scales allow for more detailed representations, with scales such as 1:100, 1:75, and 1:50 commonly used for detailed architectural scale models. For instance, a 1:200 model is generally considered a large scale, while a 1:500 model would be regarded as a small scale model relative to it.
In creating the K11 1:125 scale model for plaza projects and a 1:12 detail facade model to showcase the model building facade design, we factored in both the space constraints of the exhibition hall model scale and the need for intricate display detail. Ultimately, we chose a 1:300 scale for the tower parts, 1:125 for the overall project, and 1:12 for a partial facade to achieve an accurate, impactful visual.
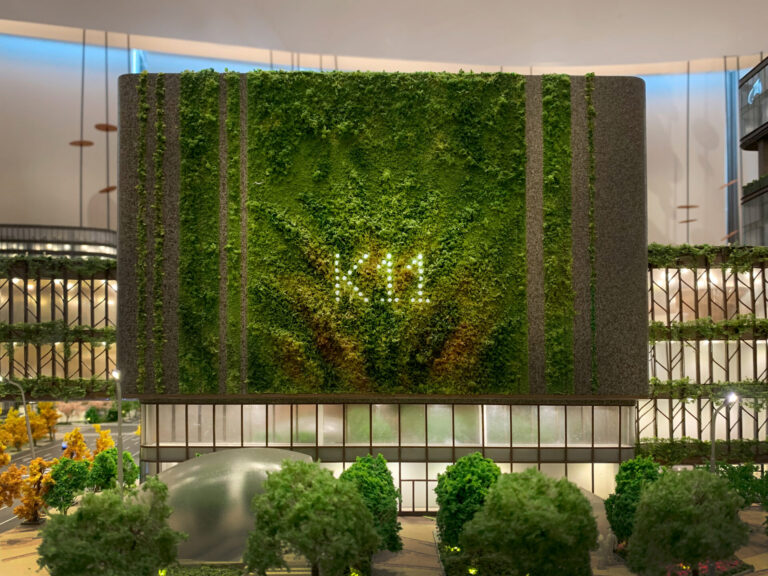
Plaza Scale Model Elevation: Lifting Techniques and Display Design
Understanding the concept of Architectural Model Lifting Techniques
There are two primary approaches to lifting model display design. Layer-by-layer lifting involves dividing the model by cutting the facade so that all layers can open or close simultaneously. While this method offers lower model production techniques costs and simpler production, it has limitations: excessive height when many layers are lifted, the need for a separate stand, and visible joints on the facade when closed, which can affect visual integrity.
Alternatively, layer-selected lifting allows the model facade to separate from its internal structure, with each layer opening individually for cross-section display. This technique supports detailed structural layout display, ensuring the facade remains intact when closed and controlling the model’s height when open, though it increases production complexity.
Since the exhibition hall is an unconventional special exhibition hall, we have carefully studied and fully considered various factors such as the rationality of the scale of the model, the advantages and disadvantages of the display effect, the limitations of transportation and installation, and the feasibility of the production period. At the same time, considering that this project’s special facade shape is unsuitable for facade cutting, we finally chose the more costly layer-selected lifting method to carry out the secondary design of the drawings.
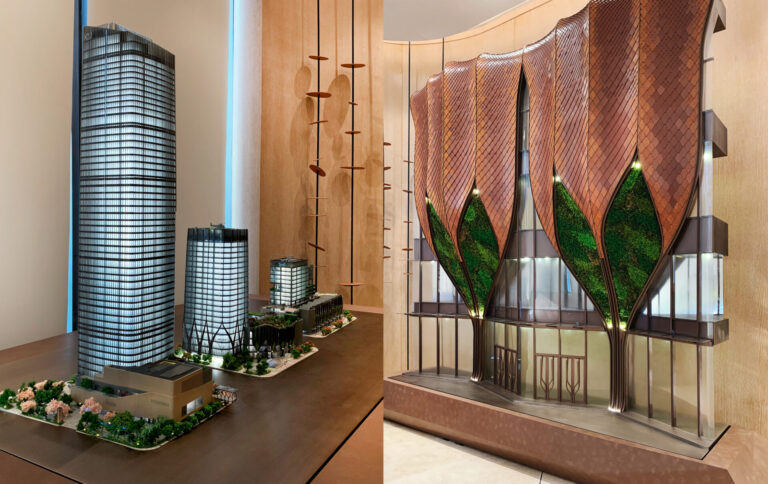
Detailed Design Process for the K11 Plaza Scale Model
1:300 Scale Model of Tower Parts in the Plaza Scale Model
Since the main tower of this project exceeds 250 meters in height, using the conventional detail display ratio would result in a model over 2 meters tall, with the total height including the booth reaching nearly 3 meters. Given the VIP reception exhibition hall’s typical office building dimensions, this space is not suitable for such tall exhibits, and producing a model of that size would significantly increase costs. To balance production cost with space efficiency, we opted to create a 1:300 scale model of the three towers, displaying them separately on an individual basis. This 1:300 scale model effectively showcases the full architectural design of each tower while remaining practical for exhibition.
1:125 Overall Project Plaza Scale Model
The 1:125 scale model of the project provides a detailed representation of both the internal layout and the overall facade design of key commercial floors, along with intricate landscape design details. This 1:125 scale model ratio was chosen to capture finer architectural details while ensuring that the model remains a suitable size for efficient display within the exhibition hall, accommodating more elements without compromising on detail.
The difficulty of this project is different from other projects in that its commercial buildings are completely connected, and the number of floors for each group to rise and fall is different. Because the elevator to the 5th floor is of regular size and cannot accommodate large equipment, we repeatedly deliberated and improved the design of the elevator. Finally, we designed three independent elevators to facilitate transportation, and the three independent lifting equipment were lifted and lowered indiscriminately through linkage control.
1:12 Facade Detail in Plaza Scale Model
We designed a separate facade detail model at 1:12 scale to emphasize the unique model building facade of this project, creating detailed renderings to ensure the final effect met our standards. Throughout the process, we experimented with various proportions before finalizing the 1:12 scale for the facade detail model, allowing us to capture the intricate design elements with precision.
Because the model is huge, the expression of plants becomes very important. We tested four combinations of plant varieties and arrangements, and constantly deliberated on more reasonable, harmonious, and beautiful display solutions.
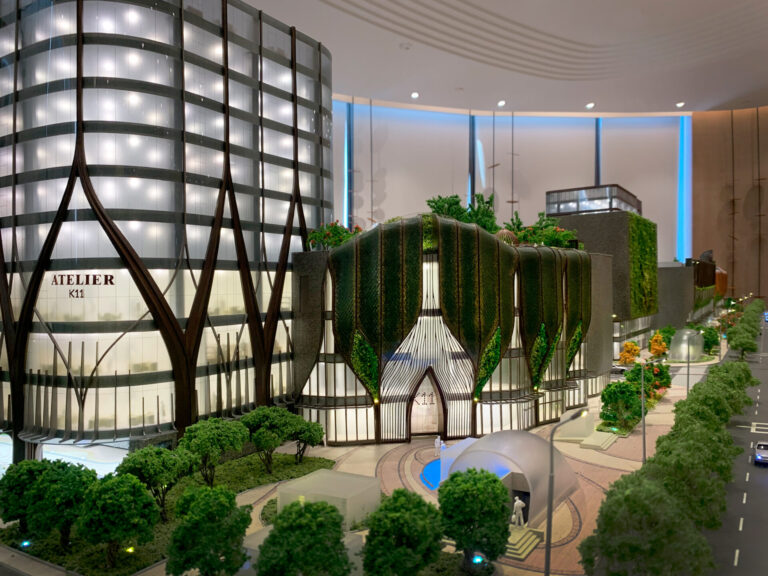
Material Selection for the K11 Ningbo Plaza Scale Model
To enhance the quality and longevity of the K11 Ningbo Plaza Scale Model materials, we selected a fiberglass base material with an antique copper rough surface and rust texture, achieving a realistic effect while controlling costs. For the 1:300 model chassis and the 1:12 model skeleton and chassis, we used electroplated bronze matte stainless steel, which brings a low-key, luxurious look different from conventional reflective materials and complements the exhibition hall’s design. This architectural model material selection ensures that the model remains durable, impact-proof, non-fading, and non-deforming.
For intricate parts, we utilized 3D printing to create all unique components and furniture, and each model building facade was enhanced using metal etching technology, maximizing lifespan and visual refinement. The texture and color of the model building facade presented a unique challenge; through careful research and comparison tests, we developed a specialized color separation method to achieve the desired effect.
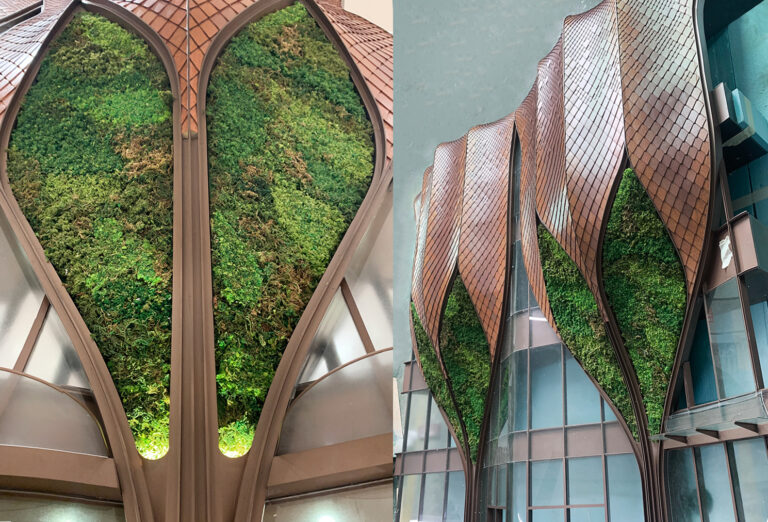
Lighting System and Control Design for the Plaza Scale Model
Since this project has multiple lifting groups, multiple lighting groups, and multiple models that need to be controlled, we recommend the use of modern electronic devices for central control, such as mobile phones, iPads, and touch screens. After consultation with the owner, we finally chose the control method of using an iPad. Then we carried out interface design and control design and equipped with corresponding emergency backup physical button switches for double protection.
In terms of lighting design, we restored the lighting effects according to the original design of the project and optimized them accordingly according to the needs of the model to achieve the best display atmosphere, while also saving production time and difficulty.
Final Outcome of the K11 Plaza Scale Model Project
