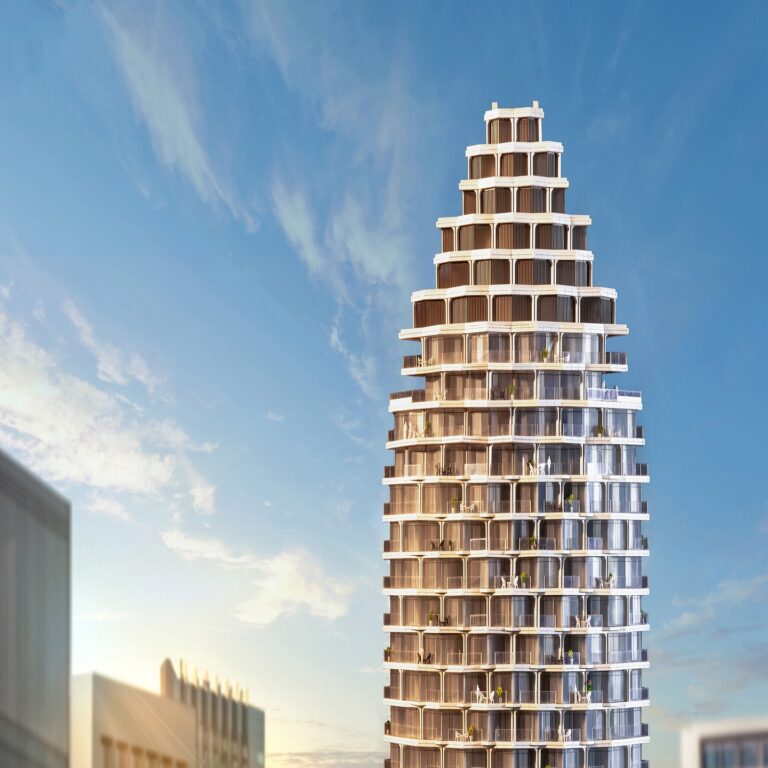Creating architectural models of apartments like Dubai’s Pagani Tower combines art and precision. This model highlights intricate details, from complex lighting and colorful facades to realistic canal features, capturing the essence of luxury in miniature form.
Project Overview of Architectural Models of Apartments for Pagani Tower
The Pagani Tower is a luxury apartment project launched by DAR AL ARKAN, a leading developer in the Middle East, in collaboration with Pagani, the famous sports car brand. Operated under the vision of Horacio Pagani, this landmark apartment model is positioned in Dubai’s central business district along the iconic Dubai Canal.
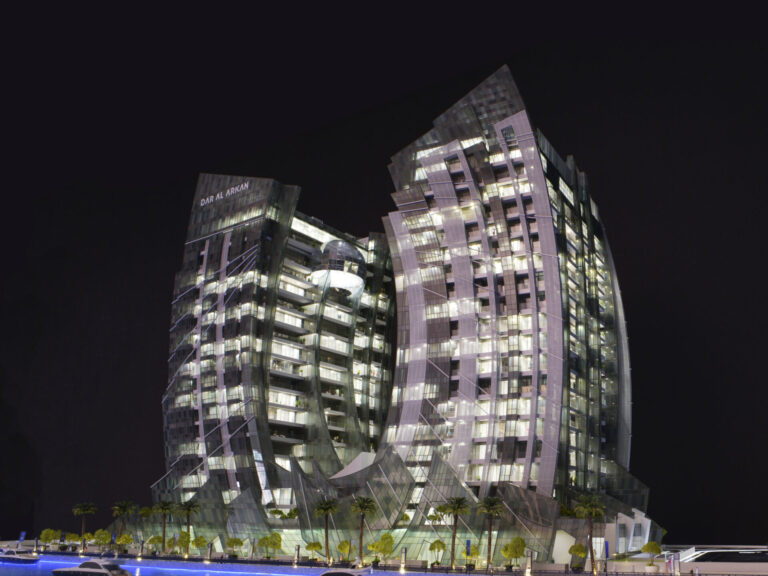
Production Process for Architectural Models of Luxury Apartment Towers
Under the direct entrustment of DAR AL ARKAN, QZY Models took over the 1:100 scale architectural model task in their exhibition hall in China. After in-depth communication with the customer, we selected the most representative part of the building and spent a week making a sample for further testing. The customer was highly satisfied with the results of the sample and did not put forward any suggestions for modification. This architecture model production project lasted five weeks from initial communication to final acceptance.
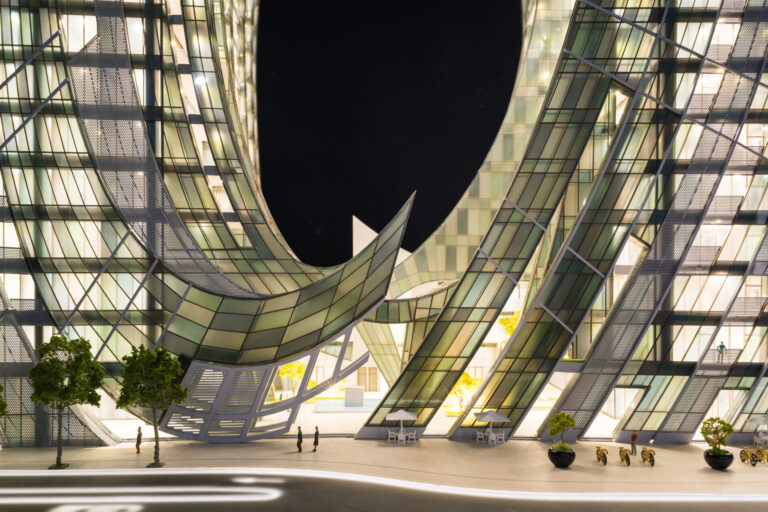
Key Challenges in Creating Architectural Models of Apartments
1. Large Number of Different Components
The construction of an architectural model, especially for a complex project like Pagani Tower, involves hundreds if not thousands of individual components. Each piece needs precise design, crafting, and positioning to achieve an accurate representation of the real building. This includes:
Facade Details: The building’s facade often contains multiple layers and intricate geometries, such as window frames, glass panels, and structural elements. To recreate this at a smaller scale, designers must utilize detailed 3D printing or laser cutting techniques. Every window, beam, and panel requires accuracy down to the millimeter to ensure fidelity in proportion and aesthetics.
Interior Components: Given that the Pagani Tower model includes interior details, it becomes essential to incorporate miniature elements of furniture, walls, and room divisions. This demands advanced modeling techniques, where each tiny component is crafted with a balance between detail and durability to withstand assembly and transport.
Mechanical and Electrical Features: Some parts of the model may integrate functional elements like lighting, which requires additional wiring, connectors, and miniature electrical setups that fit seamlessly into the structure without disrupting the aesthetic or proportions.
Each component is essential to the realism of the model, yet the sheer variety and quantity present a significant challenge, requiring careful inventory management and tracking during assembly.
2. Complex Lighting Design
Lighting is a critical feature in architectural models, bringing life and realism to the structure by simulating how the building would look at various times of day or night. For the Pagani Tower model, lighting complexity arises from:
Illuminating Interior Spaces: To recreate the ambiance of a luxury residence, interior lighting must be soft yet sufficient to highlight unit divisions, lobby areas, and shared spaces. This requires precise placement of LED lights and translucent materials that mimic real interior lighting without overpowering the viewer’s sense of scale.
Exterior Lighting Effects: Exterior facade lighting is equally important, often featuring spotlights or linear lighting to emphasize the building’s shape. For Pagani Tower, lights might highlight specific design features such as the edges of the tower or the curtain wall.
Power and Maintenance Considerations: Complex lighting setups require robust power solutions. For a model that may be on display for long periods, choosing energy-efficient, low-heat LED lighting is crucial to ensure longevity and avoid overheating, which could damage components over time.
The complexity of these lighting elements requires both artistic insight and technical knowledge to ensure that each component is installed securely and works as intended in harmony with other elements of the model.
3. Colourful Curtain Wall
The curtain wall in a luxury residential building like Pagani Tower is often made with unique materials and colors, intended to give the building a striking appearance that reflects light in specific ways. In a model, replicating this feature is challenging because:
Color Matching and Material Selection: The model needs to capture the exact hue and texture of the full-scale curtain wall. Achieving the same color vibrancy at a small scale requires a deep understanding of color science and material properties, often necessitating custom paints or films.
Transparency and Reflection: Glass curtain walls have a characteristic reflectivity that must be mimicked in the model without overwhelming the viewer or obscuring interior details. Specialized acrylics or tinted films can replicate glass, but these materials must be cut precisely and assembled with minimal adhesive to avoid visible seams or distortions.
Fragility and Durability: Given the delicate nature of a miniature curtain wall, model makers must balance aesthetics with durability, ensuring that the wall panels stay in place and maintain their appearance despite handling or environmental conditions in display settings.
This colorful curtain wall is central to the model’s appeal, demanding advanced materials and an artist’s eye for color to match the original building’s appearance.
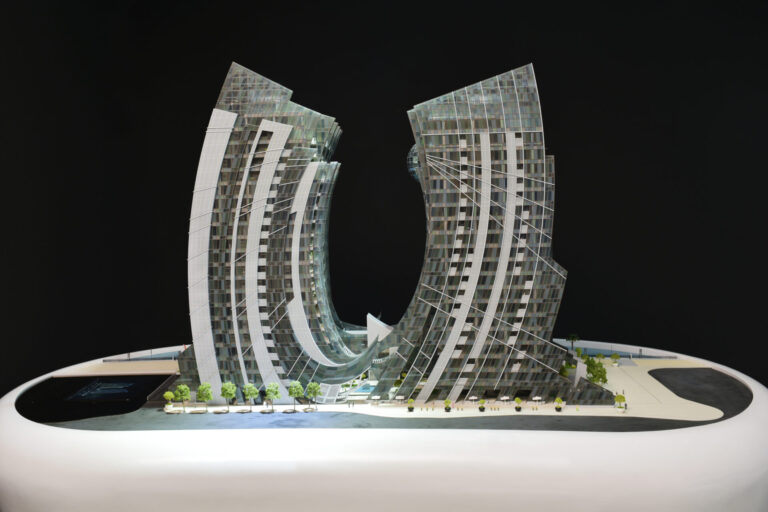
4. Internal Unit Design Included
Adding internal units to the architectural model enhances realism. It allows viewers to see the spatial organization within the tower. This involves:
Spatial Accuracy: Every unit, hallway, and shared space must be correctly scaled and placed within the model, which can be challenging given the small scale and intricate layout of a luxury residential tower.
Miniature Furnishing and Decoration: Each unit may be furnished to give potential residents or investors a sense of how the apartments could look. This requires detailed, handcrafted miniature furniture, appliances, and even decor elements, which must align with the style and elegance of the actual building’s interiors.
Accessibility and Visibility: Often, architectural models are designed so viewers can see inside without disassembling any parts. This may involve using cutaway sections, transparent walls, or modular components that can be removed to reveal interior spaces.
Making internal unit designs visible and recognizable is a major task. It requires a blend of technical skill and aesthetic finesse.
5. The Real Expression of the Canal
Pagani Tower’s location near the Dubai Canal makes realistic water features essential to the model. Accurately representing these elements is a key aspect. Key considerations include:
Water Texture and Reflection: The model must replicate the appearance of moving water, often using resins, gels, or textured acrylic. Designers choose these materials to reflect light realistically, capturing depth and motion on the water’s surface.
Integration with Surrounding Landscape: Representing the canal requires careful integration with the surrounding model landscape, such as the canal banks, pathways, or any greenery around it. This creates a cohesive scene where the canal feels like an organic part of the overall setting.
Color and Transparency: The canal’s water may vary in color depending on depth and lighting. Model makers often use colored resins or layered materials to achieve a translucent effect, balancing realism with visual impact.
Creating a natural water feature in a model is challenging. It requires balancing color, light reflection, and integration with the surrounding environment.
6. Additional Design for Displaying Basement
Finally, representing the basement of Pagani Tower adds another layer of complexity, as it involves elements typically hidden from view. This part of the model would need to include:
Underground Structural Components: The basement may have structural elements like columns, parking areas, and foundational walls. Representing these accurately requires precise modeling to avoid interfering with the visual appeal of the above-ground portions.
Utility and Mechanical Spaces: Basements often house critical utilities and mechanical rooms. Displaying these in the model adds educational value for viewers, helping them understand the functional aspects of the building’s design.
Sectional cuts or transparent walls can reveal the basement without affecting stability. These techniques let viewers see inside while preserving the model’s overall integrity.
Adding a basement display requires structural expertise and innovative design. This feature creates a realistic, educational element that enhances viewer understanding.
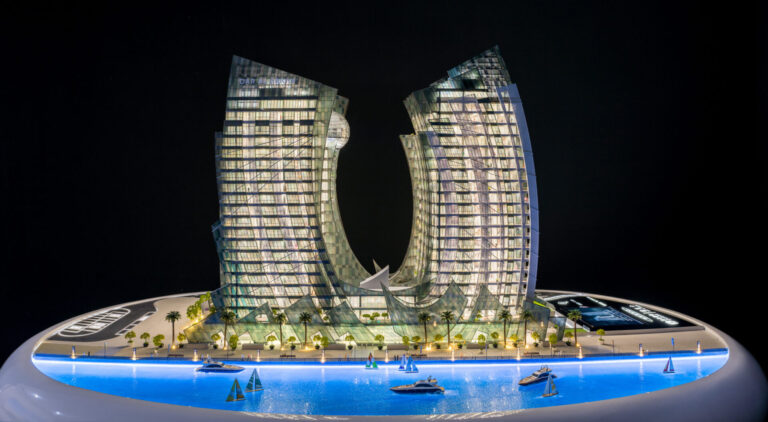
Final Thoughts
Creating a model for a luxury building like Pagani Tower demands artistic skill, engineering precision, and careful planning. Each challenge—component diversity, lighting, color matching, and realistic water features—adds complexity. The result is both a technical and artistic accomplishment. Close collaboration with the client and a strong grasp of the building’s character make the model a powerful tool. It effectively engages potential investors, residents, and stakeholders in the vision of Pagani Tower.
FAQs
1. What was the purpose of the Pagani Tower model?
The model, built at a 1:100 scale, showcases Pagani Tower’s architectural design. It highlights luxury apartments by DAR AL ARKAN and Pagani. Exhibitors use it to demonstrate key architectural features and design aesthetics, aiming to engage potential investors and clients.
2. Why was the model’s lighting design so complex?
The lighting needed to replicate the ambiance of both the building’s interior and exterior. Interior lights simulate residential warmth while exterior lighting emphasizes architectural highlights. Power sources and LED placements required precision to avoid overheating and to ensure longevity without compromising scale.
3. What materials did designers use for the colorful curtain wall?
Designers used specialty acrylics and tinted films to replicate the building’s colorful, reflective glass curtain wall. This approach captured the hue, transparency, and light reflection of the real materials while ensuring structural integrity.
4. What were the main challenges in displaying the basement?
Designers used sectional views and transparent materials to show the basement, revealing structural and utility spaces. This maintained model stability and kept focus on the above-ground design. This section enhances the viewer’s understanding of the tower’s structural and functional layout.












