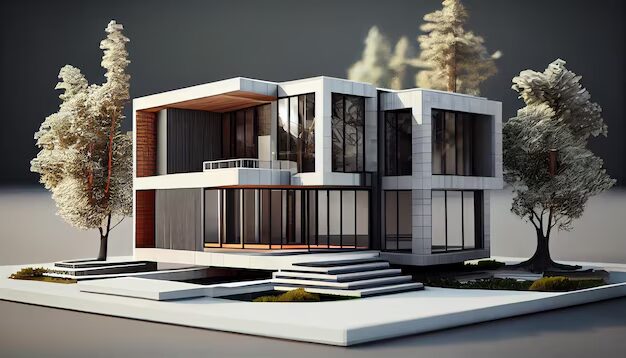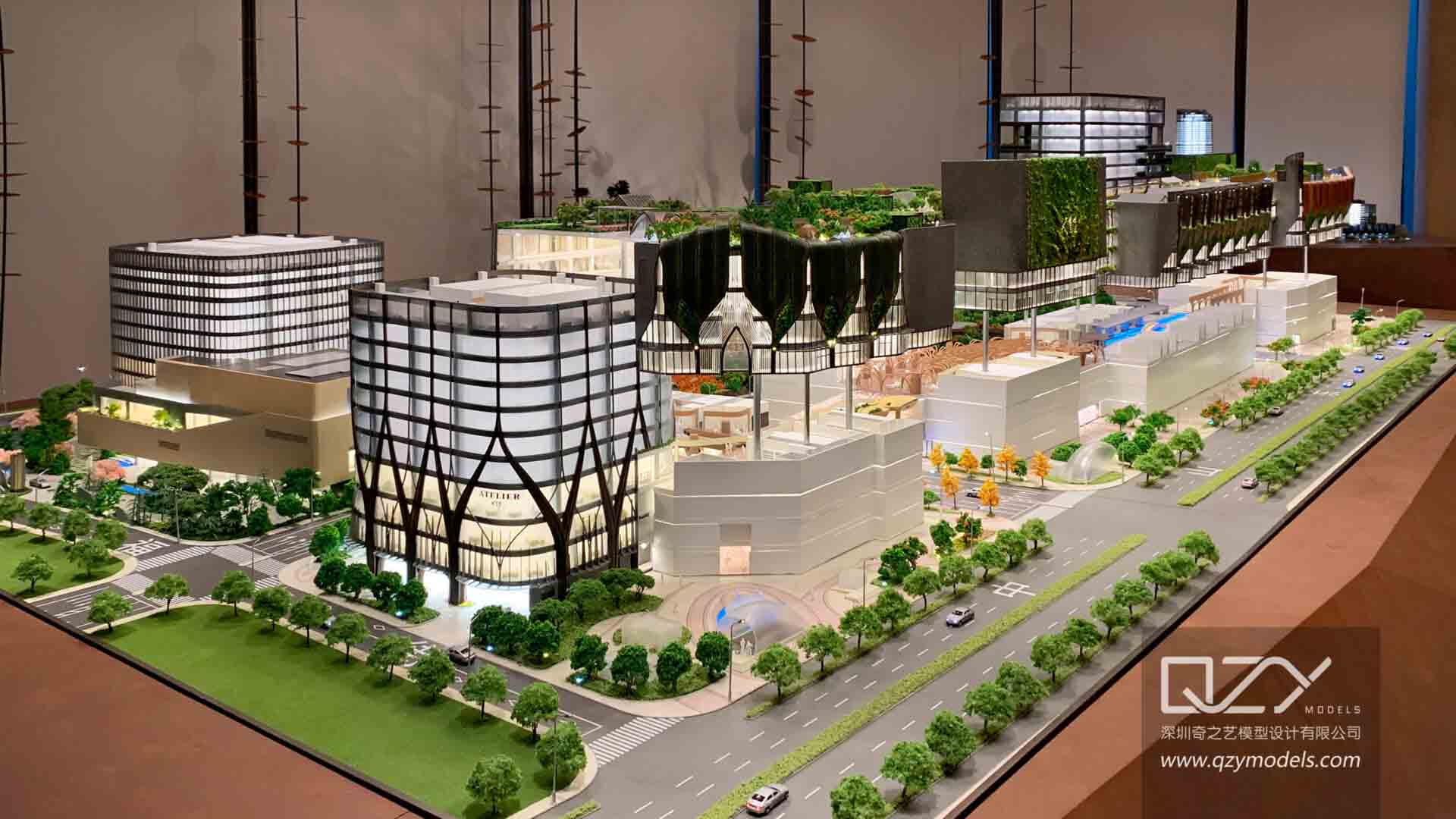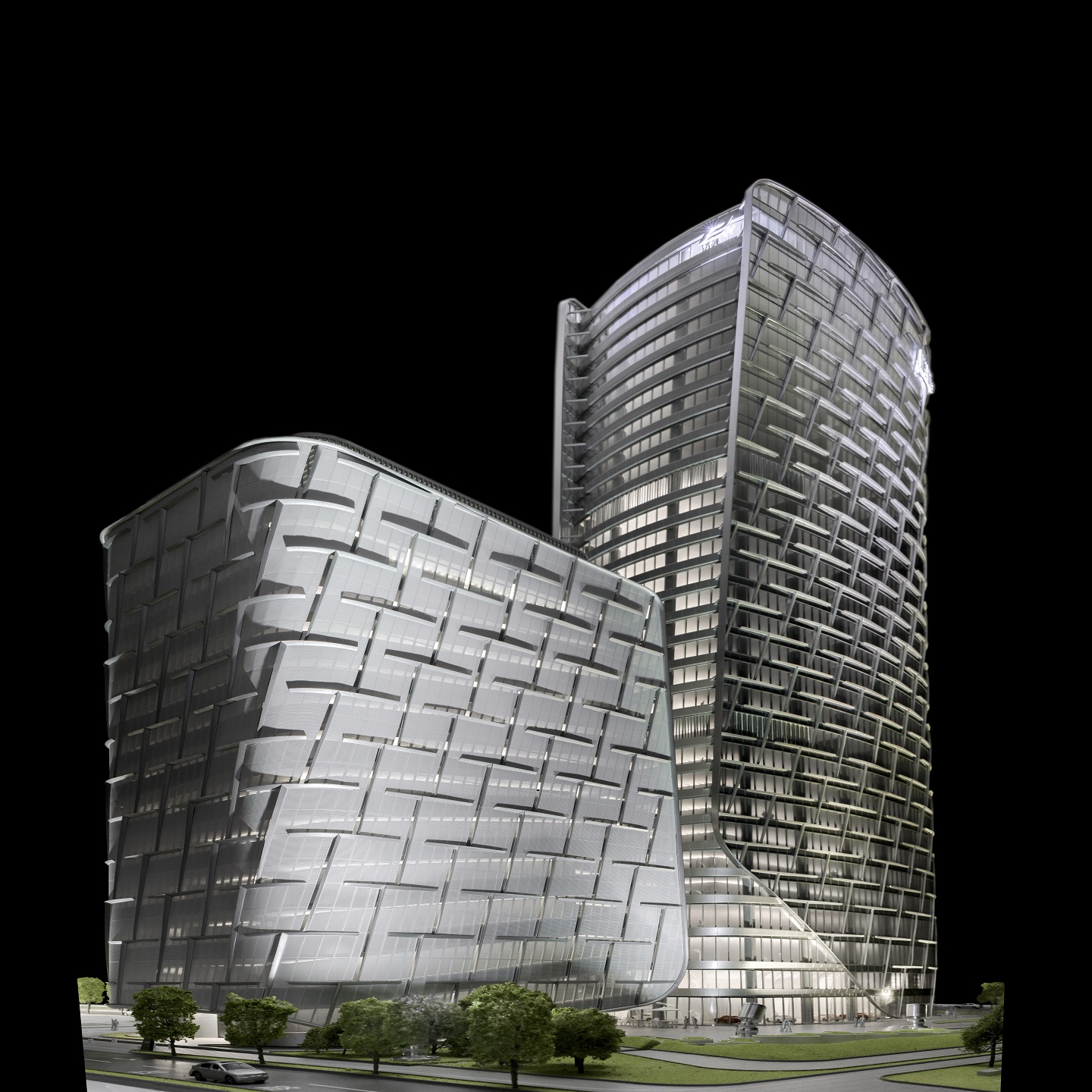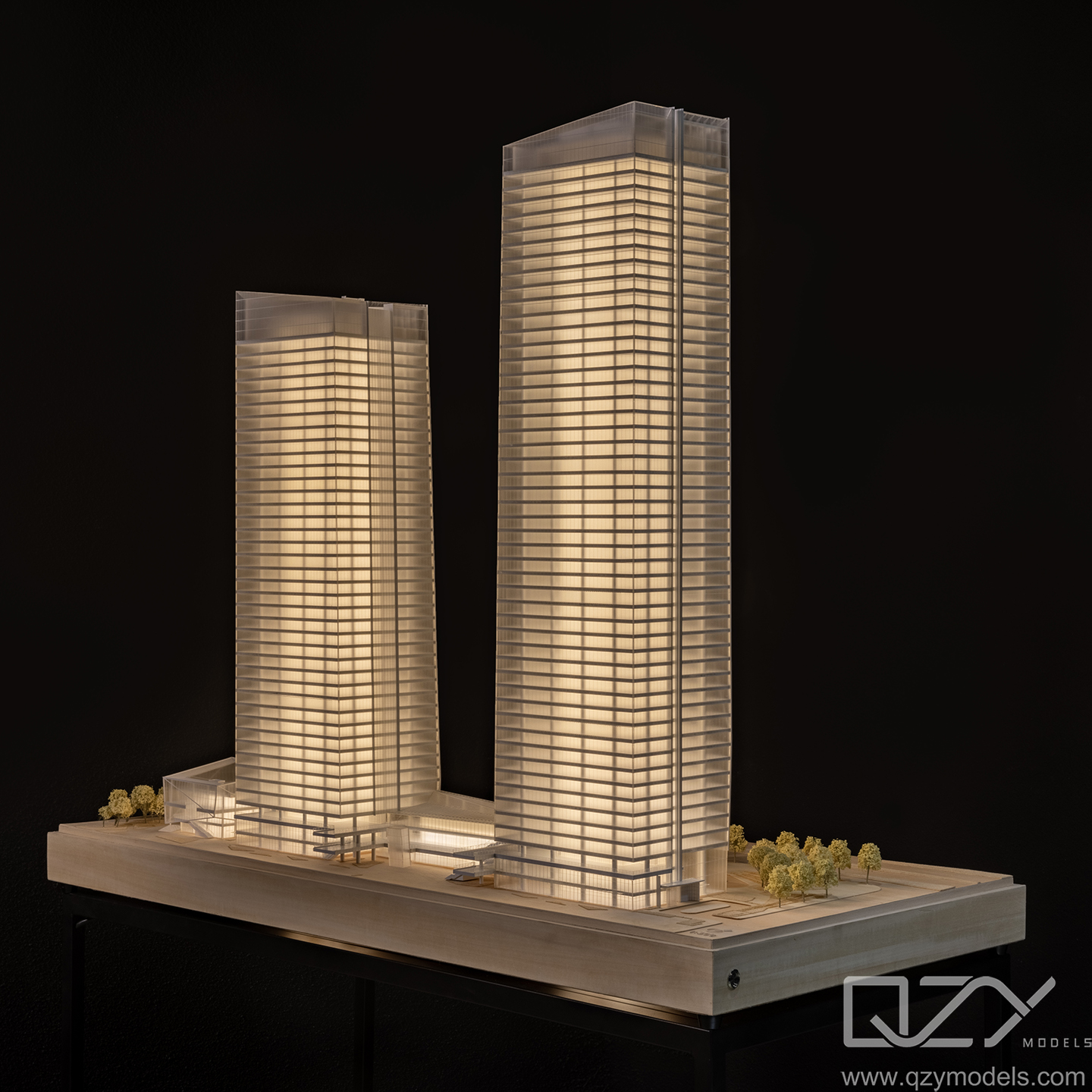From concept to reality, architectural models have been vital in architecture. Models enable architects and stakeholders to literally see and conceptualize spaces and designs before they are built. This article looks at the types of architectural modeling, their practical uses, and how they serve as essential tools in architecture, testing in design, and urban planning.
What are Architectural Models?
Architectural models are the scale models of architectural designs, made with so much care that they are capable of demonstrating aspects of a proposed building, landscape, or town plan. Models enable architects, designers, and clients to investigate and perceive a project in three dimensions. These have various purposes, such as visualization, development of a design, and communication among members of the team involved with the project. By observing the model, one can go through the design from every point, comprehend spatial relationships, and make observations on improvements needed.
Architectural model-making has greatly evolved with technological advances. From physical models, which remain very important in practice, to digital modeling and 3D printing, designers create and make use of models in an increasing number of ways. Each model is created to accomplish certain goals, which means that through the design process, the type of model chosen becomes an intentional act in strategy.
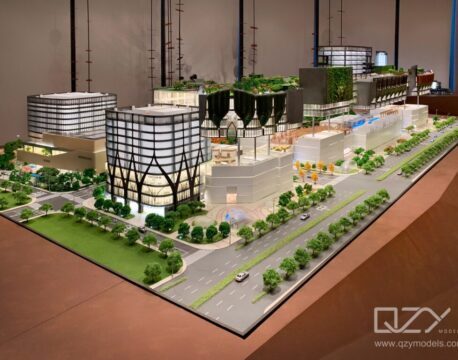
Architectural Model Types and Their Purposes
Architecture modeling can vary widely in their purpose, in their complexity, and in the point at which they are produced within the design process. Now, let’s discuss the main types of conceptual models.
Conceptual Models
Definition: Preliminary representations of conceptual models applied in the earliest phases of design. Usually abstract, their focus is on form, volume, and the relationship between spaces rather than detailed aesthetic issues.
Purpose: Conceptual models allow a designer to test initial design ideas. An architect, while experimenting with shapes, volumes, and overall spatial arrangements is free from minute details.
The materials used for these models are generally simple, easily manipulated materials, such as foam, cardboard, and clay, which allow for quick construction and manipulation of the model. Conceptual models can also be virtually created in software programs such as SketchUp, Rhino, or Revit, for virtual manipulation and exploration using digital tools.
Applications:
Design exploration: Conceptual models enable architects to quickly explore multiple design directions.
Client presentations: The conceptual models at an early stage of discussion with the client serve to convey the basic idea and spatial arrangement that the project embodies.
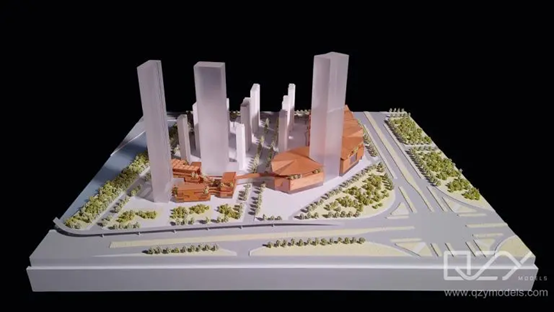
Presentation Models
Definition: Presentation models are highly detailed, high-quality models created to represent the look of the final presentation. These models are all about aesthetics and, quite often, use finer quality materials very similar to those the building or structure is intended to be made from.
Purpose: Presentation models are generally used to present the final design to a client, stakeholders, or sometimes the public at large. They ensure that the architectural vision is communicated with the intent of gaining support or approval for a project.
Materials: Materials vary from wood, plastic, and metal right through to high-quality finishes that simulate glass or concrete for a real feel. These days, 3D printing is also gaining momentum when it comes to creating very intricate presentation models with a highly accurate degree of precision.
Applications:
Client approval: Presentation models are designed to enable the clients to have a perception of how the completed project will appear.
Public exhibitions: Models are primarily showcased in exhibitions, competitions, or municipal planning meetings.
Marketing: Developers and architects utilize presentation models as a marketing tool since they intend to lure investors or consumers.
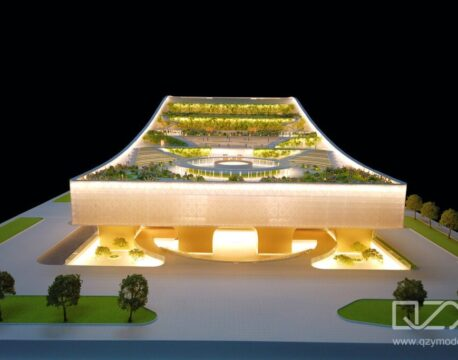
Working Design Models
The working design model or study model/sketch model is an iterative model used during the design and development phases of a product. The difference between the conceptual model and the working one is that this model encompasses functional details, including layouts, materials used, and structural components.
Purpose: The working design model is, in fact, utilized as a utility tool during testing of the designs to see whether interior layouts can serve their purpose or whether certain structures will work or specific lighting effects can be produced. It may be modified as the project develops.
Materials: Working design models often combine durable and reusable materials, such as styrene, cardboard, and wood, to make them robust enough for repeated handling and modification.
Applications:
Testing of designs: Architects use working models as a way to play with design components, test methods of construction, or view the spatial functionality of a building.
Development in collaboration: The models allow discussions with engineers and other professionals who would then participate in the actual creation process.
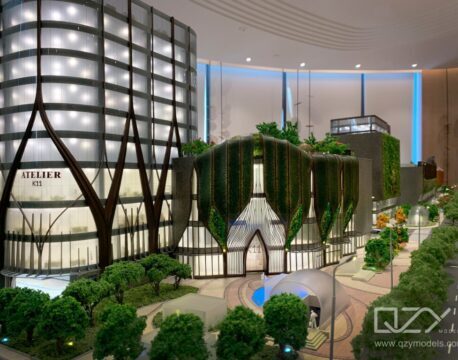
Applications of Architectural Models
These architectural models serve quite a number of purposes: from design and planning to education and marketing. Specific uses are discussed in detail below.
Education
Architectural models are one of the most important tools in architecture schools because students learn the principles of design, spatial relationships, and construction techniques from these models. They help students to convert abstract ideas into physical forms that improve their problem-solving and critical-thinking skills.
Engineering Coordination
Models are used by engineers and architects in testing the structural feasibility, selection of materials, and building systems to ensure that the design will meet the engineering requirements. Models help in discovering and solving various problems in design and construction before actual construction takes place.
Project Management
Models serve to manage construction logistics. To this end, with the use of scaled representations, contractors and project managers can evaluate the process of building, do some work phase planning, and predict problems that might arise.
Interior Design
Interior designers make use of architectural models in designing layouts, making decisions on furnishings, and even modeling lighting effects. Physical models give a realistic sense of space that helps in decision-making about materials, colors, and fixtures.
Urban Planning and Landscape Architecture
Large-scale models are occasionally prepared by the planning of the city and landscape architects for urban development, parks, or community layouts. These models are useful in studies of environmental impact, green space planning, and in spatial relationship analysis in urban areas.
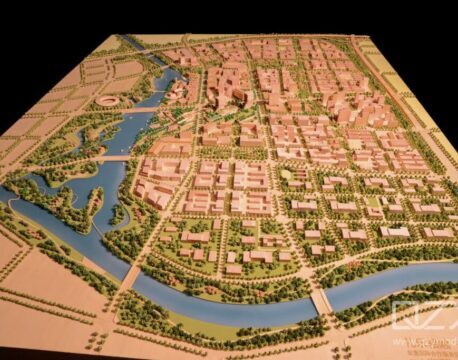
Uses of Architectural Models
Visualization
An architectural model is an important tool in visualization that can enable a client or any stakeholder to perceive what such a design would look like upon completion. Physical models represent three dimensions to scale, unlike drawings or renderings, and give a sense of spatial relationships and proportions.
- Client Participation: The models make it easy for the client to engage better with the design even when the client is not conversant with the technical know-how. Physical models tap into the senses of the clients and connect easily with the imagination of a client with respect to what the designer envisioned.
- Spatial Understanding: Architectural models help in understanding the scale of spaces, where viewers have been able to understand room sizes, widths of corridors, and floor heights, something not easily achieved with drawings.
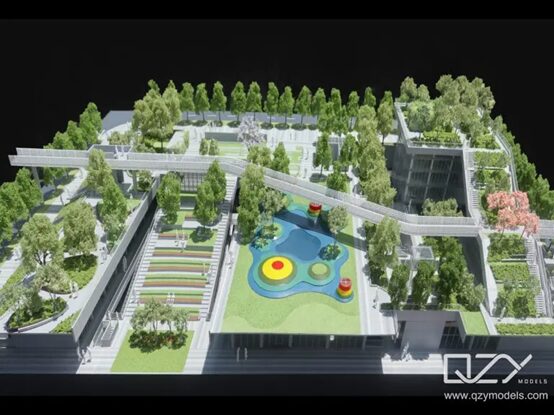
Testing of Design
Architectural models serve as a test to different design issues that allow the architects and the engineers to predict the problems that might arise well in advance and make the required changes quite early in the project cycle.
- Structural Integrity: Through the models, the architects and the engineers can very well test the structural soundness of a design. It ensures that the proposed construction methods will be viable.
- Light and Shadow: Models are subjected to a variety of light sources to study natural and artificial lighting that will fall in space. Testing is critical for energy efficiency and ambiance.
- Material Choice: Testing various materials to see what visual and textural impact they have on the model will provide stakeholders with a sneak peek into the building’s exterior and interior finishes.
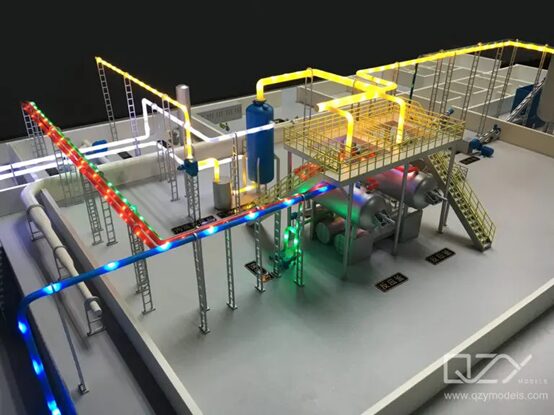
Communication
Architectural models serve as a means of communication for the different participants in the project: clients, engineers, and contractors. Showing clearly the model, misunderstandings are resolved, and productive discussions are generated.
- Stakeholder Involvement: The models summarize cumbersome designs to explain to laymen. Ideas can be conveyed by the architects to the clients, government officials, and community members.
- Construction Guide: It gives the contractor a reference point during construction through the visual layout, finishes, and detailing.
Urban Planning
The architectural model would present a bird’s eye view of the whole community, city, or landscape to the urban planner in studying the wider context of a design. Models help planners strike a balance between aesthetic goals with functional needs and environmental concerns.
- Community Engagement: These models facilitate communication between urban planners and the community, illustrating how the new development will integrate with existing structures.
- Environmental Analysis: Big models have become useful in environmental impact analysis on factors related to airflow, sunlight access, and green space apportioning.
- Infrastructure Planning: Models let planners analyze how transportation, utilities, and public services function with the layout to ensure that the environment created is cohesive and sustainable.
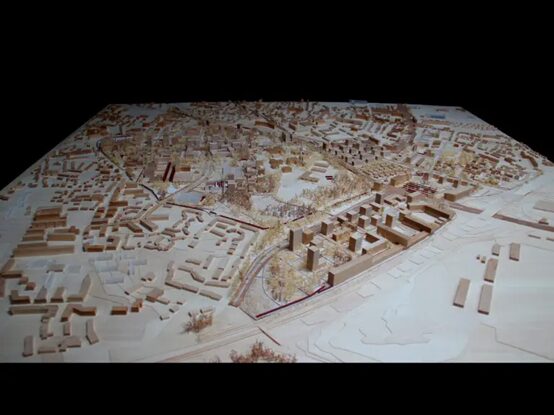
Final Thoughts
Architectural models still play a significant role in the design process, serving as a means of connecting abstract ideas with realistic execution. Created by skilled architectural model makers, these models support a range of uses—from educational purposes to design testing and public presentations—facilitating teamwork, precise design, and effective communication. By selecting the right model type, architects and designers can simplify their workflow, involve clients in the process, and ultimately improve project outcomes.
Ready to bring your architectural vision to life with precision-crafted models? Discover how QZY Model’s expert team can enhance your project with custom solutions tailored to your needs. Contact us today to start transforming ideas into impactful, tangible models!
FAQ
1. What are the most common materials used in architectural models?
The materials will vary according to the model’s type; however, in the case of physical models, the most commonly applied materials include wood, foam, cardboard, plastic, and acrylic.
2. How much time is required to make an architectural model?
The time depends on the complexity and the details required for the model. Sometimes, model makers can produce simple conceptual models within hours, while detailed presentation models may take days or even weeks.
3. What is the advantage of the model over digital renderings?
Physical models offer a more engaging experience through tactile and may also provide intuitiveness for scale and spatial relationships. Physical models are also an effective means for communicating ideas, most importantly to those clients who are unfamiliar with reading architectural plans.
4. Can the architectural models be reused or modified?
These are often working design models, built to enable modifications. They can therefore be useful in ongoing design development. In contrast, the final representation is typically the focus of presentation models, which are less likely to be reused or altered.
5. How do digital and physical models complement each other in design?
Digital models have their flexibility and quick adjustments, while physical models are quite engaging both on the level of touch and sight. Many architects use both, devising some sort of hybrid approach to increase the accuracy of design and communication.


