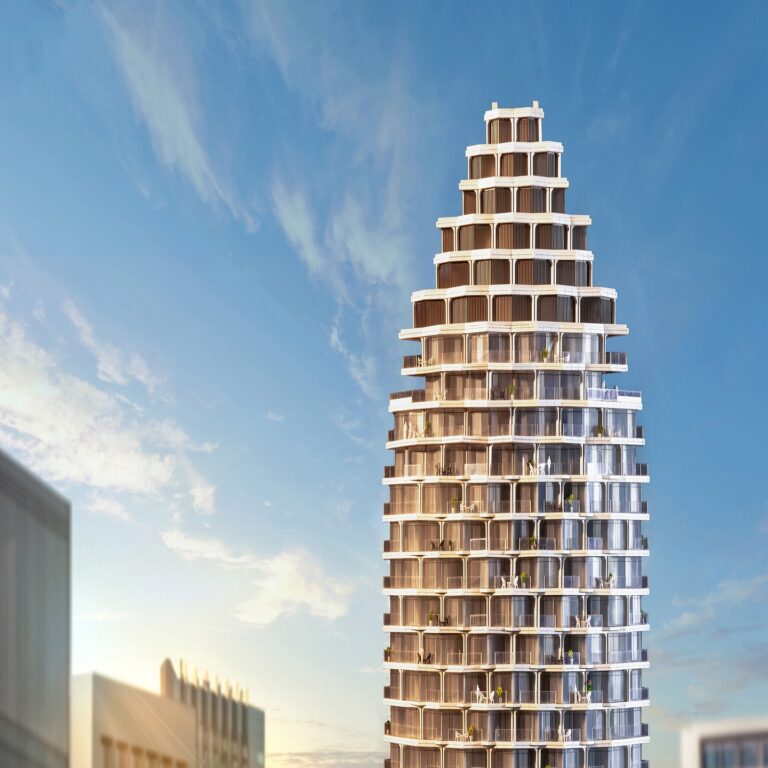In the bustling metropolis of Shenzhen, architectural marvels dot the skyline, each telling a story of modernity and innovation. Among these, conference centers stand out as hubs of business, technology, and collaboration. Crafting a scaled architectural model of such a conference center is not just an exercise in precision but also an art form. This article explores the intricate process of developing a 1:300 scale model of a conference center, designed in the evocative white concept style, within a stringent four-week timeline.
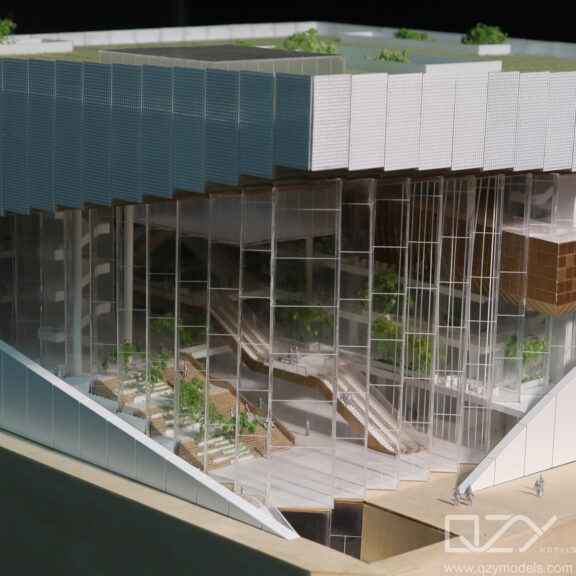
Understanding the Significance of Scale Models
Architectural scale models are vital tools in the realm of architecture and construction. They provide a three-dimensional physical representation of a structure, offering insights that are not always apparent in digital renderings. For architects, clients, and stakeholders, these models are essential for visualizing space, understanding complex elements, and making informed decisions. The choice of scale, in this case, 1:300, ensures that the model is detailed enough to appreciate the texture and spatial dynamics, yet compact enough to manage and display.
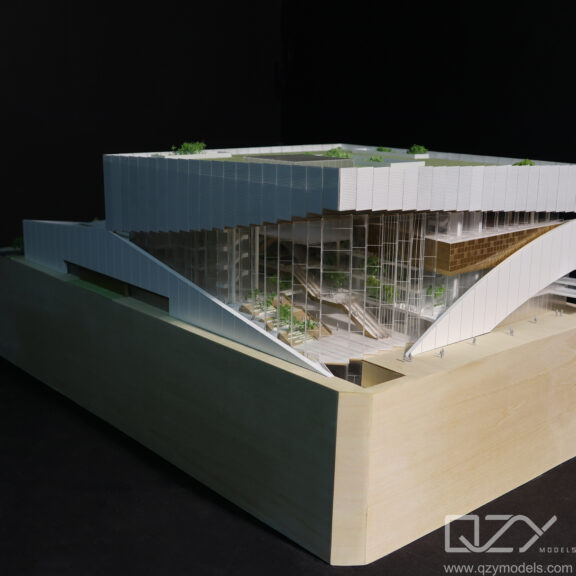
Project Location: Shenzhen’s Architectural Landscape
Shenzhen is a city known for its rapid growth and architectural experimentation. Situated in this vibrant city, the conference center model must reflect both the cutting-edge urbanism and the functional elegance typical of the locale. This setting demands a design that embodies innovation and is adaptable to the evolving architectural trends and challenges of Shenzhen.
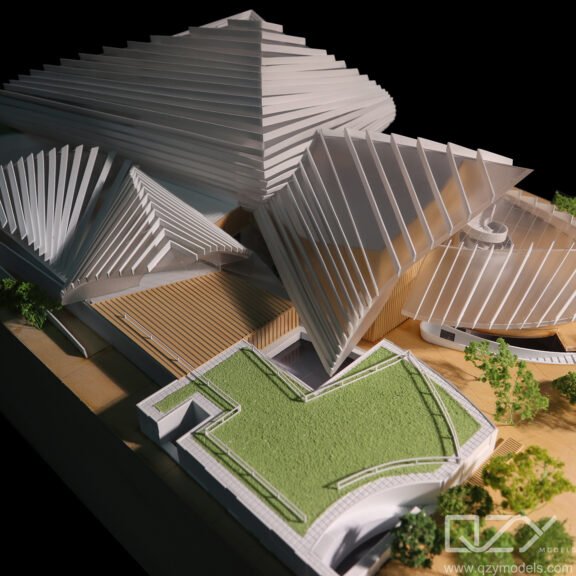
The White Concept Style
Choosing the ‘White Concept’ style for the conference center model is a deliberate decision to highlight the purity, simplicity, and futuristic aspects of the design. This style uses varying shades of white and light grays to emphasize form and volume without the distraction of color. It allows the subtle details and textures to come to the forefront, making it an ideal choice for a model that aims to convey architectural intentions clearly and beautifully.
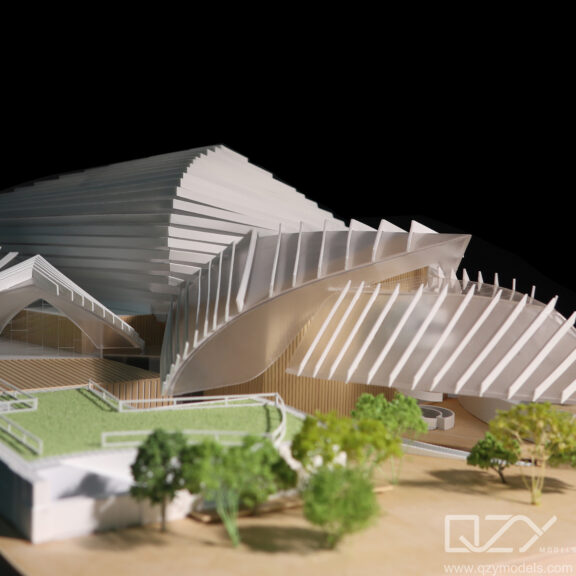
Design Specifications and Challenges
The base size of the model is 60cm by 60cm, a perfect square that provides a substantial area to showcase intricate details without compromising on portability. The challenge lies in incorporating the complex elements of a conference center—such as auditoriums, meeting rooms, and exhibition spaces—into this confined space. Each component must be meticulously planned and executed to ensure the model is both accurate and aesthetically pleasing.
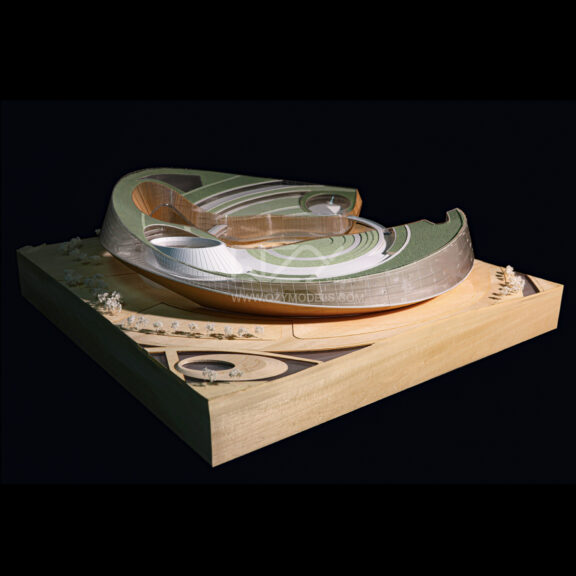
The Production Process: Techniques and Tools
Creating an architectural model involves various stages, from conceptualization to the final assembly. The process begins with a detailed study of the architectural plans and drawings. Advanced technologies like 3D printing and laser cutting are employed to achieve precision and intricacy in components, especially given the small scale of 1:300. Each piece is then carefully assembled by skilled model makers who ensure that every detail aligns with the overall design intent.
Time Management: Adhering to a Four-Week Lead Time
The completion of the conference center model within a four-week lead time requires meticulous planning and coordination. Time management is crucial, involving the scheduling of each phase of the modeling process—from drafting and design to fabrication and assembly. Regular updates and checkpoints ensure that the project stays on track and any potential issues are addressed promptly, thereby avoiding delays.
The creation of a 1:300 scale model of a conference center in Shenzhen is more than just a technical task; it’s a creative endeavor that combines art and architecture. The model not only serves as a tool for visualization and planning but also as a testament to the architectural spirit of Shenzhen. With its white concept style and precise scale, it captures the essence of the proposed structure, serving as a bridge between conceptual design and reality. This model not only facilitates better understanding and communication among project stakeholders but also enhances the architectural narrative of the building it represents.












