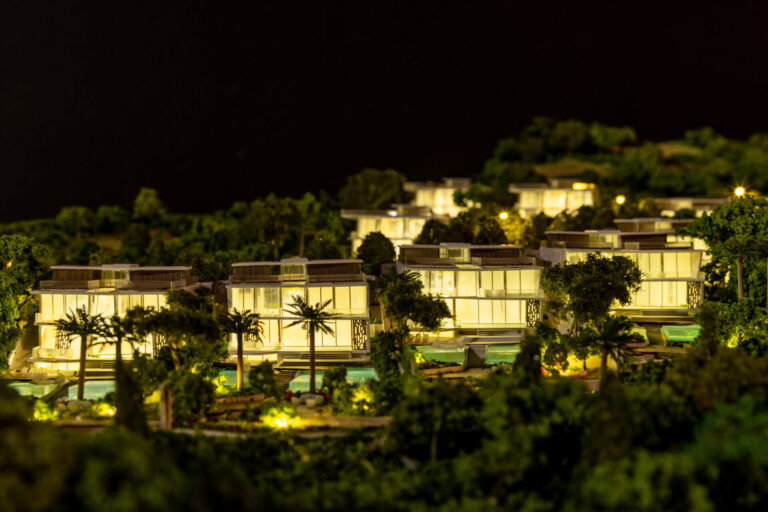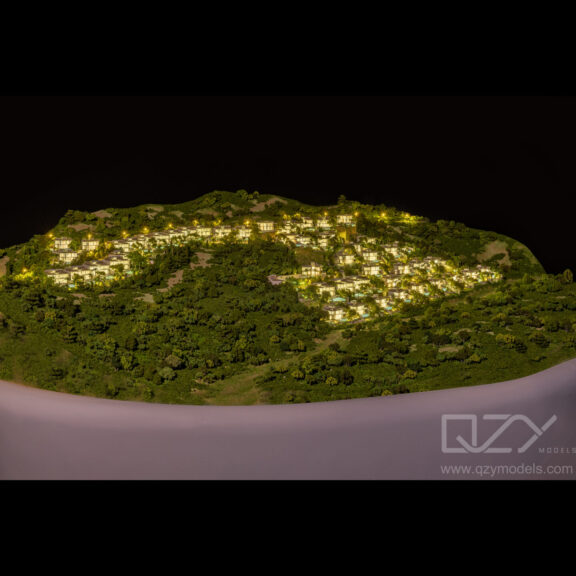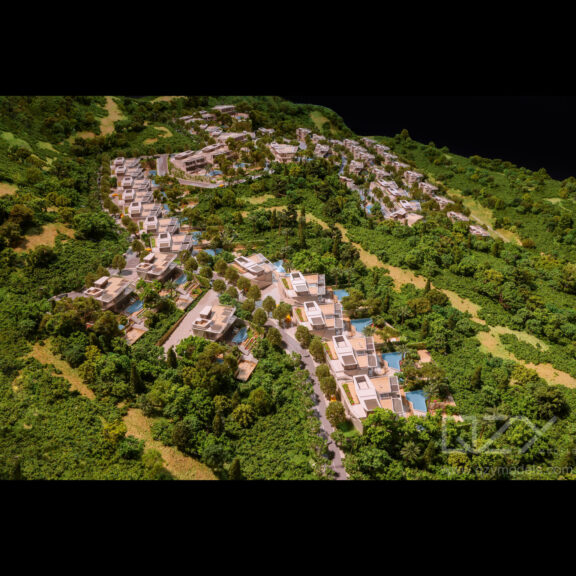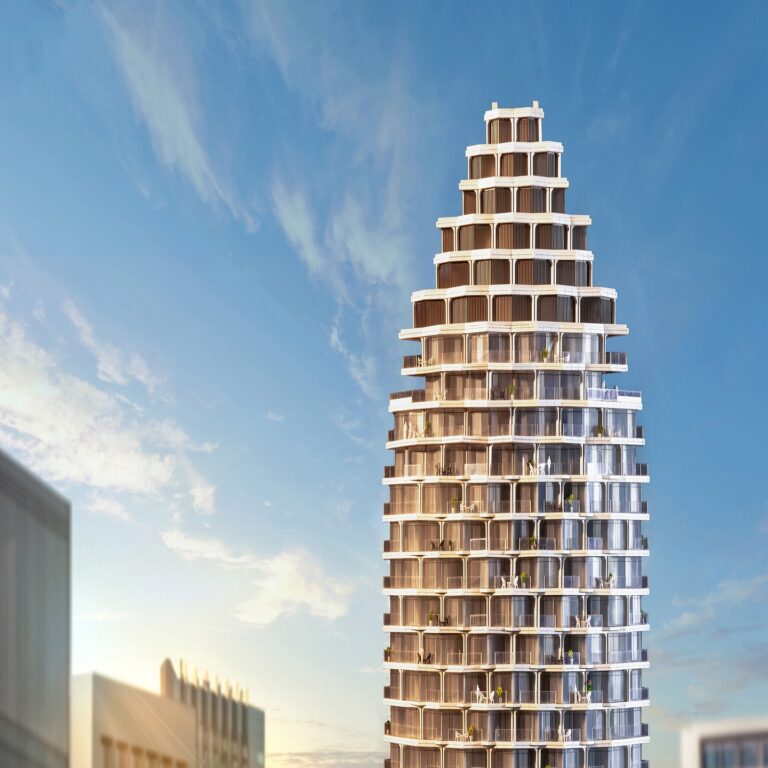In the world of real estate and architectural design, the presentation is everything. The ability to visualize a project in its entirety, down to the smallest detail, can make or break a deal. This is where architectural models come into play, providing a tangible, three-dimensional representation of what is often a complex and abstract concept. Recently, we at QZY Models had the privilege of working with the renowned Middle Eastern developer, DAR GLOBAL, to create an exquisite sales display model for their Tierra Viva project in Marbella, Spain. This 1:400 scale model of luxurious villas is a testament to the meticulous craftsmanship and innovative technology that define modern architectural modeling.
The Tierra Viva Project: A Glimpse into Luxury
Tierra Viva is not just any development; it is a symbol of opulence and sophistication nestled in the picturesque landscape of Marbella, Spain. This luxury villa project demanded a model that could encapsulate its grandeur and elegance. The 1:400 scale model we created does just that, offering a detailed and realistic representation of the entire development.

Realistic Detailing and Lighting
One of the standout features of this model is its realistic detailing. Every villa in the Tierra Viva project is meticulously replicated, capturing the architectural nuances that make each building unique. The model adopts a highly realistic style, with every element crafted to mirror the actual structures.
Lighting plays a crucial role in bringing the model to life. Each building is equipped with an independent lighting control system, utilizing 4000K color temperature lighting. This specific temperature was chosen to provide a warm, inviting glow that enhances the visual appeal of the model. The lighting system not only highlights the architectural features but also creates a sense of depth and dimension, making the model visually engaging from every angle.

Lush Greenery and Terraced Terrain
The Tierra Viva project is designed to blend seamlessly with its natural surroundings, and this is beautifully reflected in the model. Rich, green vegetation is meticulously placed throughout the model, showcasing the project’s commitment to ecological harmony. The lush greenery adds a layer of realism and vibrancy, making the model a true reflection of the actual development.
The terraced terrain is another key feature of the model. The layered topography ensures that each villa enjoys unobstructed views, a crucial selling point for potential buyers. The careful representation of the terrain highlights the thoughtful planning that went into the project, emphasizing the strategic placement of each villa to maximize views and privacy.
Interactive Features with iPad Integration
In today’s digital age, interactivity is a powerful tool. To enhance the user experience, the Tierra Viva model is integrated with an iPad system. This allows users to interact with the model in a way that traditional static models cannot offer. By using the iPad, users can customize the lighting of each building, turning lights on and off to see how the villas look at different times of the day.
But the interactivity doesn’t stop there. The iPad system also provides detailed information about each villa, including floor plans and interior design layouts. Users can explore the interior spaces, getting a sense of the design and layout without having to step inside the actual buildings. Additionally, the system offers a comprehensive overview of the project’s geographical location, helping potential buyers understand the context and surroundings of Tierra Viva.
Efficient Production and Delivery
Creating a model of this complexity and detail is no small feat. From the initial sample production to the final delivery, the entire process took just one month. This rapid turnaround time is a testament to our team’s expertise and dedication to meeting tight deadlines without compromising on quality.
The model itself measures 2 meters by 1.6 meters, making it a substantial piece that commands attention. The base of the model is crafted from fiberglass, featuring a sleek, pure white elliptical design. This not only maximizes the use of space but also adds a touch of elegance and simplicity to the presentation. The design of the base was carefully considered to meet the requirements for air transport, ensuring that the model could be shipped efficiently and cost-effectively.

Meeting the Demands of Air Transport
Transporting a model of this size and detail presents its own set of challenges. Air transport requires careful consideration of dimensions and weight to avoid excessive shipping costs. The elliptical fiberglass base was designed with these constraints in mind, ensuring that the model could be transported securely and economically.
The compact design not only meets the size requirements for air transport but also minimizes the overall volume, reducing shipping costs significantly. This attention to detail in the design and logistics of the model underscores our commitment to delivering high-quality products that are both practical and visually stunning.
About QZY Models
At QZY Models, we specialize in creating high-quality architectural models that bring your projects to life. With a team of skilled craftsmen and state-of-the-art technology, we deliver models that are not only visually stunning but also highly functional. Our commitment to excellence and innovation has made us a trusted partner for developers and architects worldwide. For more information about our work and services, please visit our website at www.qzymodels.com.
Conclusion: A Masterpiece of Modern Architectural Modeling
The Tierra Viva project model for DAR GLOBAL is more than just a sales tool; it is a work of art. Combining realistic detailing, innovative lighting, lush greenery, and interactive features, this model provides a comprehensive and engaging representation of the luxury villas in Marbella. The efficient production and thoughtful design for air transport further highlight our dedication to excellence in architectural modeling.
As we continue to push the boundaries of what is possible in this field, we are proud to have created a model that not only meets but exceeds the expectations of our clients. The Tierra Viva model is a shining example of how modern technology and traditional craftsmanship can come together to create something truly extraordinary.
















