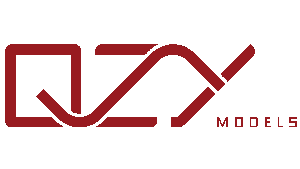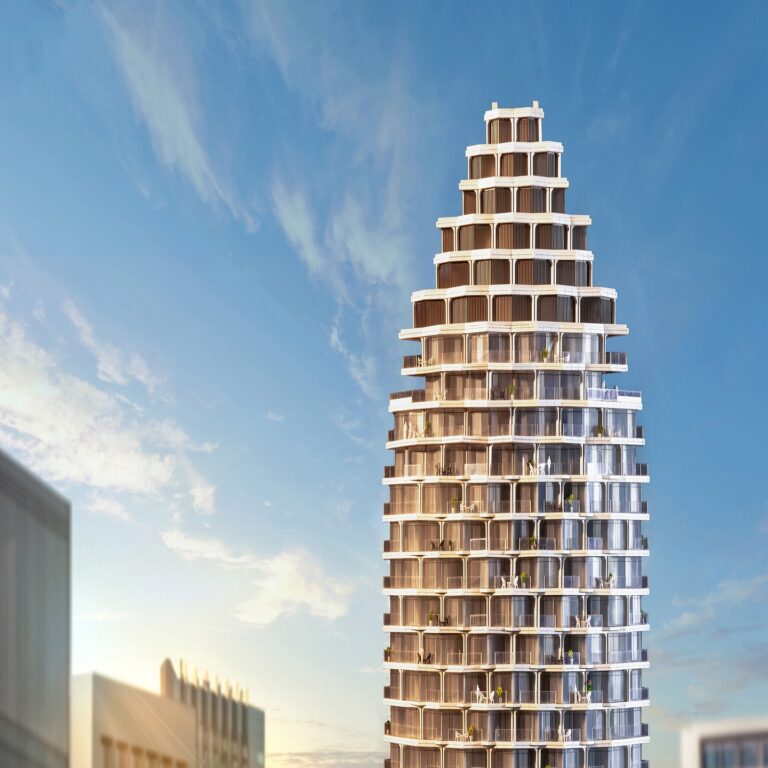Located in Guangdong, China, this meticulously crafted 1:150 scale model represents an industrial park owned by a food production company. The project comprises a research and office building, two production buildings, and an apartment building. This model is a testament to exquisite craftsmanship, utilizing traditional laser cutting and 2D engraving techniques with materials such as ABS boards and coated acrylic. The project team completed this detailed model within half a month, showcasing remarkable attention to detail and precision.
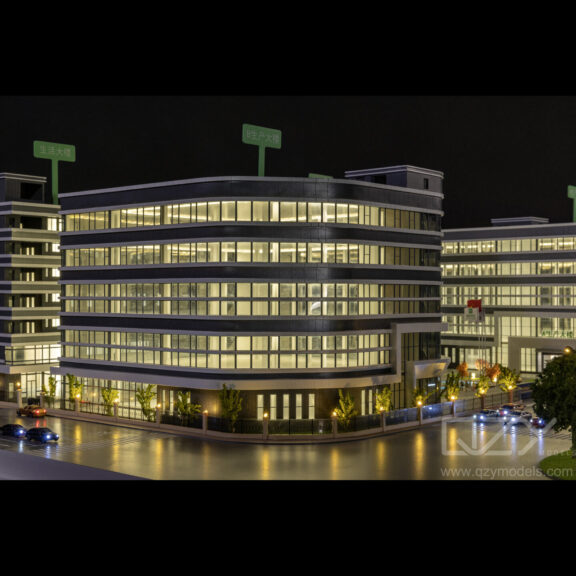
Project Details
Masterful Craftsmanship
The creation of this model involved a dedicated team of professionals who worked tirelessly to complete it in just half a month. Despite the absence of high-tech methods, the use of traditional laser cutting and 2D engraving techniques ensured that every detail was captured accurately. The scale of 1:150 allowed for an impressive level of detail, making the model a true reflection of the actual buildings.
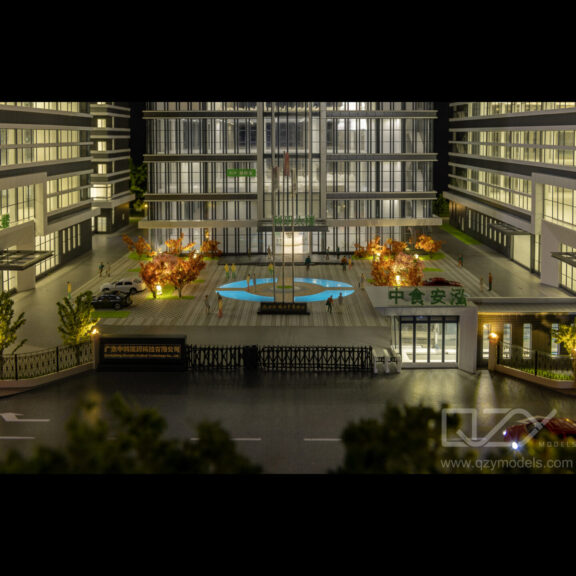
The research and office building, production buildings, and apartment building were all recreated with exceptional precision. The model includes intricate details such as the interior lobbies, meeting rooms, and office areas, providing a comprehensive view of the entire industrial park.
Materials and Techniques
The materials used in the construction of this model were carefully selected to ensure durability and accuracy. ABS boards and coated acrylic were chosen for their strength and ability to be precisely cut and engraved. These materials, combined with traditional laser cutting and 2D engraving techniques, resulted in a model that is not only visually stunning but also structurally sound.
Laser cutting allowed for precise cuts and intricate details, while 2D engraving added depth and texture to the model. The combination of these techniques ensured that every aspect of the buildings was accurately represented, from the exterior facades to the interior layouts.
Model Dimensions and Cost
The scale model measures approximately 1.5 by 1.1 meters, making it large enough to showcase the entire industrial park in great detail. The overall cost of the model was around $6,000, reflecting the high level of craftsmanship and the materials used. Although the cost may seem significant, the value of the model lies in its ability to accurately represent the actual buildings and provide a detailed view of the entire industrial park.
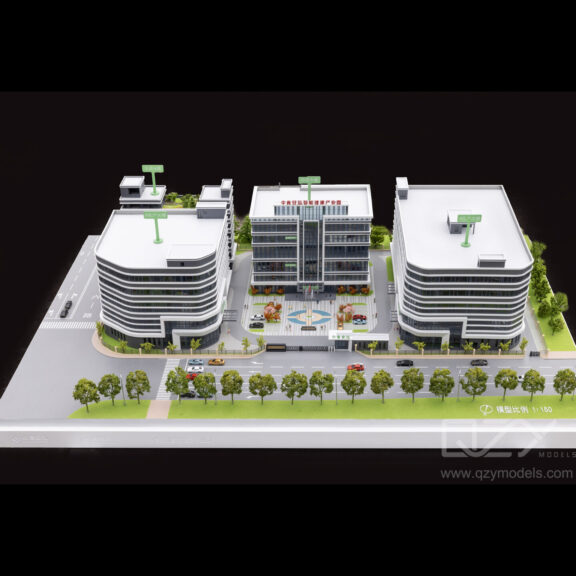
Detailed Representation
Research and Office Building
The research and office building is the centerpiece of the industrial park, and its detailed representation in the model highlights its importance. The exterior of the building features modern architectural design, with clean lines and large windows that allow natural light to flood the interior spaces.
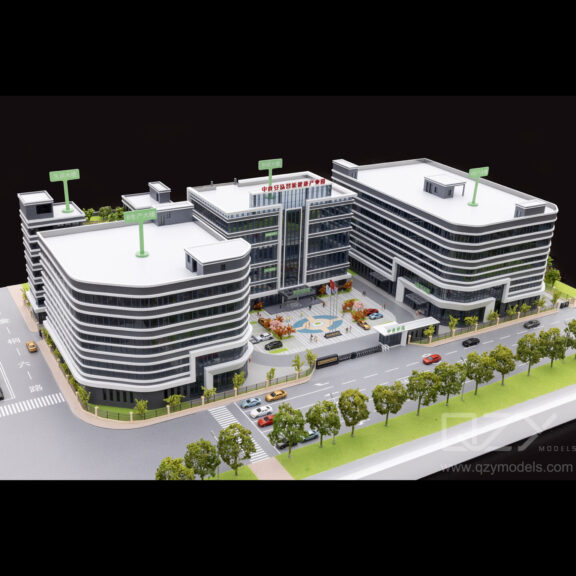
Inside, the model includes detailed representations of the lobby, meeting rooms, and office areas. The lobby is designed to be welcoming and functional, with ample space for visitors and employees. The meeting rooms are equipped with state-of-the-art technology, providing a professional environment for meetings and presentations. The office areas are designed to be efficient and comfortable, with open-plan layouts that encourage collaboration and productivity.
Production Buildings
The two production buildings are crucial components of the industrial park, and their detailed representation in the model showcases their functionality and design. The exterior of the buildings features practical and efficient design, with large loading docks and ample space for production activities.
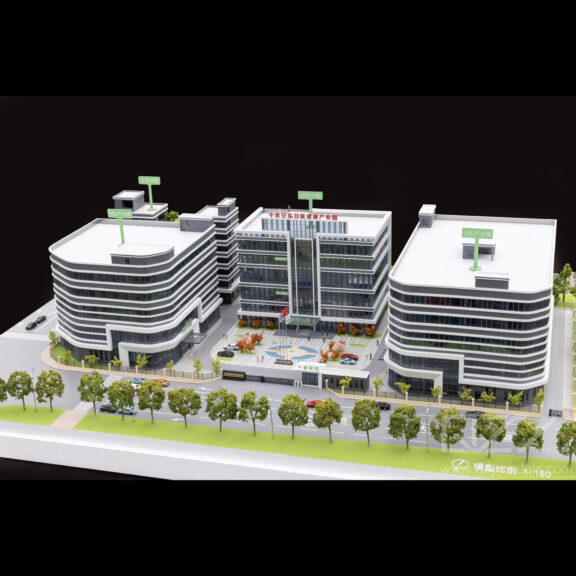
Inside, the model includes detailed representations of the production areas, storage facilities, and loading docks. The production areas are designed to be efficient and flexible, with ample space for machinery and equipment. The storage facilities are strategically located to ensure easy access to materials and finished products. The loading docks are designed to facilitate the smooth movement of goods in and out of the buildings.
Apartment Building
The apartment building provides accommodation for employees, and its detailed representation in the model highlights the company’s commitment to employee well-being. The exterior of the building features modern design, with large windows and balconies that provide ample natural light and outdoor space.
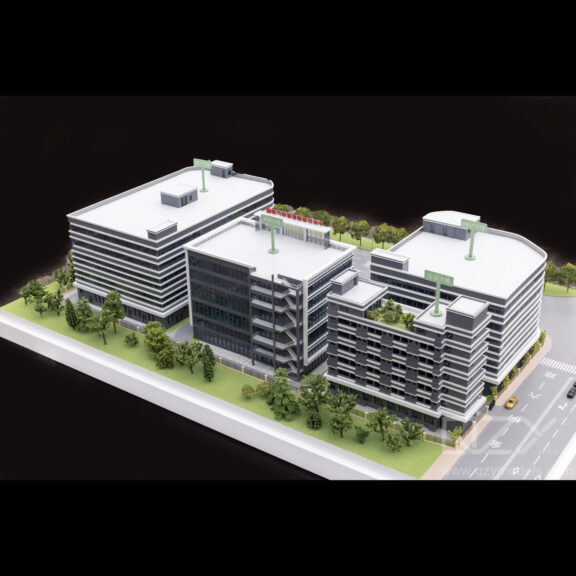
Inside, the model includes detailed representations of the lobby, common areas, and individual apartments. The lobby is designed to be welcoming and functional, with ample space for residents and visitors. The common areas include amenities such as a gym, lounge, and rooftop terrace, providing a comfortable and convenient living environment for employees. The individual apartments are designed to be efficient and comfortable, with modern fixtures and fittings.
Project Significance
Attention to Detail
The attention to detail in this model is truly remarkable. Every aspect of the buildings, from the exterior facades to the interior layouts, has been carefully considered and accurately represented. The use of traditional laser cutting and 2D engraving techniques ensured that even the smallest details were captured, resulting in a model that is both visually stunning and highly accurate.
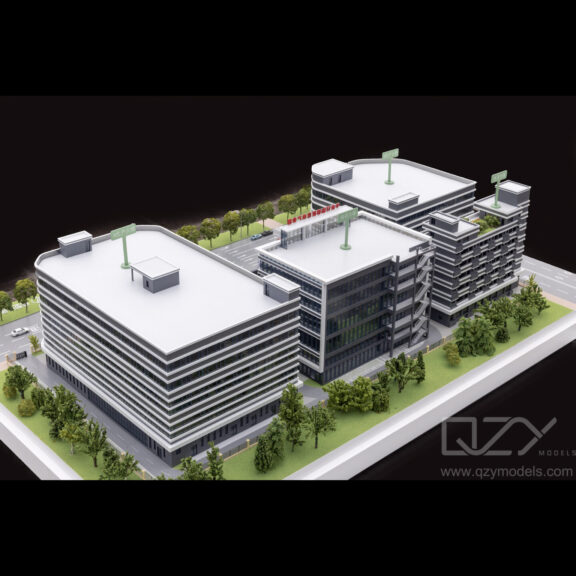
Craftsmanship and Precision
The craftsmanship and precision involved in the creation of this model are evident in every aspect of its design. The use of high-quality materials such as ABS boards and coated acrylic, combined with traditional laser cutting and 2D engraving techniques, resulted in a model that is both durable and visually appealing. The project team’s dedication and skill are evident in the level of detail and accuracy achieved in the model.
Value and Utility
The value of this model lies in its ability to accurately represent the actual buildings and provide a detailed view of the entire industrial park. It serves as a valuable tool for showcasing the company’s facilities and capabilities, providing a comprehensive view of the industrial park’s layout and design. The model’s high level of detail and accuracy makes it an effective tool for presentations, marketing, and planning purposes.
The 1:150 scale model of the food company industrial park is a testament to exquisite craftsmanship and attention to detail. The use of traditional laser cutting and 2D engraving techniques, combined with high-quality materials, resulted in a model that is both visually stunning and highly accurate. The detailed representation of the research and office building, production buildings, and apartment building provides a comprehensive view of the entire industrial park, showcasing the company’s facilities and capabilities.
This model serves as a valuable tool for presentations, marketing, and planning purposes, providing a detailed and accurate representation of the industrial park. The project team’s dedication and skill are evident in the level of detail and precision achieved in the model, making it a true work of art.
For more information, visit our website: www.qzymodels.com

