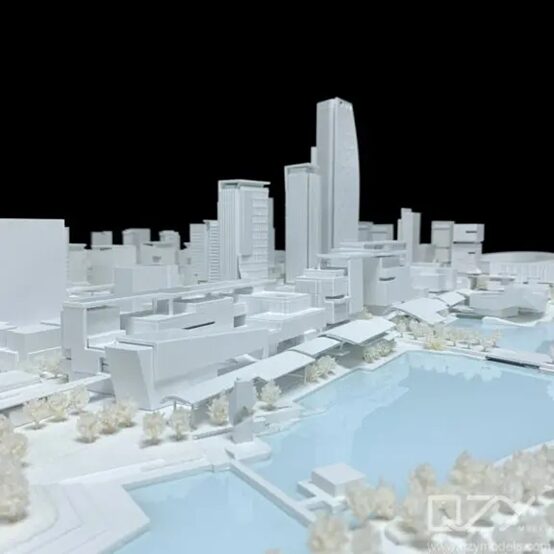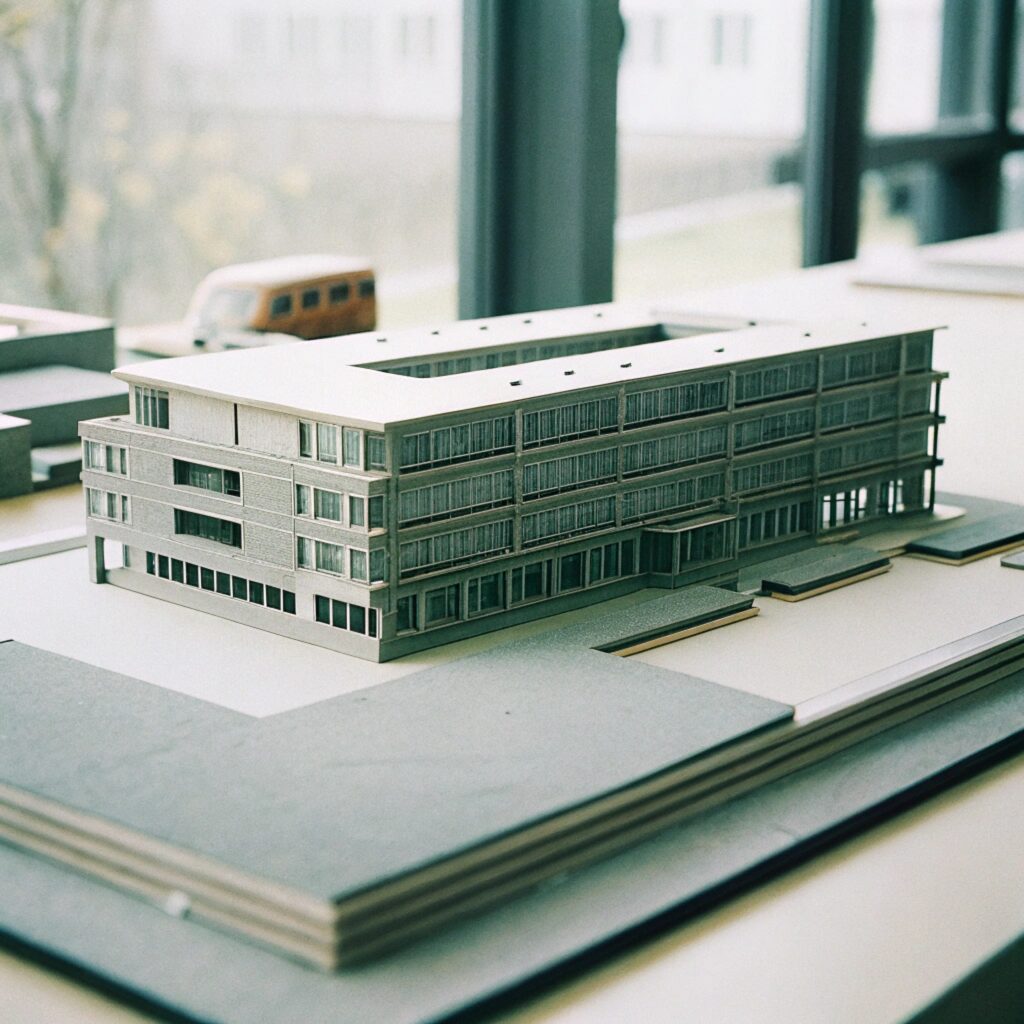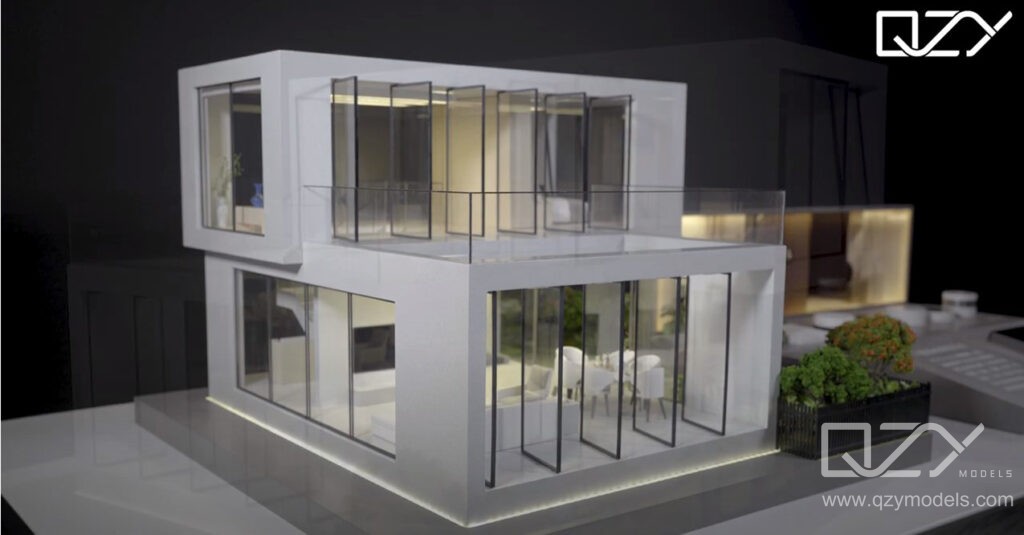In the fast-evolving world of interior design, having the right interior design tools can make all the difference. From creating accurate floor plans to visualizing stunning 3D spaces, these tools help designers bring their visions to life with precision and creativity. In this article, we’ll explore 15 must-know tools that every designer should master in 2025 to stay ahead of the curve.
Importance of Interior Design Tools
Within an interior design world, proper tools are important to create something out of thought. Interior designing tools have picked up a lot of pace with time, especially with growing technological progress. From sketching utilities to rendering suites, these tools ease the work process, performing it faster and better along with a lot more creativity.
Why Interior Designers Need Specialized Software
Interior decorating is not filling a room with things, but spatial relationships, detail, and planning. The technical tools interior designers use to design interiors are essential because they allow interior designers to plan before they execute. Without them, there would be excessive dependence on traditional systems that are time-consuming and are likely to have defects.
These applications enable designers to experiment with various design elements—whether rearranging the space, selecting colors, or choosing furniture. Interior designers can make decisions based on an actual-time preview of their concept through 3D simulation of designs.
The Role of Technology in Modern Design
Technology has totally revolutionized interior designers‘ equipment. Interior designers used to work from hand drawings and physical models in the past. Today, with the age of digital equipment, the process has become much easier. The design process can now be accelerated and made extremely interactive using equipment that is maintained by software like floor planning and lighting staging. Other technology like virtual reality (VR) and augmented reality (AR) also offers designers means to get directly immersed in space before making a final decision.
15 Must-Know Interior Design Tools for 2025
Whether you’re a seasoned designer or just starting in the field, having the right interior design tools can elevate your work. Here are 15 essential tools for interior designers in 2025:
1. AutoCAD
- Overview of Features: AutoCAD is a long-established interior design tool known for its precision in creating floor plans and detailed layouts. It offers a range of drafting tools and supports both 2D and 3D designs.
- Key Benefits for Interior Designers: AutoCAD is a powerhouse when it comes to accuracy and flexibility. It allows designers to draw detailed blueprints, collaborate with architects and engineers, and produce professional-level designs.
- Comparison with Other Tools: Unlike some simpler tools, AutoCAD excels in precision and can handle complex architectural projects. However, it has a steeper learning curve than other options.
2. SketchUp
- 3D Modeling Capabilities: SketchUp is popular for its ease of use, offering quick 3D modeling tools that are ideal for conceptual design. It is often used to visualize how furniture, fixtures, and other design elements will look in a space.
- Easy-to-use Interface: The simple interface and intuitive controls make it accessible to both beginners and professionals.
- Integration with Other Tools: SketchUp integrates well with other software, such as AutoCAD and Revit, allowing for seamless project collaboration.
3. Revit
- BIM Capabilities (Building Information Modeling): Revit is a comprehensive interior design tool that focuses on building information modeling (BIM), which helps designers and architects create accurate, data-driven designs.
- Collaboration Features for Team Projects: Revit’s cloud-based functionality makes it easy for teams to work together in real-time, ensuring everyone stays on the same page.
- Use in Commercial and Residential Design: Revit can handle both large-scale commercial projects and smaller residential designs, making it versatile.
4. Photoshop
- Image Editing for Renderings: Photoshop is indispensable for finalizing renders and enhancing images. It allows designers to tweak colors, add textures, and create realistic visualizations.
- Color and Texture Manipulation: Photoshop gives designers the ability to experiment with color schemes and materials to fine-tune their designs.
- Visualization of Designs: Designers can create lifelike renderings of interior spaces, providing clients with a more accurate vision of the design.
5. Blender
- 3D Modeling and Rendering: Blender is an open-source interior design tool that excels at both 3D modeling and rendering. It’s particularly known for its ability to create realistic visualizations.
- Animation Features for Presentations: Blender’s animation tools allow designers to create walkthroughs and animations of their designs, which is great for client presentations.
- Open-Source Benefits: As free, open-source software, Blender is a cost-effective alternative to many commercial design tools.
6. Lumion
- Real-time Rendering: Lumion enables real-time rendering, helping designers instantly see changes made to their design.
- High-Quality Visualizations: The tool produces highly detailed visualizations that can make designs look lifelike.
- Speed and Ease of Use: With its fast rendering capabilities and user-friendly interface, Lumion is a favorite among designers who need to present their work quickly.
7. Enscape
- Integration with Revit and SketchUp: Enscape works seamlessly with tools like Revit and SketchUp, making it easier for designers to visualize their designs.
- Real-time Walkthroughs and Rendering: Enscape provides real-time walkthroughs, giving both designers and clients the ability to navigate through virtual spaces.
- Virtual Reality Options for Client Presentations: Enscape offers VR options, allowing clients to experience their space before it’s even built.
8. 3ds Max
- Advanced Rendering and Modeling: 3ds Max is a professional interior design tool that excels in creating highly detailed and realistic 3D models.
- Animation for Virtual Tours: This software’s animation capabilities are particularly useful for creating virtual tours of interior spaces, offering an immersive experience.
- Suitability for Detailed Projects: 3ds Max is perfect for designers working on complex and detailed projects that require precision.
9. Roomstyler
- Easy-to-use Interface for Beginners: Roomstyler is designed with beginners in mind, providing an intuitive platform to design and visualize spaces.
- Furniture Placement and Layout Design: The tool offers a variety of furniture and decor items that can be placed in a room layout, helping designers quickly visualize their space.
- Customization Options for Interiors: Roomstyler also allows for customization, enabling designers to modify the size and layout of rooms.
10. Chief Architect
- Detailed Architectural Features for Interior Spaces: Chief Architect is an advanced tool designed for professional interior designers, offering detailed features to work on residential and commercial spaces.
- 3D Modeling and Rendering: The software allows for precise 3D modeling and detailed renderings of rooms, helping designers create accurate visualizations.
- User Interface for Residential Projects: Chief Architect is known for its user-friendly interface, making it easier for designers to create complex residential designs.
11. Floorplanner
- Online Floor Plan Tool: Floorplanner allows designers to create 2D and 3D floor plans with ease, making it ideal for space planning.
- Drag-and-drop Functionality for Ease of Use: The drag-and-drop feature simplifies the layout design process, allowing quick adjustments.
- 3D Rendering Features: With Floorplanner, designers can visualize their layouts in 3D, helping clients better understand the space.
12. SmartDraw
- Diagramming for Space Planning: SmartDraw specializes in diagramming, which helps interior designers plan spaces efficiently.
- Automation Features for Quick Designs: The software has automation features that help designers create designs quickly.
- Integration with CAD Tools: SmartDraw integrates well with other CAD tools, making it a versatile option for interior designers.
13. Maya
- High-end 3D Modeling and Animation: Maya is widely used for creating sophisticated 3D models and animations in the world of interior design.
- Realistic Rendering Capabilities: Maya provides high-quality rendering options, ensuring that designs look realistic.
- Suitable for Detailed and Artistic Design Work: Designers working on complex and artistic projects often rely on Maya for its advanced features.
14. Vectorworks
- Advanced Design and Drafting Features: Vectorworks provides comprehensive drafting features, making it suitable for detailed interior design work.
- Tools for Detailed Drawings and Visualization: It’s highly effective for producing both drawings and visualizations.
- Integration with Other Design Software: Vectorworks integrates seamlessly with other design tools, enhancing workflow efficiency.
15. IKEA Home Planner
- Furniture Design and Layout: IKEA Home Planner helps designers and homeowners visualize furniture layouts, using real-life IKEA products.
- Simplified Tool for Homeowners: This is a user-friendly tool, great for homeowners who want to experiment with different layouts.
- Integration with IKEA Product Catalog: The software pulls directly from IKEA’s product catalog, making it easy for designers to choose and arrange items.
Categories of Interior Design Tools
When it comes to choosing the right tools for interior design, it’s important to know the different categories of tools available:
- Floor Planning Tools: AutoCAD, Floorplanner, SketchUp
- 3D Modeling and Rendering Tools: SketchUp, 3ds Max, Blender, Lumion, Enscape
- Visualization and Presentation Tools: Photoshop, Lumion, SketchUp
- BIM (Building Information Modeling) Tools: Revit, Chief Architect
- Color and Texture Tools: Photoshop, Pantone Color Finder, Mood boards
- Furniture Planning and Layout Tools: Roomstyler, IKEA Home Planner
Features to Look for in Interior Design Tools
When selecting interior design tools, consider the following features to ensure you get the most effective tool for your needs:
- User-friendly Interface: The tool should be easy to navigate, even for beginners.
- Real-time Rendering Capabilities: This allows you to see immediate changes and present designs more effectively.
- Integration with Other Software: Look for tools that work well with other programs you use.
- Cloud-based Tools for Collaboration: Cloud-based tools enable seamless collaboration with team members or clients.
- Support for 3D Modeling and Rendering: A good interior design tool should allow for the creation of realistic 3D models and renderings.
- High-Quality Visualization and Animation Features: This feature helps to create immersive experiences for clients.
How Interior Designers Use These Tools
Interior designers use tools for interior designers to turn their creative concepts into reality. These tools assist in everything from initial sketches to final renderings. Here’s how they work:
- From Initial Sketches to Final Renderings: Tools like AutoCAD, Revit, and SketchUp allow designers to go from conceptual sketches to precise designs. With features like 3D modeling, designers can visualize their projects more clearly.
- Collaborating with Clients and Professionals: Many of these tools offer collaboration features, such as cloud-based storage, which makes it easier to work with clients and other professionals.
- Creating Mood Boards and Color Schemes: Software like Photoshop helps designers create mood boards to convey their design ideas visually. These boards help establish color schemes, textures, and themes early in the design process.
- Virtual Reality and Augmented Reality for Client Presentations: VR and AR options available in tools like Enscape and Lumion help clients experience the design before it’s built.
While interior design tools like SketchUp and Photoshop help create digital renderings and visualizations, designers often require interior design models to better convey their ideas. This is where QZY Models stands out. As a leading firm in interior modeling services, QZY specializes in crafting custom models that bring designs to life. Their team of experienced architectural model makers works with renowned global clients to produce high-quality models that complement digital designs and aid in decision-making.
Benefits of Using Interior Design Software
Advantages of using interior design software are numerous:
- Greater Speed and Efficiency in Design Production: Software allows for designers to complete projects faster and more precisely.
- Better Communication with Clients: With the ability to show clients real-looking renderings and 3D models, communication and understanding are improved.
- More Accurate and Detailed Designs: Programs like AutoCAD and Revit provide accurate measurements and 3D visualization, so there is limited space for making mistakes.
- Streamlining the Design Process: Computer programs accomplish much of the designing for designers, freeing up time and effort on their part.
Reducing Errors and Redoing: The accuracy of computer designs minimizes the chances of costly mistakes.
Challenges in Using Interior Design Tools
While they have many benefits, there are some drawbacks to the use of interior designers‘ tools:
- Steep Learning Curve for Sophisticated Programs: Some of these programs, like AutoCAD and Revit, are difficult to master, requiring effort and time to learn.
- Software Pricing and Licensing Fees: High-quality software tends to be expensive, and this might be a barrier for new or freelance designers.
- Compatibility Problems with Different Tools: Different tools may not always be compatible, and workflow can become challenging.
Regular Updates and Training Required: Software needs to be updated regularly, and designers must stay current with new features and methods.
Free vs. Paid Interior Design Tools
Choosing between paid and free interior design software is dependent on budget and designer requirements:
- Free Software: SketchUp Free, Sweet Home 3D, and Roomstyler are best suited for beginners or small projects. They lack some professional tools but are a good starting point.
- Paid Tools: AutoCAD, Revit, and 3ds Max have extensive capabilities and more accuracy but at a very high cost.
Choosing the Right Tool for Your Needs
When selecting interior design software, consider:
- Project Type: Larger projects, such as commercial designs, may require more sophisticated software like Revit or 3ds Max.
- Budget: In a low budget scenario, free versions or lower-expensive ones like SketchUp will be the option of choice.
- Experience Level: Beginner designers should apply simple–to-operate tools, while professional designers can be assisted by sophisticated software.
Final Thoughts
Selecting the correct interior design tools is essential to the development of stunning, productive environments. Beginner or experienced designer, the right tool can make it easier to design, bring out creativity, and improve communication with clients.
As interior designers leverage the power of computer-based tools, the market for conventional interior design models is also growing. QZY Models, a Model Making Company, has been providing high–quality interior modeling services for over 20 years. Their custom models are precisely crafted to meet the exact needs of each client and therefore are a worthy investment for any designer looking to bring his ideas to life. For architectural models or trade show stands, QZY models are trusted by major firms like KPF and Vanke.
FAQs
1. What are the most suitable tools for interior design beginners?
SketchUp, Roomstyler, and Floorplanner are ideal for beginners.
2. What is the most powerful professional interior design software?
AutoCAD, Revit, and 3ds Max are the most powerful professional tools.
3. Do they have free interior design tools?
Yes, SketchUp Free and Sweet Home 3D are well-known free interior design tools.
4. How do I create realistic renderings of my designs?
Lumion, Enscape, and 3ds Max software offer high-end rendering to create realistic renderings.
5. What is the most effective tool to collaborate with clients for interior design projects?
Revit and SketchUp offer effective collaboration tools with real-time feedback and revision capabilities.
6. Where do I get high-quality physical models for my designs?
For custom models and interior design models, QZY Models offers professional model making services with over 20 years of experience, delivering high-quality architectural models and more.








